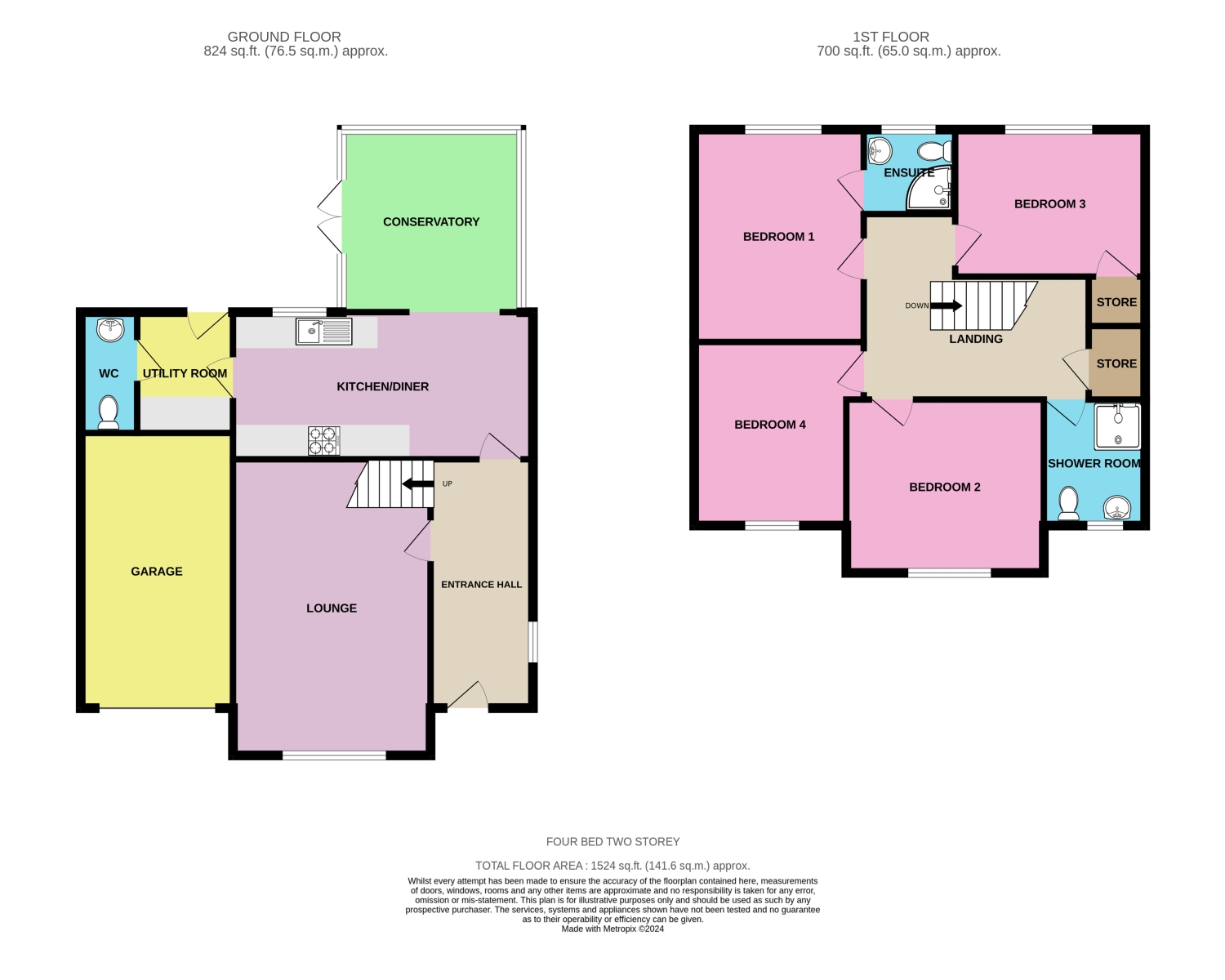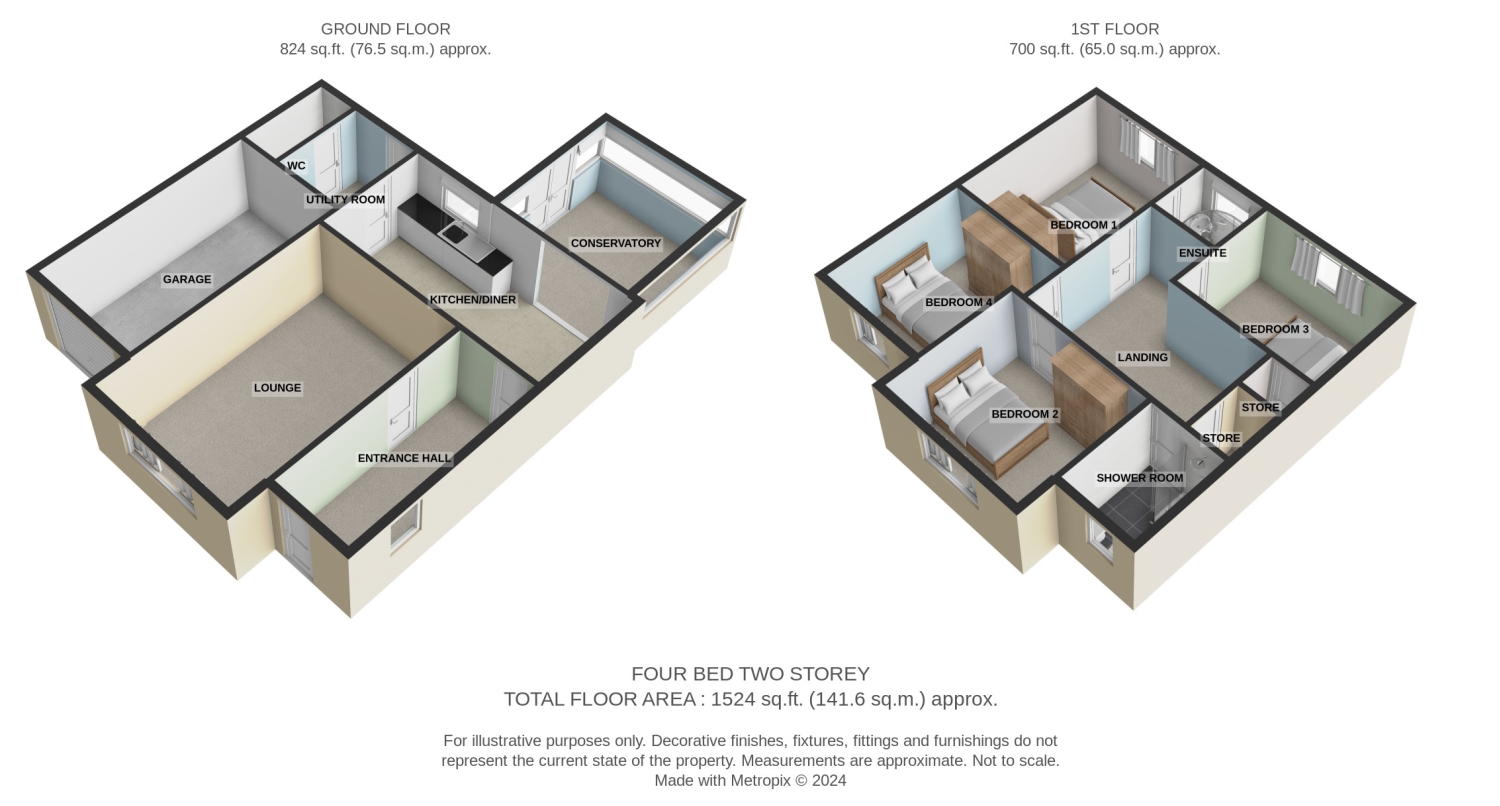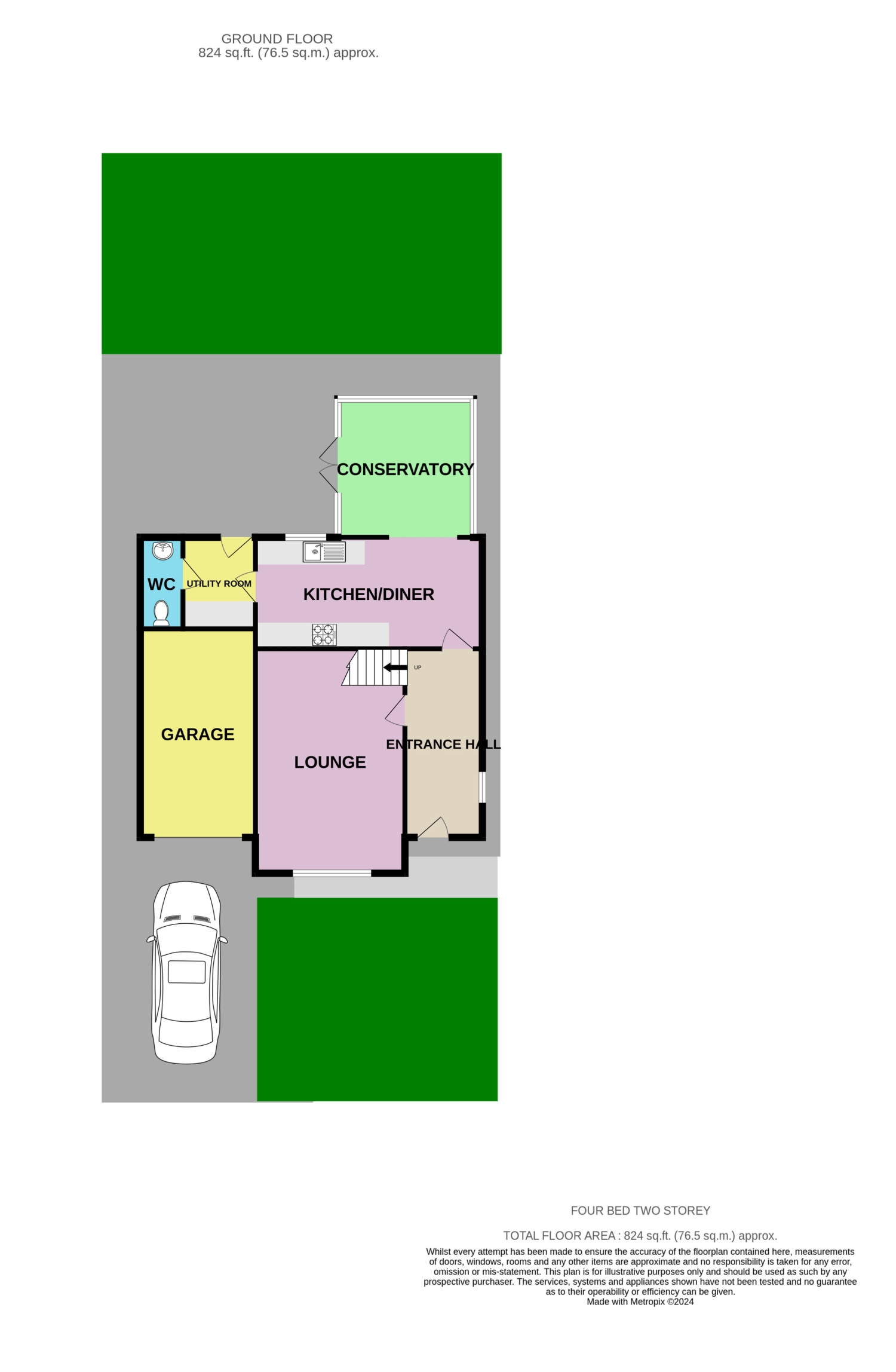Detached house for sale in Oakwood Park, Moulton Seas End, Spalding, Lincolnshire PE12
* Calls to this number will be recorded for quality, compliance and training purposes.
Property features
- Established Detached Family Home
- Four Genuine Double Bedrooms
- Sociable Kitchen Diner
- South Facing and Private Rear Garden
- Single Garage and Driveway
- No Onwards Chain
- Semi - Rural Village Location
- Call or Book a viewing Online 24/7 to view!
Property description
This established detached family home was meticulously crafted by Tudor Homes and can be found tucked away on Oakwood Park in the village of Moulton Seas End.
Welcome guests into an inviting entrance hallway, leading to the front-facing Lounge and a social Kitchen dining area. Continuing the flow, a conservatory adjoins the Kitchen Diner offering a lovely spot to enjoy your morning coffee while enjoying views of the South Facing rear garden. The ground floor is completed by a utility room and a Downstairs Cloakroom for added convenience.
Ascending to the first floor, four genuine double bedrooms await, with the Principal Bedroom boasting an En-suite to avoid a queue building up for the Family Shower Room during the morning rush!
Outside, the South Facing garden to the rear is enclosed for privacy. A block-paved driveway gracefully guides you to a single garage, while a pathway and access gate beckon towards the rear garden. The outdoor space boasts a substantial patio area and a rich tapestry of shrubs and plants. To the front, the verdant garden is adorned with a selection of shrubs and adds to the property's charming curb appeal.
Presented with meticulous care and offered with no chain, this residence stands as a testament to community living in a semi-rural haven.
Moulton Seas End offers the best of both worlds... A friendly, rural community with the necessary village amenities while also providing excellent connectivity to the market town of Spalding and the Cathedral City of Peterborough.
Agents Notes - Prospective Purchasers: There is a monthly management fee to take care of open spaces and the treatment system.
Entrance Hall
4.62m x 1.69m - 15'2” x 5'7”
Welcome guests into the Entrance Hall fitted with an integral matt to tackle any muddy shoes before entering this pristine family home, this sets the tone for the inviting home ahead.
Lounge
5.52m x 3.68m - 18'1” x 12'1”
To your left from the Entrance Hall, this well proportioned Lounge offers peaceful views out to the quiet cul-de-sac beyond, the feature fireplace is a great focal point, making this a wonderful room to entertain or to cozy up at the end of the day.
Kitchen Diner
5.48m x 2.75m - 17'12” x 9'0”
The kitchen diner will certainly be the hub of the home with work surfaces and cabinetry adorning two walls, there's plenty of space and storage on offer, as well as room for a dining table to enjoy meal times together and to host friends and family. From here you'll benefit from an adjoining utility room and an archway leads through to the conservatory creating a fabulous family space.
Utility Room
2.24m x 1.79m - 7'4” x 5'10”
A handy Utility Room adjoins the kitchen and offers space and plumbing for white goods and a personnel door out to the garden, which is ideal for hanging out the washing to dry when the weather permits!
Downstairs Cloakroom
Its always ideal to have a cloakroom on the ground floor for children and guests! This is complete with a hand basin and WC
Conservatory
3.3m x 3.35m - 10'10” x 10'12”
This extension of the kitchen diner creates a wonderful family space to host, rela and enjoy all year round. Double doors lead out from here to the established and private garden where you can enjoy your morning coffee and listen to the birds in Spring.
Galleried Landing
This generous landing adjoins the four double bedrooms and family bathroom with a spacious flow and is fitted with stylish striped carpet. Here you'll find the loft hatch to the attic above and the airing cupboard for storing towels and linen.
Bedroom (Double) With Ensuite
3.97m x 3.16m - 13'0” x 10'4”
Ahead of you at the top of the stairs, the first bedroom you come to is the generous Principal Bedroom offering plenty of space for a double bed and further furniture and benefitting from its own adjoining En Suite Shower Room.
Bedroom (Double)
2.75m x 3.4m - 9'0” x 11'2”
Across the landing from the Principal Bedroom, the third bedroom is currently presented as a dressing room and also offers built in storage. The window looks out to the rear of the home and the established garden below.
Bedroom (Double)
3.25m x 3.36m - 10'8” x 11'0”
The second bedroom is size sits front and centre to the home and offers plenty of space for a double bed and further bedroom furniture
Bedroom (Double)
3.48m x 3.36m - 11'5” x 11'0”
Bedroom Four is another good size double bedroom, so there should be no disagreements over who gets the best room!
Family Bathroom
2.4m x 2.22m - 7'10” x 7'3”
The family bathroom is complete with a large walk-in shower enclosure, hand basin and WC. There's plenty of space for a bath to be installed instead if you prefer. The room is neutrally presented with light drawn in from an obscured glass window to the front aspect.
Garden
The South Facing rear garden is peppered with established bushes and trees and if half laid with lawn and half landscaped with a feature patio that is ideal for entertaining. A wonderful and private sanctuary, enclosed and tranquil, we just know you'll enjoy many happy hours out here.
Garage
A single garage sits integral to the home and a block paved driveway offers parking for a vehicle as well as a generous front lawn that could be reconfigured to accommodate two further vehicles.
Property info
For more information about this property, please contact
EweMove Sales & Lettings - Stamford & Spalding, BD19 on +44 1780 673927 * (local rate)
Disclaimer
Property descriptions and related information displayed on this page, with the exclusion of Running Costs data, are marketing materials provided by EweMove Sales & Lettings - Stamford & Spalding, and do not constitute property particulars. Please contact EweMove Sales & Lettings - Stamford & Spalding for full details and further information. The Running Costs data displayed on this page are provided by PrimeLocation to give an indication of potential running costs based on various data sources. PrimeLocation does not warrant or accept any responsibility for the accuracy or completeness of the property descriptions, related information or Running Costs data provided here.

































.png)

