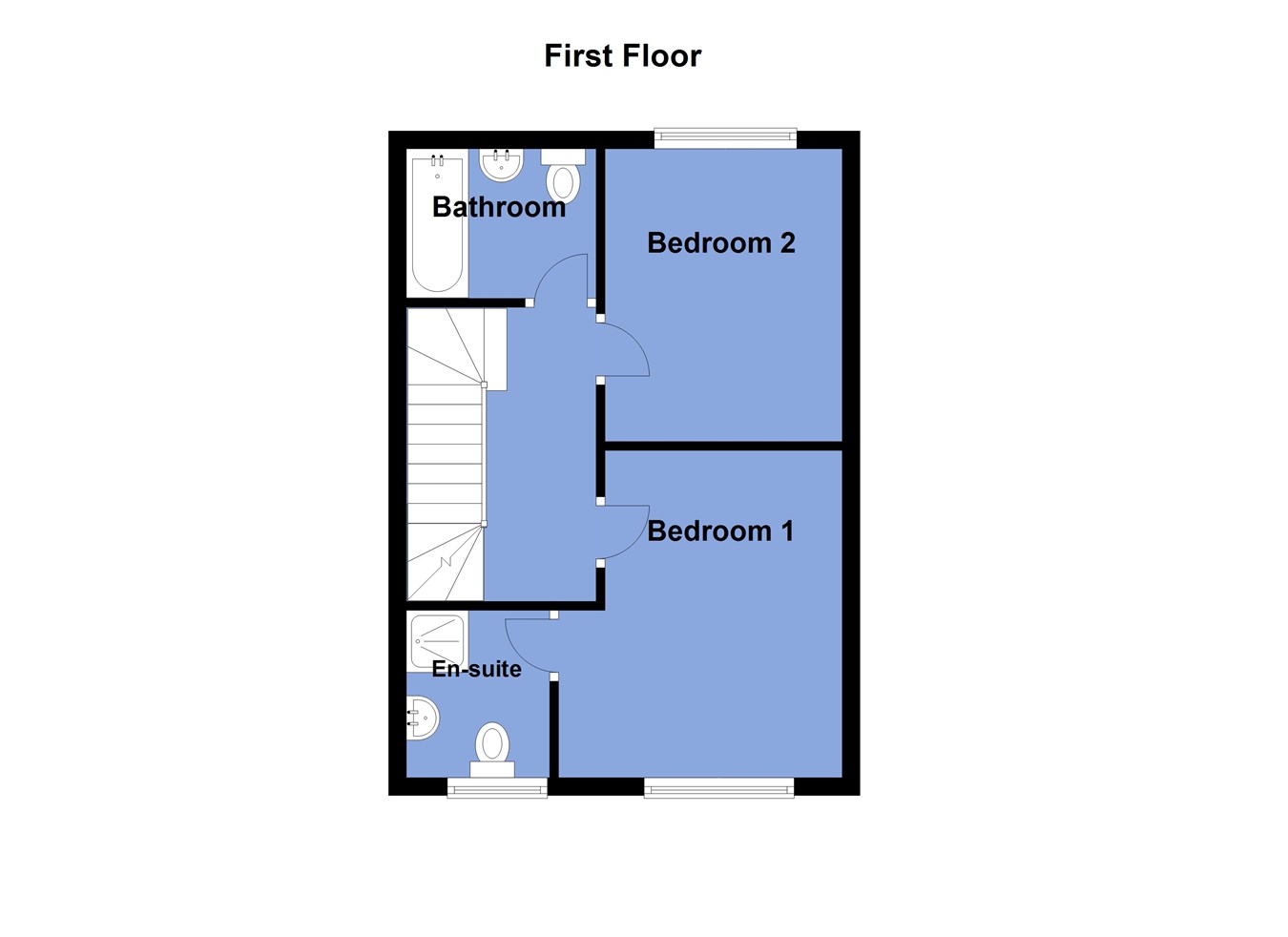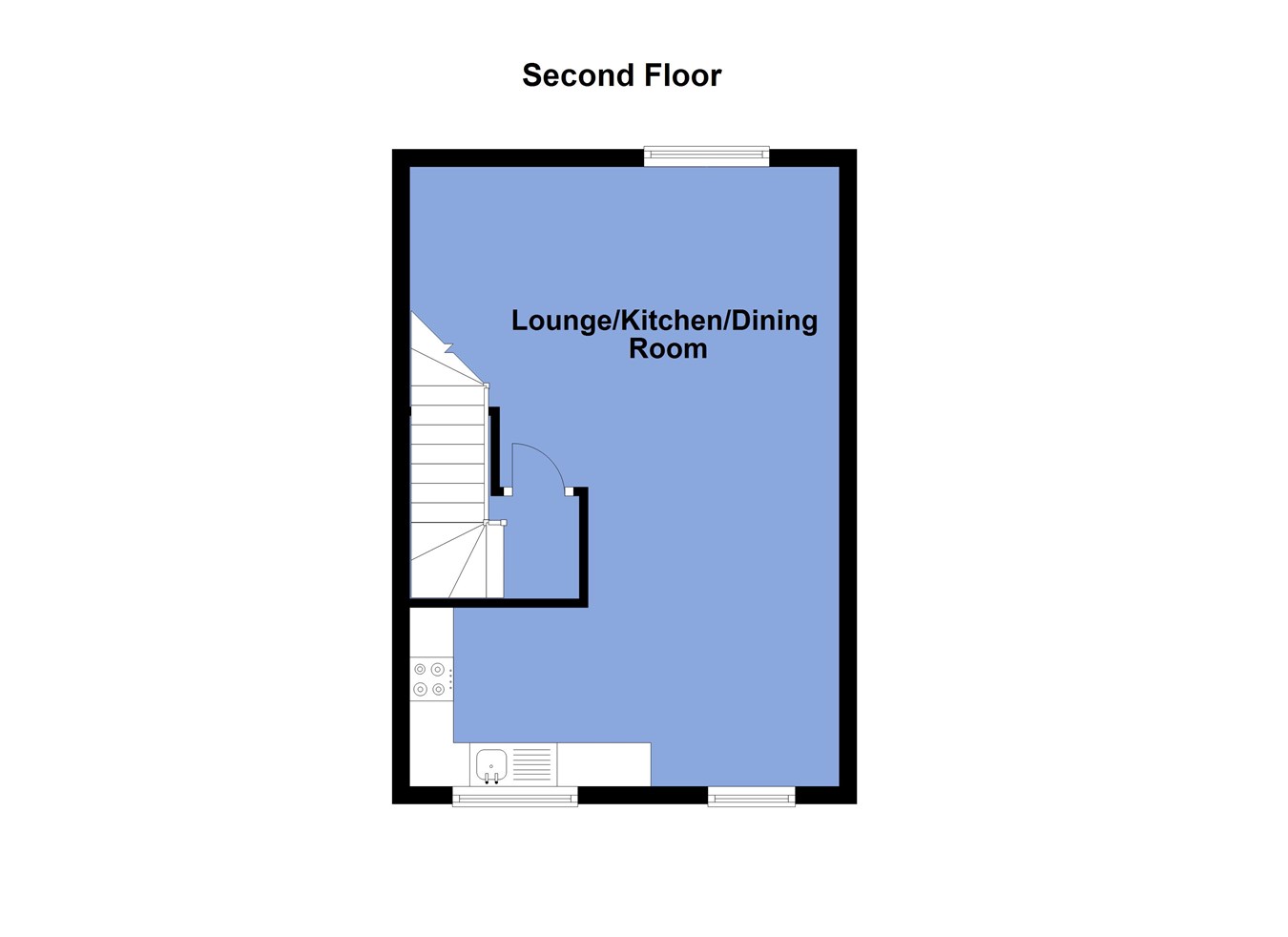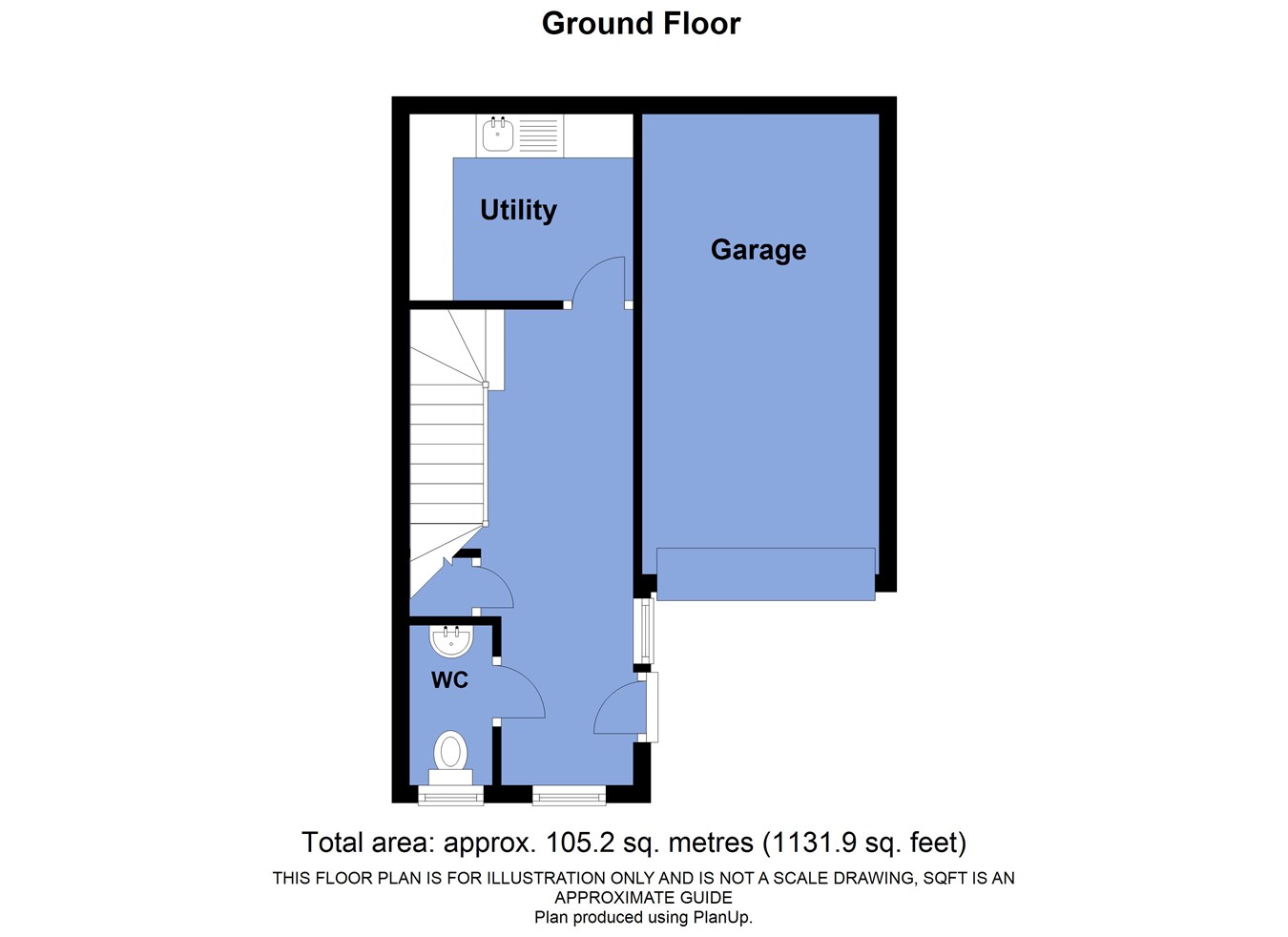Town house for sale in Goudhurst Court, Horwich, Bolton BL6
* Calls to this number will be recorded for quality, compliance and training purposes.
Property features
- Garage and two parking spaces
- Private garden
- Around 3 miles to train links
- 3.3 miles to motorway
- Around 1 mile to Horwich
- Fantastic, open countryside on the doorstep
- Open plan living accommodation to 2nd floor
- Two double bedrooms
- Ensuite to master bedroom
- Very well maintained
Property description
Located within the extremely popular Arcon Village, which is perfectly positioned to take advantage of the towns open countryside yet benefits from excellent access to important transport connections.
This particular design is tucked away within Goudhurst Court and includes accommodation spread over three floors. There are some particularly rare characteristics for this subject property, which include a driveway plus additional allocated parking space, garage and a private garden accessed from the opposing corner of the court.
In summary, the ground floor includes a generous hallway, utility/storeroom plus ground floor WC. To the first floor, there are two double bedrooms, the master of which is served by ensuite and therefore bedroom two can have exclusive use of the main bathroom. To the second floor is a large open plan, kitchen, living and dining area with windows to both the front and rear.
Our clients have maintained the property to an excellent standard and can offer no onward chain (subject conditions).
The sellers inform us that the property is Leasehold for a term of 999 years from 1st September 20024 subject to the payment of a yearly Ground Rent of £150
Council Tax Band D - £2177.12
The Area:
Arcon Village is a Grade II listed, award-winning development of a former bleaching works by Redrow Homes. It is a unique development within the Wallsuches Conservation Area with a strong community of residents. There is superb access towards Wilderswood and the West Pennine Moors. Footpaths lead directly from Wallsuches to Rivington and the countryside beyond, as well as into Horwich town centre.
Horwich provides access to an excellent transport infrastructure combining road transport with access to Junction 6, M61 and mainline train links in and around 3 miles. There are also many independently owned shops and services within the town centre which is under 1 mile away. We would encourage any intending purchaser to have a walk around the development to appreciate the high calibre surroundings.
Ground Floor
Entrance Hallway
4' 1" x 17' 9" (1.24m x 5.41m) Tiled floor. Accessed via glazed front door, side screen plus window. Stairs to first floor.
WC
3' 1" x 5' 11" (0.94m x 1.80m) WC. Hand basin. Tiled floor. Tiled splashback. Window.
Water Tank Cupboard
Understairs Store
Utility Room
5' 6" x 6' 11" (1.68m x 2.11m) Base units. Sink. Integral washing machine. Space for further appliances if needed.
First Floor
Landing
10' 10" x 6' 11" (3.30m x 2.11m) Return staircase to the second floor.
Bedroom 1
10' 5" (max into the alcove) x 10' 9" (to the front of the fitted wardrobes) (3.17m x 3.28m) Wardrobes, drawers plus bedside drawer units.
En-Suite Shower Room
5' 5" x 6' 6" (1.65m x 1.98m) Shower. Hand basin. WC. Window to front. Tiled floor. Tiled splashback.
Bedroom 2
8' 0" x 9' 0" (to front of robes) (2.44m x 2.74m) Rear double facing bedroom. Fitted furniture to include wardrobes, dressing table/workstation plus display shelving.
Family Bathroom
5' 6" x 6' 10" (1.68m x 2.08m) Fully tiled to the walls. Tiled floor. WC. Hand basin. Bath with shower from mains plus separate shower.
Second Floor
Open Plan Lounge Kitchen Dining
16' 2" x 7' 5" (max) (4.93m x 2.26m Kitchen and dining area. This is the tiled area. Two windows to the front. Kitchen wall and base units in a light woodgrain. Fridge, freezer, oven, grill, hob, extractor, cupboard conceals gas central heating boiler.
16' 3" x 16' 4" (4.95m x 4.98m) L-shaped carpeted area to the rear.
Property info
For more information about this property, please contact
Lancasters Estate Agents, BL6 on +44 1204 351890 * (local rate)
Disclaimer
Property descriptions and related information displayed on this page, with the exclusion of Running Costs data, are marketing materials provided by Lancasters Estate Agents, and do not constitute property particulars. Please contact Lancasters Estate Agents for full details and further information. The Running Costs data displayed on this page are provided by PrimeLocation to give an indication of potential running costs based on various data sources. PrimeLocation does not warrant or accept any responsibility for the accuracy or completeness of the property descriptions, related information or Running Costs data provided here.





































.png)
