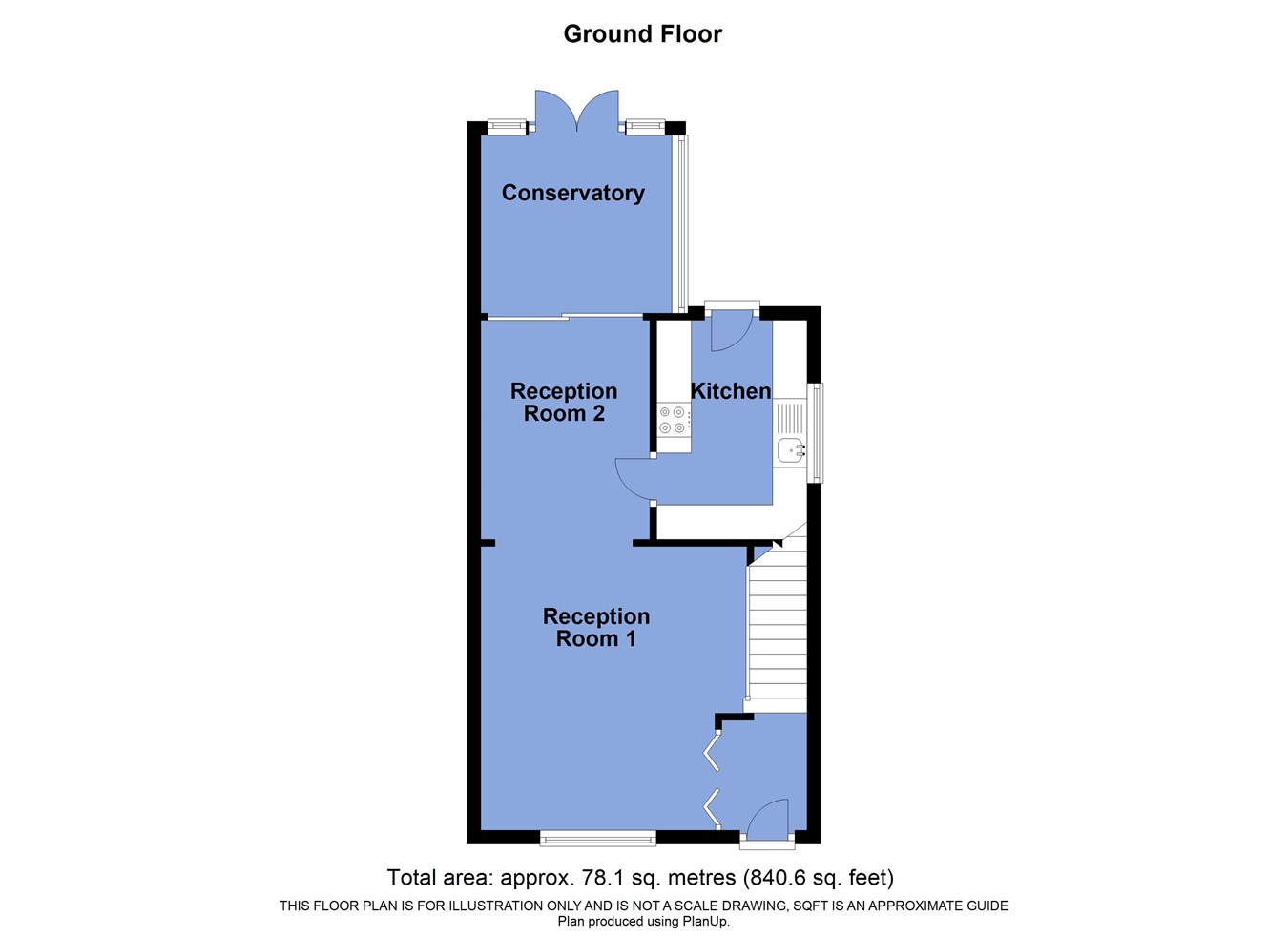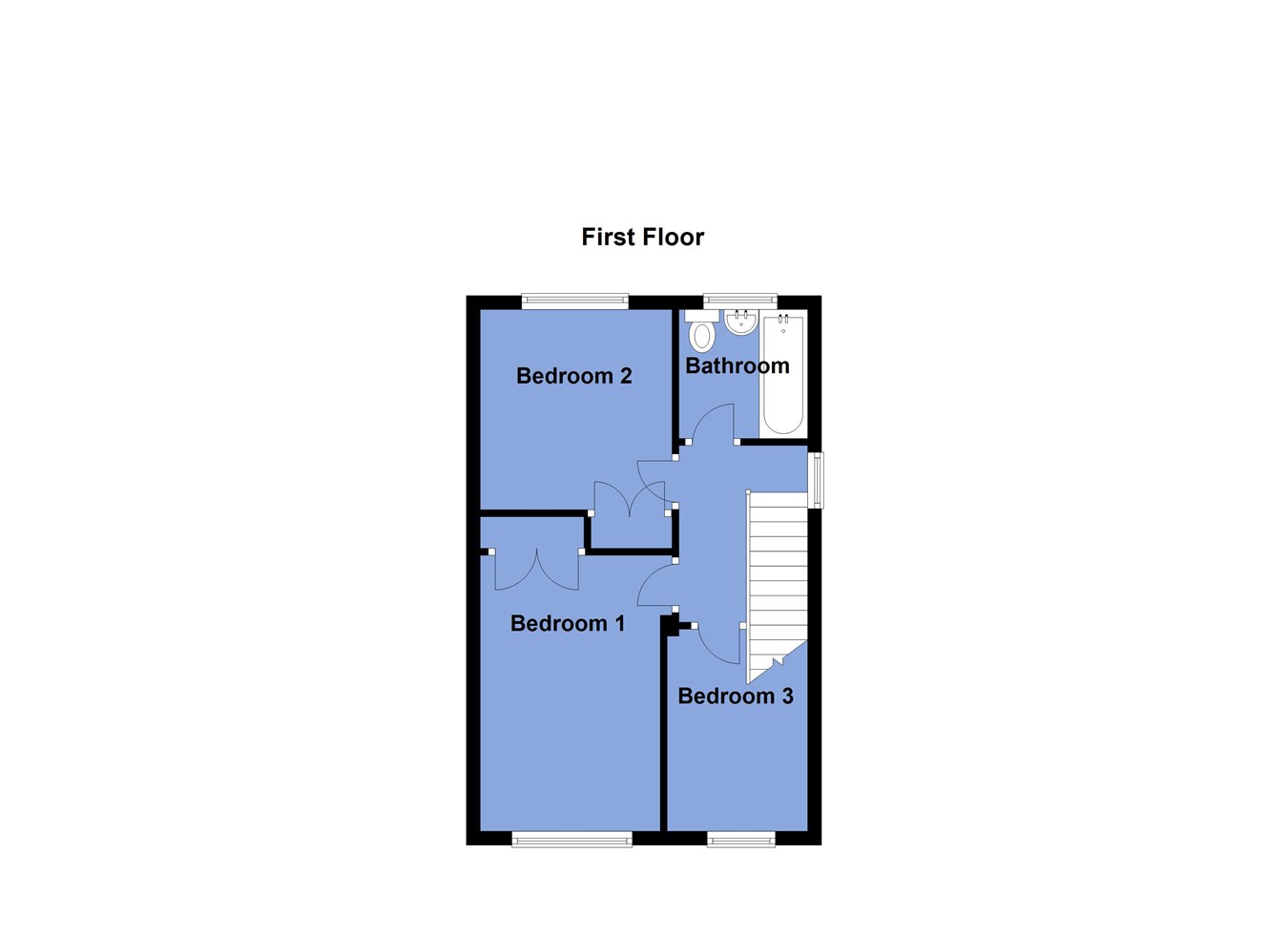Detached house for sale in Snowdon Drive, Horwich, Bolton BL6
* Calls to this number will be recorded for quality, compliance and training purposes.
Property features
- High quality presentation throughout
- Well-proportioned main reception room
- Stunning Mediterranean inspired garden
- Around half a mile into Horwich centre
- Mainline train link around 2 miles
- Motorway link around 4 miles
- Superb access to the vast open countryside around Horwich
- Long driveway
- Extended to rear
- No chain
Property description
An early viewing is strongly advised for this very well presented three bedroom detached home.
A particularly strong feature of the home is the well orientated, landscaped, Mediterranean inspired garden, which gels pleasantly with the extended conservatory.
Off-road parking is well catered for by way of a long driveway and there is also a front garden which could allow for additional parking if desired. Snowdon Drive itself leads to Whitehorse Close which is a cul-de-sac and this results in very little passing traffic which is a feature often sought by growing families.
The current configuration provides a separate kitchen and dining area which has been the current owners preference. Should open plan living be desired, the layout would easily allow for this to be created.
The home has been well cared for and properties within this vicinity often generate good rates of sale.
The sellers inform us that the property is Freehold.
Council Tax Band C - £1838.57
The Area:
Snowdon Drive is located in a part of Horwich which allows particularly good access to the countryside and would no doubt suit those who enjoy spending time outdoors. Nevertheless, the property is only situated approximately 1/2 a mile from the excellent amenities that Horwich offers. In addition to this the transport infrastructure includes nearby motorway access, main arterial roads with good bus service and the rail network, with two train stations being approx 2 miles and 3 miles away. Also worthy of note is the excellent leisure and shopping facilities that are offered by the Middlebrook complex. Horwich is a family friendly town with a variety of nurseries, primary and secondary schools plus many positive aspects for the aforementioned outdoor pursuits.
Ground Floor
Entrance Hallway
4' 2" x 6' 2" (1.27m x 1.88m) Glazed front door and side screen. Solid timber floor. Stairs to the first floor. Bi-folding double doors which are glass paneled opening into the main reception room
Reception Room 1
13' 6" x 12' 8" (max to the alcove) (4.11m x 3.86m) Window overlooks the front garden. Gas fire. Archway into the second reception room
Reception Room2
10' 4" x 8' 0" (3.15m x 2.44m) Further access into the conservatory and also into the kitchen
Conservatory
8' 6" x 9' 0" (measured into the door recess) (2.59m x 2.74m) French doors. Well glazed. Electric heater. Ceiling light. Opens up and overlooks the rear garden.
Kitchen
7' 2" x 10' 4" (2.18m x 3.15m) Gable window. Glass paneled rear door. Wall and base units. Integral split level gas hob, oven, microwave, extractor. Space for slimline dishwasher, washing machine and fridge freezer. Corian worksurfaces.
Outside Rear
Garden
Landscaped. Indian Stone paving. Raised built beds.
First Floor
Landing
With gable window.
Bedroom 1
13' 0" x 8' 6" (3.96m x 2.59m) Front double. Fitted wardrobes.
Bedroom 2
9' 6" x 9' 2" (2.90m x 2.79m) Rear double. Fitted wardrobes. Views to the left are far reaching, to the rear directly looks into the cul-de-sac of Cheviot Close and also towards to the woods and hills.
Bedroom 3
6' 10" (max) x 9' 6" (max) (2.08m x 2.90m) Window to front. Over stairs storage with bulk head. Gas central heating boiler. Loft access.
Bathroom
6' 1" x 6' 0" (1.85m x 1.83m) Window to rear. WC. Hand basin. Bath with electric shower over. Fully tiled.
Property info
For more information about this property, please contact
Lancasters Estate Agents, BL6 on +44 1204 351890 * (local rate)
Disclaimer
Property descriptions and related information displayed on this page, with the exclusion of Running Costs data, are marketing materials provided by Lancasters Estate Agents, and do not constitute property particulars. Please contact Lancasters Estate Agents for full details and further information. The Running Costs data displayed on this page are provided by PrimeLocation to give an indication of potential running costs based on various data sources. PrimeLocation does not warrant or accept any responsibility for the accuracy or completeness of the property descriptions, related information or Running Costs data provided here.

































.png)
