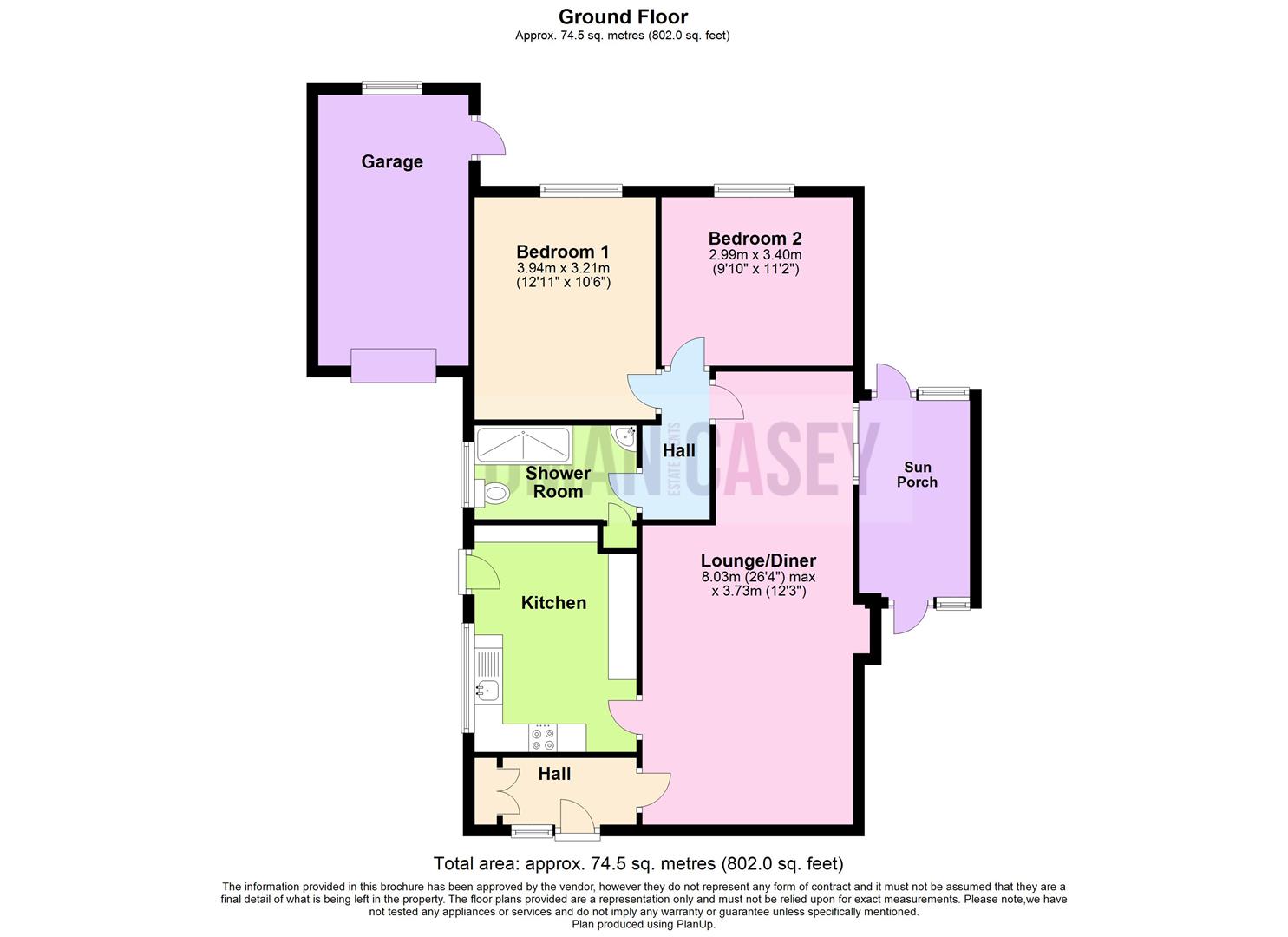Detached bungalow for sale in Longridge Crescent, Smithills, Bolton BL1
* Calls to this number will be recorded for quality, compliance and training purposes.
Property features
- Detached True Bungalow
- 2 Double Bedrooms
- L-shaped Lounge Diner
- Fitted Kitchen
- Modern Fitted Shower Room
- No Chain & Vacant Possession
- EPC Rating tbc
- Council Tax Band D
Property description
Situated on this sought after residential development in Smithills this detached bungalow offers excellent accommodation which is ideally located for access to local amenities, Moss Bank Park and transport links. The property comprises : Hallway, L-shaped lounge diner with sun porch off, fitted kitchen, inner hallway with two double bedrooms both with fitted wardrobes, modern shower room fitted with a white three piece suite, Outside there are open plan gardens to the front with tarmac driveway leading to a single attached garage, to the rear is a private enclosed garden with patio and lawned areas. Viewing is essential to appreciate the size and position of the property on offer. Sold with no chain and vacant possession.
Hall
UPVC frosted double glazed window to front, built-in double storage cupboard with gas meter, double radiator, uPVC double glazed entrance door, double door, door to:
Lounge/Diner (8.03m x 3.73m (26'4" x 12'3"))
Living flame effect gas fire set in chimney breast, coving to textured ceiling, patio door, door to:
Kitchen (4.02m x 2.87m (13'2" x 9'5"))
Fitted with a matching range of base and eye level units with contrasting round edged worktops, composite sink unit with single drainer, swan neck mixer tap and tiled splashbacks, plumbing for washing machine, space for fridge and fridge/freezer, built-in electric fan assisted oven, four ring gas hob with extractor hood over, uPVC double glazed window to side, radiator, vinyl flooring, uPVC double glazed side door, door to:
Sun Porch
Brick construction with uPVC double glazed windows and polycarbonate roof, uPVC frosted double glazed window to rear, uPVC frosted double glazed window to front, door to:
Hall
Door to:
Bedroom 1 (3.94m x 3.21m (12'11" x 10'6"))
UPVC double glazed window to rear, fitted bedroom suite with a range of wardrobes comprising two built-in double wardrobes with hanging rails, shelving and overhead storage, radiator.
Bedroom 2 (2.99m x 3.40m (9'10" x 11'2"))
UPVC double glazed window to rear, two built-in double wardrobes with hanging rails, shelving and overhead storage, radiator.
Shower Room
Fitted with three piece modern white suite comprising double shower enclosure with glass screen, corner wash hand basin in vanity unit with cupboards and mixer tap, low-level WC and heated towel rail, uPVC frosted double glazed window to side, built-in storage cupboard with shelving, vinyl flooring, full height upvc panelling to all walls, Upvc panelled ceiling with recessed spotlights, door to:
Garage
Attached brick built single garage with power and light connected, Up and over door to front, side door. To garden
Outside
Open plan front garden with lawned area and mature flower and shrub borders, tarmac driveway to the front leading to garage.
Private rear garden, enclosed by timber fencing to rear and sides, concrete sun patio with lawned area and mature flower and shrub borders.
Property info
For more information about this property, please contact
RedmanCasey, BL6 on +44 1204 351870 * (local rate)
Disclaimer
Property descriptions and related information displayed on this page, with the exclusion of Running Costs data, are marketing materials provided by RedmanCasey, and do not constitute property particulars. Please contact RedmanCasey for full details and further information. The Running Costs data displayed on this page are provided by PrimeLocation to give an indication of potential running costs based on various data sources. PrimeLocation does not warrant or accept any responsibility for the accuracy or completeness of the property descriptions, related information or Running Costs data provided here.

























