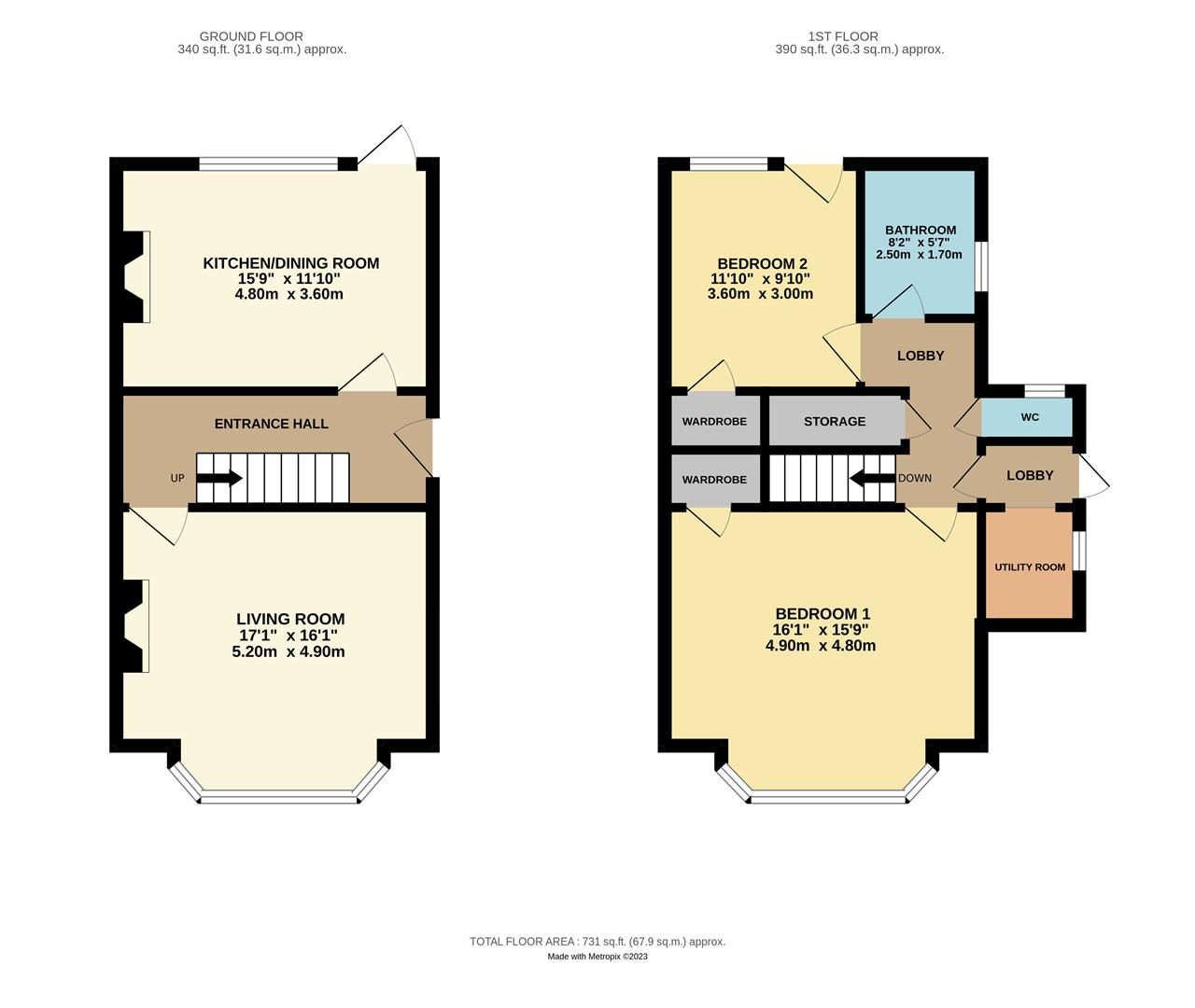Maisonette for sale in Bedford Grove, Eastbourne BN21
* Calls to this number will be recorded for quality, compliance and training purposes.
Property features
- Split level converted apartment
- Situated in a popular and sought after location
- Considered to be in excellent order throughout
- Two double bedrooms
- Modern fitted bathroom and separate cloakroom
- Spacious living room with many features
- Kitchen/dining room with direct access to the garden
- Attractive and enclosed rear garden with side access
- No onward chain
- This property comes with the freehold
Property description
A recently improved and modernised split level apartment with the added benefits of private rear garden.
Tastefully decorated throughout, the property benefits from two bedrooms, a modern bathroom with separate cloakroom, spacious living room, utility room and a delightful kitchen/dining room with access to the garden.
Situated in the Upperton Area of Eastbourne and is within walking distance to Eastbourne town centre with a wide selection of places to shop, restaurants and train station with its excellent links to London and Gatwick. Take advantage of its perfect location and easy access to Eastbourne seafront and being a short drive to Seven Sisters Country Park.
As you enter the property you approach the entrance all with access to the kitchen and living room and stairs leading to the lower ground floor accommodation.
The spacious living room is front facing with its delightful bay window to the front allowing a large amount of light into the room. There is a feature fire surround and the room benefits from feature high ceilings.
The delightful and modern kitchen/dining room has plenty of space for a freestanding table and chairs set and also comes with a breakfast area. The kitchen is equipped with a range of wall mounted and base units with a selection of integrated appliances which include fridge freezer, wine cooler, electric oven with gas hob and integrated dishwasher.
Leading down the stairs to the lower ground there are two bedrooms, bathroom with sperate cloakroom and a utility room with a side access to the gardens.
Bedroom one is front facing with a feature bay window, exposed brick work and a built in storage cupboard. Bedroom two is rear facing with double glazed window. The bathroom is fitted in a three piece white suite and there is a separate cloakroom. The utility room has space and plumbing for washing and tumble dryer.
To the rear is a private enclosed rear garden with an area of decking adjoining the property leading to an area of lawn.
Guide Price £300,000 To £315,000
Living Room (5.16m into bay x 4.90m (16'11 into bay x 16'1))
Kitchen / Dining Room (4.80m x 3.63m (15'9 x 11'11))
Bedroom One (4.85m into bay x 4.80m (15'11 into bay x 15'9))
Bedroom Two (3.63m x 3.05m (11'11 x 10'))
Bathroom (2.49m x 1.68m (8'2 x 5'6))
Council Tax Band C £2,051
Lease Information
This seller advises that the property is offered with the Freehold and currently has 995 years remaining on the lease. The maintenance is dealt with on an "as and when" basis split 50/50 with the other flat in the building and there is no ground rent to pay. The agent has not had sight of confirmation documents and therefore the buyer is advised to obtain verification from their solicitor or surveyor.
Property info
For more information about this property, please contact
Oakfield Estate Agents, BN21 on +44 1323 376474 * (local rate)
Disclaimer
Property descriptions and related information displayed on this page, with the exclusion of Running Costs data, are marketing materials provided by Oakfield Estate Agents, and do not constitute property particulars. Please contact Oakfield Estate Agents for full details and further information. The Running Costs data displayed on this page are provided by PrimeLocation to give an indication of potential running costs based on various data sources. PrimeLocation does not warrant or accept any responsibility for the accuracy or completeness of the property descriptions, related information or Running Costs data provided here.







































.png)

