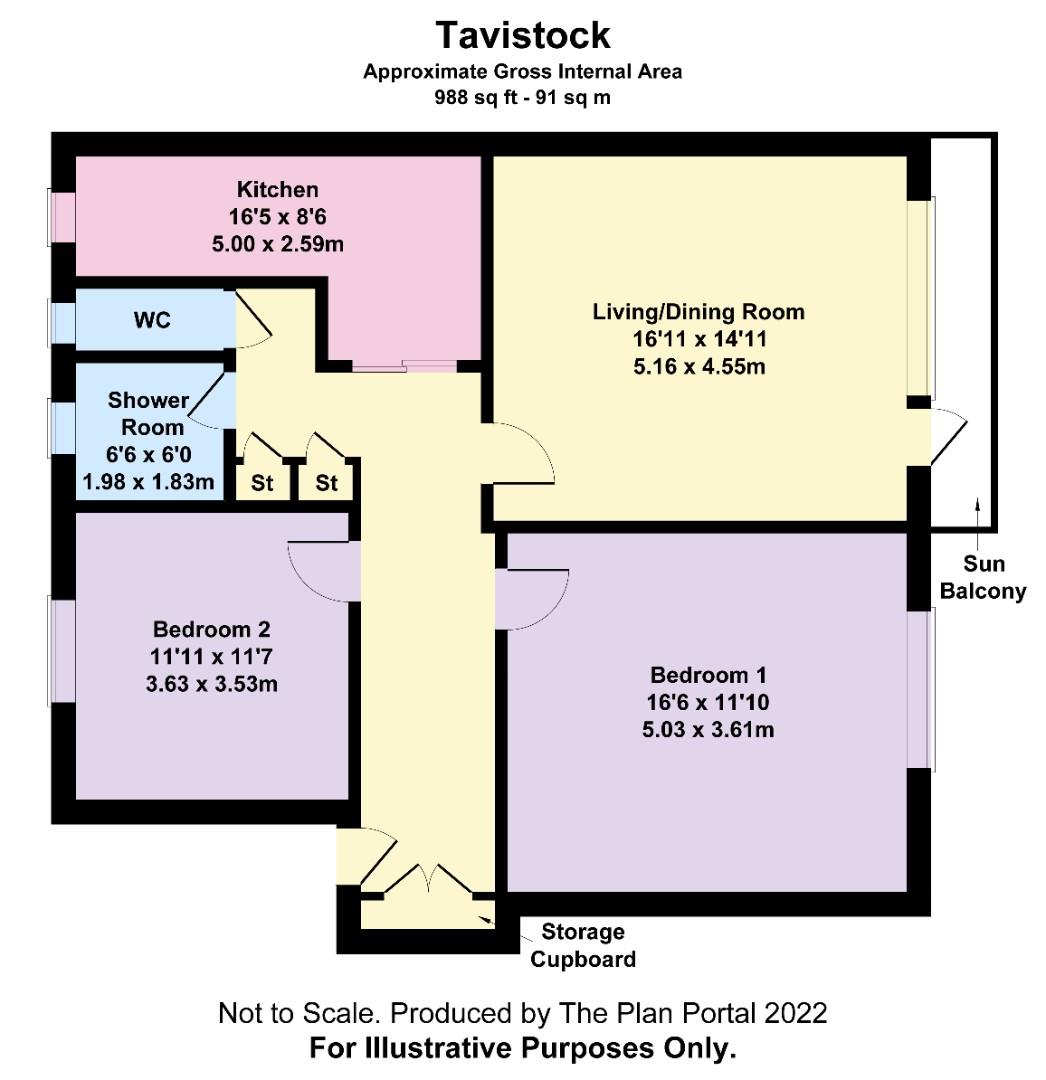Flat for sale in Devonshire Place, Eastbourne BN21
* Calls to this number will be recorded for quality, compliance and training purposes.
Property features
- Two double bedrooms
- Located in devonshire place
- Just off eastbourne seafront
- Sun balcony
- Double glazing
- Gas central heating
- Close to the beacon centre
- Close to eastbournes mainline railway station
- Spacious room sizes
- Shower room with WC and separate cloakroom
Property description
An extremely well presented two bedroom first floor purpose built apartment in the most prestigious tavistock situated in Devonshire Place located just off eastbourne seafront. With tasteful decor, and spacious accommodation throughout, a large lounge with balcony off, that overlooks devonshire place that leads up to Eastbourne's bandstand, and faces a southerly aspect. Within easy reach of the beacon centre, and other local amenities. Other benefits include an extended lease, gas central heating and double glazing throughout. Call to arrange a viewing appointment.
Entrust Hunt Frame’s experienced property professionals with the sale of your property, delivering the highest standards of service and communication.
Accommodation Comprising
Communal Entrance, security entry phone, communal hallway, stairs or lift rising to the first floor.
Main Entrance Door
Security entry phone handset, wall mounted thermostat, cupboard with shelving for Linen, and further storage cupboard.
Lounge (5.21m x 4.50m (17'1 x 14'9 ))
Wall light points, radiator, large double glazed window to front aspect and double glazed door giving access to sun balcony.
Sun Balcony
With security railings to a south westerly aspect overlooking Devonshire Place and the communal gardens beneath.
Kitchen (5.00m x 2.59m (16'5 x 8'6))
Fitted in a range of wall and floor mounted units, 1 1/2 bowl sink unit with mixer tap, inset electric halogen hob with extractor hood above, double oven fitted into a tower unit, complimentary work surface space for upright fridge freezer, space and plumbing for washing machine, space and plumbing for slim line dishwasher, Radiator, double glazed window to Rear.
Bedroom One (5.00m x 3.61m (16'5 x 11'10))
Radiator, double glazed window to front aspect looking over Devonshire Place and the communal gardens beneath.
Bedroom Two (3.63m x 3.53m (11'11 x 11'7))
Wall light points, radiator, double glazed window to rear.
Shower Room
Refitted in 2022, comprising in shower enclosure, wall mounted shower with riser rail, tiled splashback, wash hand basin vanity unit, low-level WC, double glazed opaque window to rear, radiator, wall light point and shaver point. Concealed wall mounted gas combi-boiler. (Installed 2022).
Separate W.C.
Low level WC, wash hand basin, double glazed opaque window to rear.
Lease And Maintenance Information
We are advised by the seller that the current length of lease is 135 years remaining. (tbc)
Maintenance - The annual maintenance charge is £610 per quarter. (tbc)
Ground rent - There is no ground rent charge due to the lease being recently extended (tbc)
Council Tax Band E
Floor area 88 square meters approximately (tbc)
Energy performance certificate rating is Band C - 76/83.
Parking And Store Room
There is visitor parking available at the rear of the block on a first come first served basis.
A Ground floor lockable store room.
Disclaimer: Whilst every care has been taken preparing these particulars their accuracy cannot be guaranteed and you should satisfy yourself as to their correctness. We have not been able to check outgoings, tenure, or that the services and equipment function properly, nor have we checked any planning or building regulations. They do not form part of any contract. We recommend that these matters and the title be checked by someone qualified to do so.
Property info
For more information about this property, please contact
Hunt Frame Estate Agents, BN21 on +44 1323 916482 * (local rate)
Disclaimer
Property descriptions and related information displayed on this page, with the exclusion of Running Costs data, are marketing materials provided by Hunt Frame Estate Agents, and do not constitute property particulars. Please contact Hunt Frame Estate Agents for full details and further information. The Running Costs data displayed on this page are provided by PrimeLocation to give an indication of potential running costs based on various data sources. PrimeLocation does not warrant or accept any responsibility for the accuracy or completeness of the property descriptions, related information or Running Costs data provided here.

























.png)
