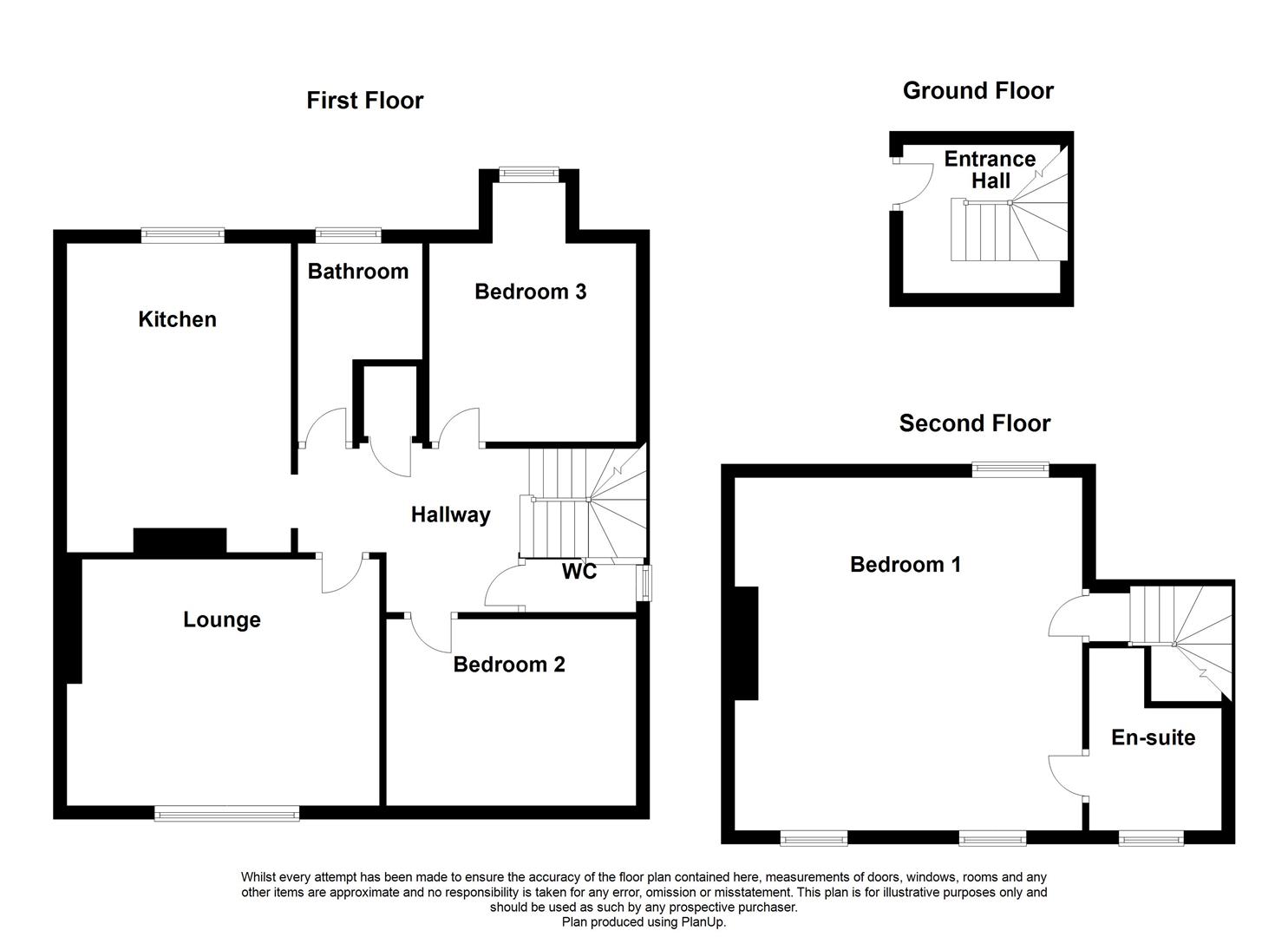Maisonette for sale in Kings Drive, Eastbourne BN21
* Calls to this number will be recorded for quality, compliance and training purposes.
Property features
- *Guide Price £350,000 - £375,000*
- Three Bedroom Maisonette
- Favoured Kings Drive Location
- Modern Fitted Kitchen with Appliances
- Private Rear Garden
- Off Road Parking
- Double Glazing Throughout
- Summerhouse/Bar
- Must See Property
- Sole Agents
Property description
* Guide Price £350,000 - £375,000 * Brook Gamble are delighted to offer a most impressive and tastefully decorated three bedroom maisonette in the highly desirable Kings Drive. Benefitting from its own private entrance, master bedroom with en suite bathroom, two further good sized bedrooms, modern fitted kitchen with built in appliances and island, family bathroom, double glazing throughout, private rear garden with lawned area and summerhouse currently arranged as a bar. Offers fantastic views across the fields at the rear of the property. Also with the added benefit of off road parking. Viewing is essential to fully appreciate this delightful home. Share in the freehold - Sole Agents.
Accommodation Comprising
Path to side of house, double glazed main front door, entrance hall, storage cupboard housing consumer unit, stairs rising to first floor landing, wall mounted electric heater, double glazed window to side, stairs rising to top floor, security entry phone handset, cupboard housing hot water cylinder.
Lounge (4.67m x 3.66m (15'4 x 12))
With feature fire surround, fitted log burner with tiled hearth, picture rail, wall mounted electric heater, double glazed window to rear overlooking rear garden with far-reaching views across fields.
Kitchen (4.60m x 3.33m (15'1 x 10'11))
Range of wall and floor mounted cupboard units with gloss fronted units, single bowl sink unit with mixer tap, electric induction hob with extractor hood above complementary work surface, fitted washing machine, pull-out drawer with concealed cutlery drawer, fitted slim-line dishwasher, fitted fridge freezer, electric oven with fitted Zanussi microwave, island unit with complementary worktop and wine chiller, recessed spotlights, wall mounted electric heater, double glazed window to front.
Cloakroom
With low-level WC, wash hand basin vanity unit, part tiled walls, double glazed window to rear.
Double Aspect Bedroom Two (3.33m x 2.77m (10'11 x 9'1))
With wall mounted electric heater, double glazed window to front, double glazed window to side, picture rail.
Bedroom Three (3.68m x 2.77m (12'1 x 9'1))
Wall mounted electric heater, picture rail, double glazed window to rear overlooking rear garden with far-reaching views across fields.
Luxury Bathroom (2.95m x 1.85m (9'8 x 6'1))
Comprising bath with shower attachment and riser rail, mainly tiled, wash hand basin vanity unit, heated towel ladder, double glazed window to front.
Second Floor Landing
Door to:
Master Bedroom With En Suite (5.23m 5.16m (17'2 16'11))
Laminate flooring, range of built-in cupboards and wardrobes, recessed spotlight, two Velux windows to rear, one Velux window to front. Door to:
En Suite Bathroom (2.72m x 1.96m (8'11 x 6'5))
Comprising bath with mixer tap and shower attachment, low-level WC, wash hand basin vanity unit, walk in shower cubicle with wall mounted shower and riser rail and rainfall showerhead, Velux window to rear.
Outside
To the front of the property there is off-road parking for one vehicle.
Private Rear Garden
With fenced borders, large lawned area, raised flowerbeds mature plants and shrubs, decked area providing seating area, summer house/ bar. Views to rear across fields.
Other Information
Council Tax Band B
The Vendor has advised us of the following information:
Lease: 998 years remaining share in the freehold
Maintenance: 50% on an as and when basis
Property info
For more information about this property, please contact
Brook Gamble Estate Agents, BN21 on +44 1323 916597 * (local rate)
Disclaimer
Property descriptions and related information displayed on this page, with the exclusion of Running Costs data, are marketing materials provided by Brook Gamble Estate Agents, and do not constitute property particulars. Please contact Brook Gamble Estate Agents for full details and further information. The Running Costs data displayed on this page are provided by PrimeLocation to give an indication of potential running costs based on various data sources. PrimeLocation does not warrant or accept any responsibility for the accuracy or completeness of the property descriptions, related information or Running Costs data provided here.





































.png)
