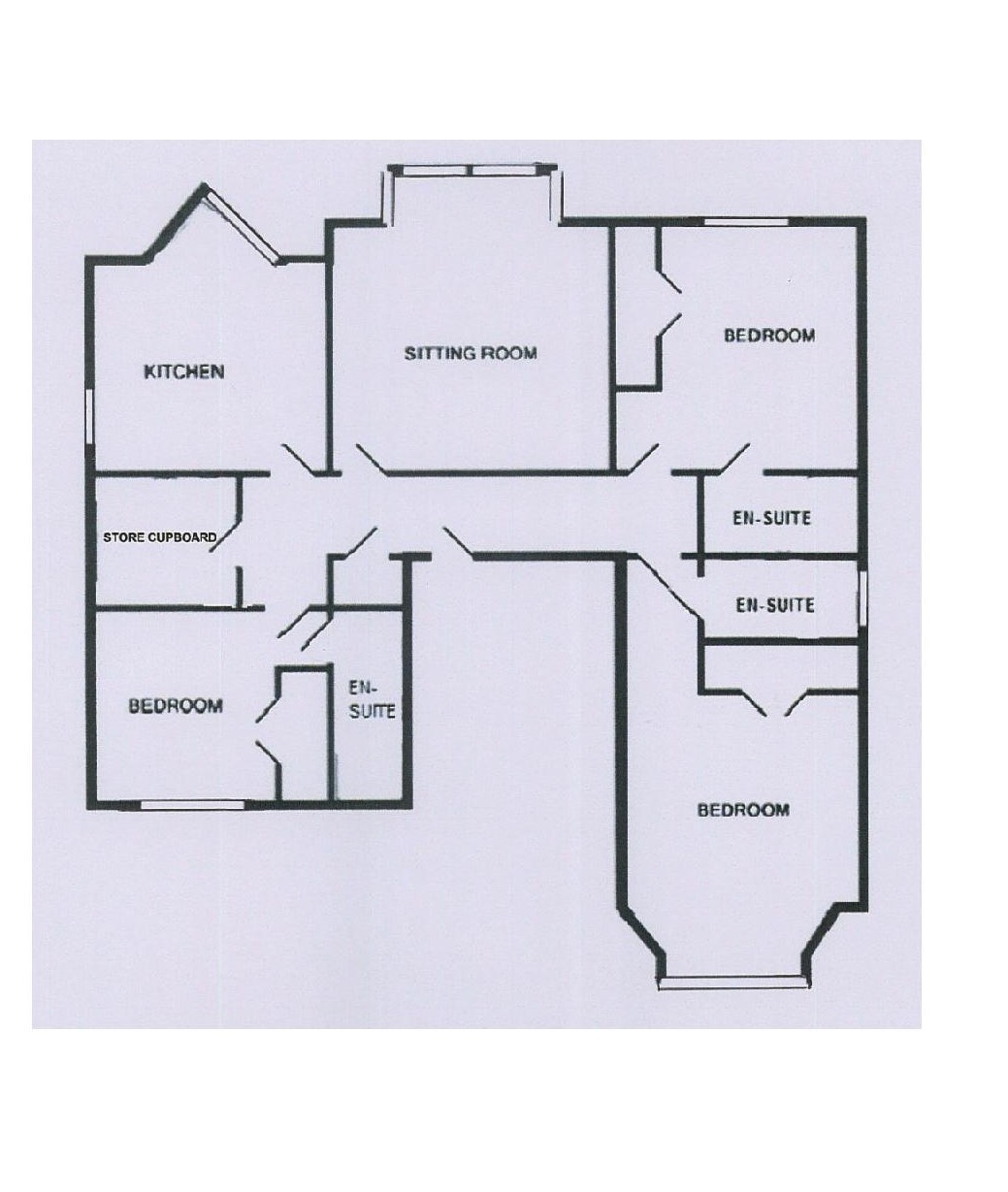Flat for sale in Milnthorpe Road, Eastbourne BN20
* Calls to this number will be recorded for quality, compliance and training purposes.
Property features
- Entry Phone System
- Well Presented Communal Hallway and Staircase
- Reception Hall and Large Store Room (Formerly a Bathroom)
- Sitting Room With Westerly Aspect
- Kitchen/Breakfast Room with Integrated Appliances
- 3 Double Bedrooms with Built In Wardrobes and Ensuite Shower Rooms
- Independent Gas Central Heating
- Sealed Unit Double Glazing
- Private Car Parking Space
Property description
Accommodation and Approximate Room Sizes
Communal front door with entry phone system to reception hall and staircase to First Floor Landing with private store cupboard. Front door to
Entrance Hall with entry phone receiver, radiator, airing cupboard.
Impressive Store Room 7' x 5'6 (2.13m x 1.68m) formerly a bathroom/wc with fitted shelving, inset ceiling spot lights, heated towel rail.
Sitting Room 14'2 into bay x 13'4 (4.32m x 4.06m) enjoying a westerly aspect with views across neighbouring properties and a glimpse of the Downs. Radiator.
Kitchen/Breakfast Room 13'2 x 11'3 (4.01m x 3.43m) fitted in a contemporary style comprising one and a half bowl sink unit flanked by high gloss working surfaces having extensive range of cupboards and drawers below. The kitchen is fitted with integrated appliances comprising double oven, washing machine, dishwasher, four ring gas hob and cooker hood above. Integrated fridge and freezer, part tiled walls, wall mounted shelved cupboards, window to side and rear. Radiator.
Master Bedroom 13'2 plus door recess x 11'8 (4.01m x 3.56m) with windows to front overlooking Milnthorpe Road, built in double wardrobe cupboard with hanging rail and shelving, radiator. Door to
Ensuite Shower Room/wc shower cubicle with wall mounted controls and sliding door, dual flush low level wc, semi-pedestal wash hand basin, heated towel rail, illuminated mirror, window.
Bedroom 2 11'7 x 11'8 (3.53m x 3.56m) max into door recess with double glazed window to rear, built in double wardrobe cupboard with hanging rail and shelving. Door to
Ensuite Shower Room shower cubicle with wall mounted controls and sliding door, dual flush low level wc, semi-pedestal wash hand basin, heated towel rail, illuminated mirror.
Bedroom 3 9'2 x 9' (2.79m x 2.74m) with double glazed window to front overlooking Milnthorpe Road. Built in double wardrobe cupboard, radiator. Door to
Ensuite Shower Room with shower cubicle having wall mounted controls and sliding door, pedestal wash hand basin, dual flush low level wc, heated towel rail, inset ceiling spot lights, illuminated mirror.
Outside
To the front of the property there is a Private Car Parking Space
Lease - 125 years from 2013, to include a share of the Freehold.
Maintenance - The most recent half year payment made was for £1,366.00.
Eastbourne Council Tax Band - E
EPC Rating - D
Property info
For more information about this property, please contact
Emslie & Tarrant, BN21 on +44 1323 916729 * (local rate)
Disclaimer
Property descriptions and related information displayed on this page, with the exclusion of Running Costs data, are marketing materials provided by Emslie & Tarrant, and do not constitute property particulars. Please contact Emslie & Tarrant for full details and further information. The Running Costs data displayed on this page are provided by PrimeLocation to give an indication of potential running costs based on various data sources. PrimeLocation does not warrant or accept any responsibility for the accuracy or completeness of the property descriptions, related information or Running Costs data provided here.





















.png)
