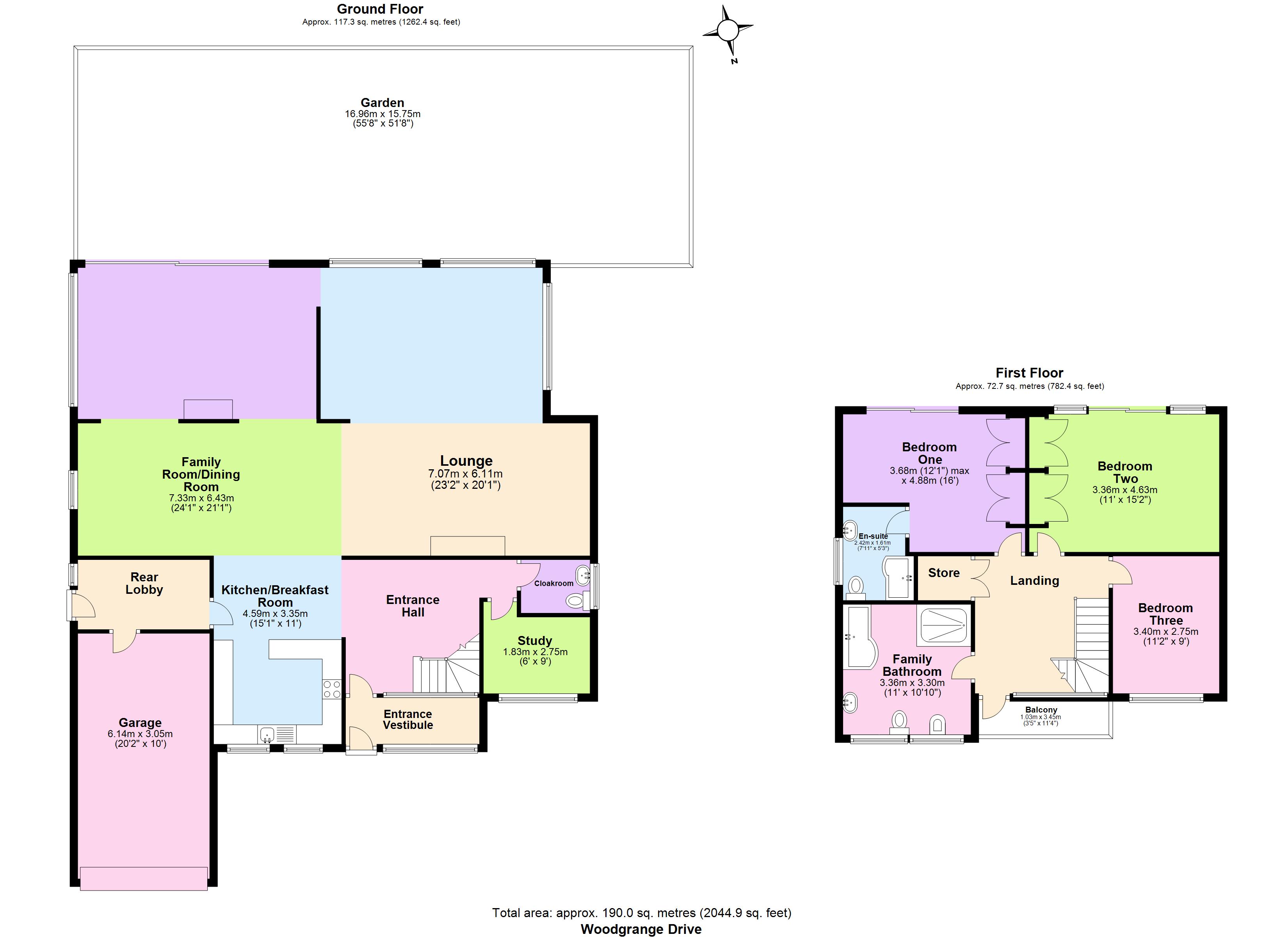Detached house for sale in Woodgrange Drive, Thorpe Bay, Essex SS1
* Calls to this number will be recorded for quality, compliance and training purposes.
Property description
A rare opportunity - This unique architect-design detached house, has original mid-century modern styling, with free flowing living spaces and a modernist feel. Located in a sought after South backing setting, with local shops, a mainline railway station and beach close by. The property backs directly on to Thorpe Hall Golf course, giving fabulous views. On the market for the first time - A Must View!
Driveway
The house is approached via an in/out tarmac driveway complete with a central planting area filled with mature shrubs.
Entrance Vestibule
Approached via covered porch, panelled front and glazed side screen. Tiled floor. Wood panelled ceiling. Exposed brick and stone walls. Inner glazed door and side screen leading to the entrance hall.
Entrance Hall (4.27m x 3.35m (14' 0" x 11' 0"))
This bright and welcoming entrance hall has an open tread turning staircase leading to the first floor galleried landing. Double glazed high level windows and a feature wall of original three dimensional mid-century panelling. The ceiling is the original panelled wood with recess lighting.
Cloakroom
White suite comprising low flush WC. Pedestal wash hand basin. Fully tiled walls. Tiled floor. Window to side.
Study (2.74m x 1.83m (9' 0" x 6' 0"))
Double glazed window to front. Radiator.
Lounge (7m x 6.1m (23' 0" x 20' 0"))
This beautifully proportioned living room has a wood panelled part vaulted ceiling with high level windows. Enjoying a dual aspect with full height and almost full width picture windows to the side and rear framing wonderful views across the garden and golf course. It has an impressive original open fireplace with natural stone with a marble hearth and features exposed brick walls. Two radiators and stepped wide openings leading to:
Family Room/Dining Room (7.32m x 6.4m (24' 0" x 21' 0"))
This spacious and versatile 'split level' room enjoys dual aspect with high level window to side and full height and full width windows with sliding patio doors framing wonderful views across the rear garden and Thorpe Hall golf course. Central fireplace/chimney breast with gas and marble hearth. Feature exposed brick walls and wood panelled ceiling. Two radiators. Wide opening:
Kitchen/Breakfast Room (4.57m x 3.05m (15' 0" x 10' 0"))
Fitted with a wide range of white high gloss fronted units and rolled edge working surfaces with inset Porcelain sink unit with mixer tap. Range of cupboards and drawers below. Built in dishwasher with matching decor panel. Built in fridge and freezer with matching decor panels. Inset ceramic hob with extractor hob above. Built in under oven. Peninsular unit/breakfast bar with cupboards below. Matching wall mounted storage cabinets with lighting below. Part tiled walls. Tiled floor. Double glazed window to front. Glazed door to rear lobby.
Agents Note
The lounge, family room and kitchen combine to create a fabulous and contemporary 'open plan' living space.
Rear Lobby
Spacious lobby which would make an ideal utility room. Double glazed window and door to side giving access to side and rear. Boiler cupboard housing Potterton gas fired combination boiler. Door to garage.
First Floor Landing
A Bright galleried style landing. Double glazed windows and door leading to the front balcony. Original central light and pendant tubes. A double door built in airing cupboard housing hot water cylinder and shelving. Access to the loft space. Doors to:
Bedroom One (4.57m x 3.35m (15' 0" x 11' 0"))
A large bedroom incorporating wide double glazed windows and sliding door, framing beautiful views across Thorpe Hall golf course. A range of mirrored-fronted built-in wardrobe cupboards. Radiator. Door to:
En-Suite Bathroom/WC
Panelled corner bath with hand grips and mixer tap. Pedestal wash hand basin. Low flush WC. Fully tiled walls. Shaver point. Radiator. Illuminated mirror. Recessed ceiling lighting. Window to side.
Bedroom Two (4.88m x 3.66m (16' 0" x 12' 0"))
Incorporating wide range of built in wardrobe cupboards. This bright and spacious double bedroom has wide double glazed window and sliding patio door framing fabulous views across the Thorpe Hall golf course. Radiator. Ornate coved ceiling and ceiling rose.
Bedroom Three (3.35m x 2.74m (11' 0" x 9' 0"))
Good size double bedroom. Wide double glazed window to front. Radiator.
Family Bathroom/WC
Panelled corner bath with hand grips and mixer tap. Separate fully tiled shower cubicle. Pedestal wash basin with mixer tap. Low flush WC. Bidet. Fully tiled walls. Radiator. Ornate coved ceiling and ceiling rose. Double glazed window to front.
Garden
The property benefits from a good size South backing rear garden which is laid mainly to lawn. Planted borders. Paved patio areas with brick edging. Cold water tap. Side entrance. The garden backs directly on to Thorpe Hall golf course and enjoys wonderful open views.
Garage (6.1m x 3.05m (20' 0" x 10' 0"))
Good size single garage with electric up and over door. Light and power. Service metres. Space and plumbing for washing machine. Approached via an extensive in and out driveway providing further ample parking.
Property info
For more information about this property, please contact
Hunt Roche, SS1 on +44 1702 568488 * (local rate)
Disclaimer
Property descriptions and related information displayed on this page, with the exclusion of Running Costs data, are marketing materials provided by Hunt Roche, and do not constitute property particulars. Please contact Hunt Roche for full details and further information. The Running Costs data displayed on this page are provided by PrimeLocation to give an indication of potential running costs based on various data sources. PrimeLocation does not warrant or accept any responsibility for the accuracy or completeness of the property descriptions, related information or Running Costs data provided here.


































.png)
