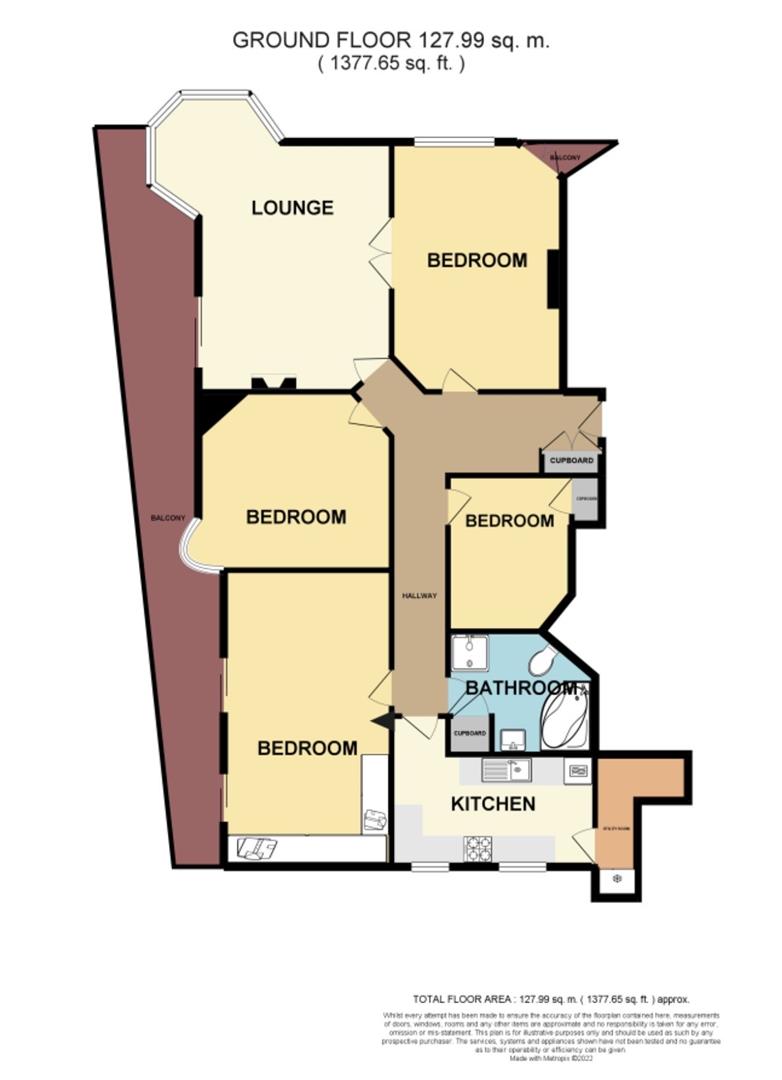Semi-detached house for sale in Palmeira Avenue, Westcliff-On-Sea SS0
* Calls to this number will be recorded for quality, compliance and training purposes.
Property features
- Stunning estuary vista
- South facing balcony
- Three/four bedrooms
- Allocated off street parking
- Close to local amenities
- Estuary views
Property description
Home Estate Agents are pleased to offer for sale this sizeable three/four bedroom first floor seafront apartment in Westcliff-on-Sea which boasts stunning estuary views from multiple rooms and a large south facing balcony. This fantastic residence also comes with allocated off street parking and is within easy reach of nearby shops, restaurants and station.
The accommodation comprises; shared entrance lobby with stairs to first floor and private door into; hallway, kitchen, spacious lounge/diner, three bedrooms, sitting room/bedroom, bathroom and utility. Externally, this wonderful Home features a large south facing balcony and allocated off street parking.
The property is served by gas central heating and offers a mixture of original windows with replacement double glazing where mentioned.
Situated within Palmeira Mansions, Westcliff-on-Sea, the property is ideally placed, being a short stroll from Southend seafront and with mainline stations including Chalkwell C2C station with services through to London being within easy reach along with gardens along Cliff Parade, the Cliffs Pavilion theatre and with shoppping centres in both Westcliff and Leigh on Sea plus their bars and restaurants, this property is superbly placed for all that Southend seafront has to offer.
Communal Entrance
Secure communal entrance lobby to the ground floor with stairs leading to first floor. Private door into Hallway.
Hallway
Fitted carpet, two radiators, dado rail, picture rail, coved cornice, lighting to ceiling, built in storage.
Lounge/Diner (6.35m into bay x 4.01m min x 5.03m max (20'10 into)
Fitted carpet, two radiators, fireplace, coved cornice, two ceiling lights - one with a fan, corner bay window, original Sash window with stunning estuary views, sliding double glazed doors to south facing balcony also with estuary views.
Bedroom One (6.32m x 3.45m (20'9 x 11'4))
Fitted carpet, radiator, built in storage and wardrobes, coved cornice, two sets of ceiling lights, double glazed sliding door wardrobes leading to balcony with estuary views.
Bedroom/Reception Room (5.31m x 3.51m (17'5 x 11'6))
Fitted carpet, two radiators, coved cornice, Sash window to side with estuary views, French doors leading to balcony, ceiling light, double doors into lounge.
Bedroom Three (4.57m x 3.81m (15'0 x 12'6))
Fitted carpet, radiator, dado rail, coved cornice, ceiling light with fan, Sash windows to front with estuary views.
Bedroom Four (3.35m x 2.77m (11'0 x 9'1))
Fitted carpet, radiator, coved cornice, ceiling light, built in storage, Sash window to rear.
Kitchen (3.94m x 2.51m (12'11 x 8'3))
Vinyl tiled flooring, ceiling light, laminate rolled edge worksurfaces with fitted wall and base units, appliances including; double oven, integrated microwave, inset one and a quarter bowl sink with incinerator and taps, integrated washing machine, dishwasher and four burner gas hob with extractor over, windows to side with fitted roller blind with estuary views. Door into Utility room.
Utility Room
Space for fridge freezer, boiler, tiled walls, ceiling light.
Boiler Room
Vinyl tiled flooring, tiled walls, ceiling light, coved cornice, opaque windows to rear, bath with taps, WC, wash hand basin with mixer tap and vanity unit and wall mounted mirrored cabinet, built in storage cupboard, corner shower cubicle, heated towel rail.
Balcony
South facing rear balcony which is accessed from both bedroom one and lounge, stunning estuary views.
Lease Information
Lease: 160 years remaining
Ground Rent: £35 per annum
Service Charge: Approx £300 pcm
Please note this lease information has been provided by the vendor and we have not substantiated it with solicitors.
Property info
For more information about this property, please contact
Home, SS9 on +44 1702 568199 * (local rate)
Disclaimer
Property descriptions and related information displayed on this page, with the exclusion of Running Costs data, are marketing materials provided by Home, and do not constitute property particulars. Please contact Home for full details and further information. The Running Costs data displayed on this page are provided by PrimeLocation to give an indication of potential running costs based on various data sources. PrimeLocation does not warrant or accept any responsibility for the accuracy or completeness of the property descriptions, related information or Running Costs data provided here.































.png)
