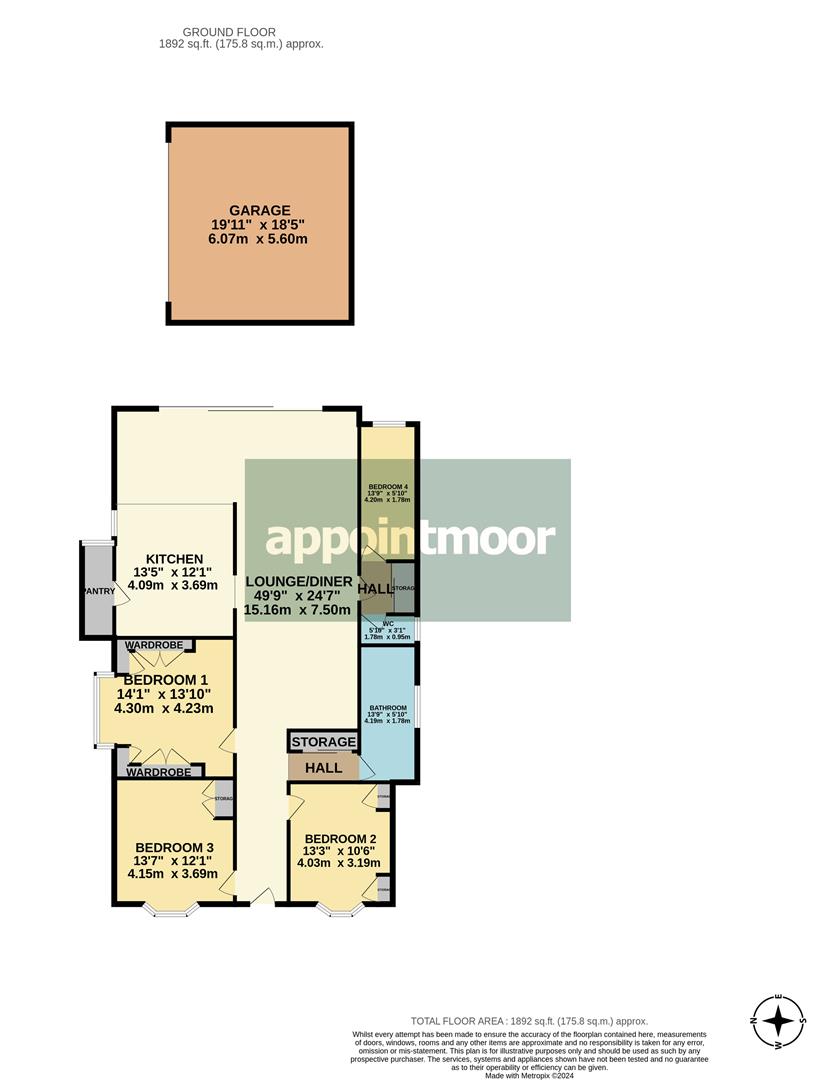Detached bungalow for sale in Chalkwell Avenue, Westcliff-On-Sea SS0
* Calls to this number will be recorded for quality, compliance and training purposes.
Property features
- Four Bedroom Detached Bungalow
- Large Corner Plot
- Double Bedrooms
- Open Plan Kitchen/Lounge/Dining Area
- Large East Facing Garden
- Close Proximity To Chalkwell Seafront
- Potential To Do Loft Conversion (STPP)
- Detached Garage With Loft Space
- Four Piece Family Bathroom
- Located Within Chalkwell Hall Estate
Property description
We are pleased to bring to the market on a sole agency basis Chalkwell Avenue, a deceptively large four bedroom detached bungalow in the heart of the Chalkwell Hall Estate. Upon entering, you are greeted by a 49ft open plan lounge/dining space also linking onto your fitted kitchen with pantry space, also boasting four well-proportioned bedrooms with storage space in each, a great sized family four piece bathroom. One of the outstanding features to this home is the large rear garden where you have plenty of decked and patio space which is perfect for entertaining the family in the warmer months.
Located at the rear of the property you have driveway with parking for two vehicles and a detached garage with a large amount of storage & loft space. Chalkwell Avenue is a property you can put your own stamp on and even have potential to do a loft conversion (STPP).
You are within a perfect location to be just a short walk from Chalkwell seafront and Chalkwell park where you can enjoy the warmer months and within walking distance to Chalkwell & Westcliff-On-Sea station where you have direct access into the city,
Don't miss out on this rare opportunity for an exceptionally large bungalow on Chalkwell Avenue, call us to arrange a viewing today!
Entrance
Single glazed obscure door to entrance, wooden flooring, radiator, coving to ceiling, pendant lighting.
Lounge/Diner
Wooden flooring with Parque flooring underneath, radiators, double glazed sliding door to rear aspect, coving to ceiling, pendant lighting.
Kitchen
Tiled flooring, double glazed window to side aspect, base & wall units, rolltop worksurface incorporating stainless steel sink & drainer, 5 point electric hob with extractor over, integrated 'bosch' oven & grill, space for fridge/freezer, space and plumbing for dishwasher, space and plumbing for washing machine, ceiling mounted lighting.
Pantry
Tiled flooring, double glazed window to rear aspect, space for tumble dryer, shelving units, ceiling mounted lighting.
Bedroom 1
Carpet flooring, radiator, double glazed bay window to side aspect, fitted wardrobes, coving to ceiling, pendant lighting.
Bedroom 2
Original Parque flooring, radiator, double glazed window to front aspect, storage cupboard, coving to ceiling, pendant lighting.
Bedroom 3
Original Parque flooring, radiator, double glazed bay window to front aspect, storage cupboard, coving to ceiling, pendant lighting.
Hall
Wooden flooring, storage cupboards, pendant lighting.
Bathroom
Tiled flooring with underfloor heating, heated towel rail, tiled walls, double glazed obscure window to side aspect, freestanding rolltop bath, walk in shower cubicle, hand basin, W/C, loft access, extractor, spotlight lighting.
Hall
Carpet flooring, storage cupboards, pendant lighting.
W/C
Laminate flooring, double glazed obscure window to rear aspect, W/C, hand basin, ceiling mounted lighting.
Bedroom 4
Wooden flooring, radiator, double glazed window to rear aspect, ceiling mounted lighting.
Garage
Double garage with electric up and over door, shelving and loft space, power and lighting.
Rear Garden
East facing large rear garden, laid lawn, decked pergola seating area, crazy paved patio space, laid stones, shrubs & flower beds, mature trees, rear and side access.
Front Of Property & Parking
Laid lawn, block paved pathway to entrance, shrubs and flower beds, parking located on driveway at the rear of the property for 2 vehicles.
Property info
For more information about this property, please contact
Appointmoor Estates, SS0 on +44 1702 787664 * (local rate)
Disclaimer
Property descriptions and related information displayed on this page, with the exclusion of Running Costs data, are marketing materials provided by Appointmoor Estates, and do not constitute property particulars. Please contact Appointmoor Estates for full details and further information. The Running Costs data displayed on this page are provided by PrimeLocation to give an indication of potential running costs based on various data sources. PrimeLocation does not warrant or accept any responsibility for the accuracy or completeness of the property descriptions, related information or Running Costs data provided here.

































.png)

