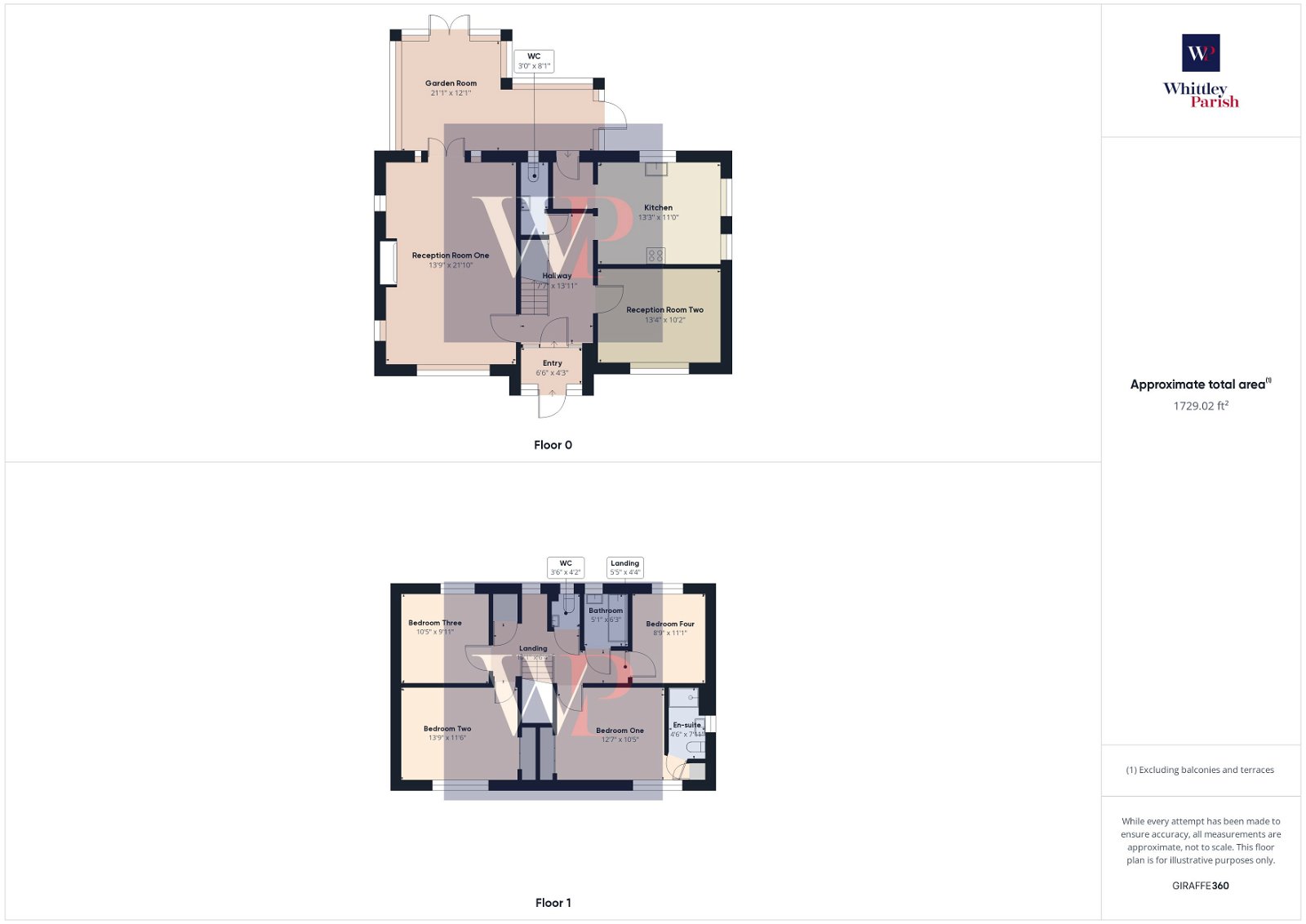Detached house for sale in Factory Lane, Roydon, Diss IP22
* Calls to this number will be recorded for quality, compliance and training purposes.
Property features
- Plot size 0.30 acre
- Accommodation expands to 1,700 sq ft
- Detached garage
- En-suite facilities
- Individual build & position
- Freehold
- Council Tax Band E
- EPC Rating C
- Gas heating
- Mains drainage
Property description
Conveniently located to the north west of the town, just within Roydon and still within a short walk to the town centre. Over the years, this area has become highly desirable for homeowners. The property sits on a spacious plot and is within a short stroll of Quaker Wood and rural fields, giving it a unique charm. Factory Lane is known for its attractive properties on large plots, all within easy reach of the open countryside. Diss, a historic and bustling market town, offers a wide range of amenities and facilities for everyday needs, including a mainline railway station with direct services to London Liverpool Street and Norwich.
This unique property was individually designed and constructed in the early 1980s, boasting traditional architecture and is of brick and block cavity wall construction with modern upgrades, having sealed unit uPVC double-glazed windows, cavity wall insulation and gas-fired central heating. Offering a generous 1,700 sq ft of versatile living space, it features two reception rooms, a spacious garden room with picturesque garden views, a well-equipped kitchen with ample storage and four well-proportioned bedrooms. The principal bedroom includes an en-suite for added luxury. With the convenience of two WC’s (ground & first floor) and a modern family bathroom, this home provides comfort and style for a truly inviting living experience.
The gardens are a standout feature, boasting a generous frontage with the property elegantly set back from the road in a private setting. Upon entry via double wrought iron gates, you are greeted by a spacious driveway offering ample off-road parking and detached garage (measuring 18'8" x 12'2", complete with an up-and-over door and power/light connections). The rear gardens, equally spacious and meticulously landscaped, exude tranquillity, charm and privacy along with having a summer house and greenhouse. In summary, the entire plot spans approximately 0.30 acres, providing a serene and enchanting retreat.
Entrance porch:
Access via upvc door to front, tiled flooring, good space for shoes and coats, providing access to the entrance hall.
Entrance hall:
A pleasing and spacious first impression with access to reception rooms one and two, kitchen and wc to side. Stairs rising to first floor level.
Reception room one: - 4.19m x 6.65m (13'9" x 21'10")
A bright and spacious triple aspect room with window to front and French doors to rear giving access to the garden room.
Reception room two: - 4.06m x 3.10m (13'4" x 10'2")
Found to the front of the property and currently used as a formal dining room, however, lends itself for a number of uses.
Garden room: - 6.43m x 3.68m (21'1" x 12'1")
A latter addition and of a good size with views and access over the rear gardens and internal access to reception room one and kitchen.
Kitchen/breakfast room: - 4.04m x 3.35m (13'3" x 11'0")
Having dual aspect to the rear of the property offering an extensive range of wall and floor units, quartz work surfaces, space for appliances.
First floor level - landing:
With window rear overlooking the gardens, built-in storage cupboard, access to the four bedrooms, family bathroom and separate wc. Access to loft space above with drop down ladder and with loft being insulated and boarded.
Bathroom: - 1.55m x 1.91m (5'1" x 6'3")
Excellently presented comprising panelled bath with shower attachment and hand wash basin.
WC: - 1.07m x 1.27m (3'6" x 4'2")
With low level wc and hand wash basin over vanity unit.
Bedroom one: - 3.84m x 3.18m (12'7" x 10'5")
A generous principal bedroom found to the front of the property with double built-in storage cupboard to side and en-suite facilities.
En-suite: - 1.37m x 2.41m (4'6" x 7'11")
Comprising shower cubicle, hand wash basin, wc and heated towel rail.
Bedroom two: - 4.19m x 3.51m (13'9" x 11'6")
A well proportioned bedroom found to the front of the property with double built-in storage cupboard.
Bedroom three: - 3.18m x 3.02m (10'5" x 9'11")
A double bedroom with window overlooking the rear gardens.
Bedroom four: - 2.67m x 3.38m (8'9" x 11'1")
Although the smaller of the four bedrooms still being a double bedroom with window to rear.
Services:
Drainage - mains
Heating - gas
EPC Rating - C
Council Tax Band E
Tenure - freehold
Property info
For more information about this property, please contact
Whittley Parish, IP22 on +44 1379 441937 * (local rate)
Disclaimer
Property descriptions and related information displayed on this page, with the exclusion of Running Costs data, are marketing materials provided by Whittley Parish, and do not constitute property particulars. Please contact Whittley Parish for full details and further information. The Running Costs data displayed on this page are provided by PrimeLocation to give an indication of potential running costs based on various data sources. PrimeLocation does not warrant or accept any responsibility for the accuracy or completeness of the property descriptions, related information or Running Costs data provided here.



































.png)

