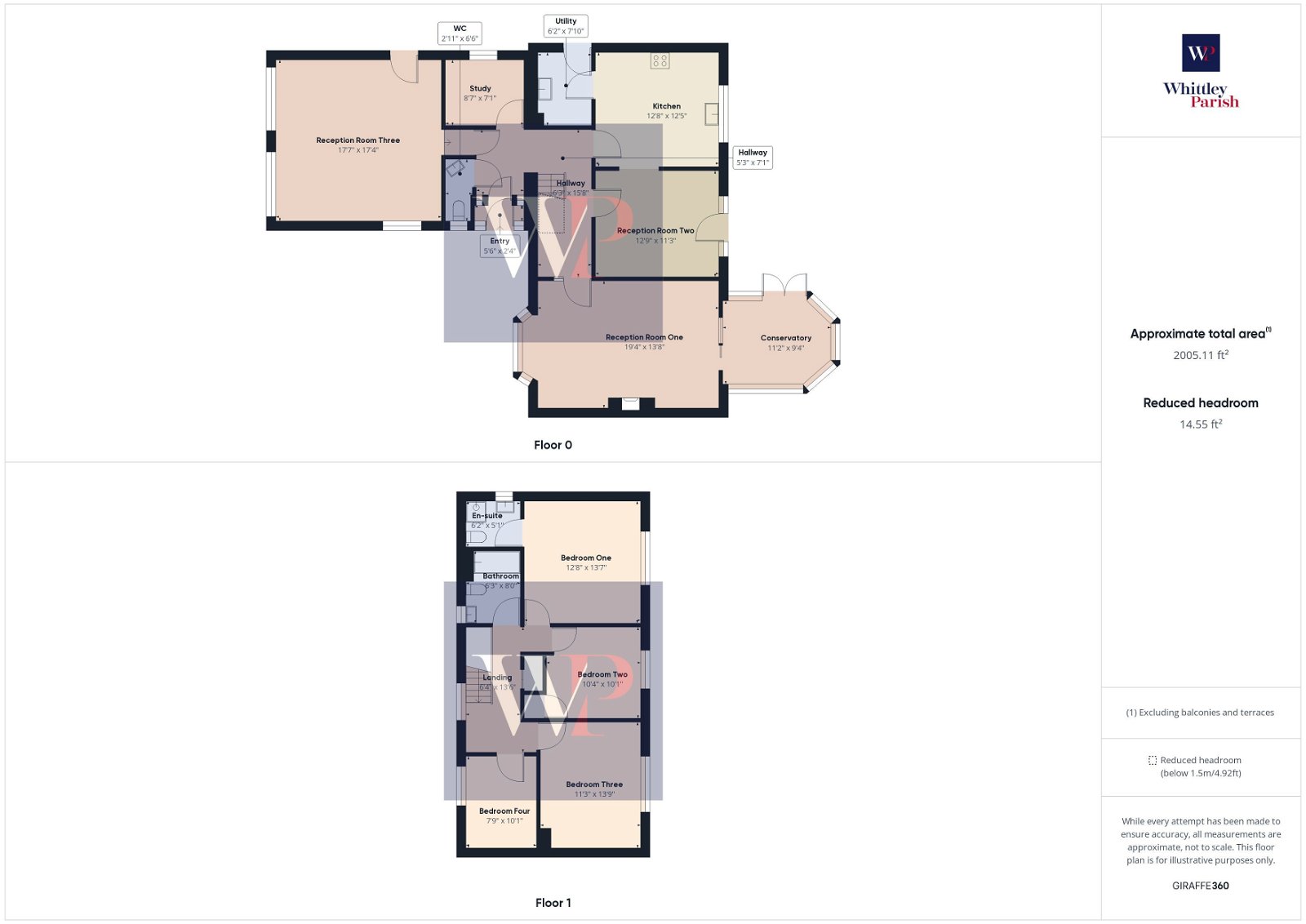Detached house for sale in Church Road, Shelfanger, Diss IP22
* Calls to this number will be recorded for quality, compliance and training purposes.
Property features
- Plot size approx 0.38 acre
- Detached double garage
- Rural views
- Individual build & position
- Approx 2,000 sq ft
- 3 Reception rooms
- Freehold - EPC Rating D
- Council Tax Band F
- Oil heating - Private drainage
- Guide Price £575,000 - £600,000
Property description
Nestled in a peaceful location, this property enjoys an individual position set back from the road on an elevated plot in the charming village of Shelfanger. Just three miles north of Diss, Shelfanger is surrounded by picturesque and rural countryside. Diss, a historic market town situated along the Waveney Valley, provides a variety of amenities including supermarkets, cafes with scenic views of the Mere and quaint shops. Additionally, Diss boasts a mainline railway station with regular services to London Liverpool Street and Norwich for convenient travel options.
This custom-built property, was individually designed and built by a much respected local developer Keith Warnes and is of traditional brick and block cavity wall construction with an interlocking tiled roof and oil-fired central heating. Spanning approximately 2,000 sq ft, the well-designed layout offers spacious rooms and versatile living areas, including three reception rooms that can be easily be repurposed for dual living if desired. The main living spaces on the ground floor overlook the tranquil gardens and rural backdrop, while the three larger bedrooms on the first floor enjoy elevated views, with the principal bedroom featuring an en-suite bathroom.
Occupying a large plot in the regions of 0.38 acre (sts) the house is approached via a large driveway giving ample off-road parking. The front of the house features a lawn enclosed by a brick wall, with double gates leading to the rear gardens and detached double garage. The backyard boasts a vast lawn that overlooks glebe land, offering a serene rural view. Additionally, there are two sizable timber sheds, a greenhouse with electric power and a summer house for added convenience.
Entrance porch:
Access via UPVC door to front, good space for shoes and coats and secondary door giving access to the entrance hall.
Entrance hall:
A spacious first impression with stairs rising to first floor level and access to the principal rooms. WC to side.
Reception room one: - 5.89m x 4.17m (19'4" x 13'8")
A bright and spacious double aspect room with bay window to front and sliding doors to rear giving access to the conservatory extension. Focal point to side being the open fireplace.
Reception room two: - 3.89m x 3.43m (12'9" x 11'3")
Serving well as a formal dining room, with views and access onto the gardens and arch to side connecting through to the kitchen.
Kitchen: - 3.86m x 3.78m (12'8" x 12'5")
Also found to the rear of the property, the kitchen offers an excellent range of wall and floor units with roll top work surfaces and integrated appliances with Neff double oven, four ring electric hob and extractor above, fitted dishwasher and one and a half bowl sink with mixer tap. Utility to rear.
Utility: - 1.88m x 2.39m (6'2" x 7'10")
With rolltop works surfaces, a good range of wall and floor units, inset sink, space for white goods and door to side giving external access.
Reception room three: - 5.36m x 5.28m (17'7" x 17'4")
With windows to the front aspect and currently used as the music room, however, could be converted for annexe accommodation if desired.
Study: - 2.62m x 2.16m (8'7" x 7'1")
With window to the side aspect currently use as an office.
Conservatory: - 3.40m x 2.84m (11'2" x 9'4")
A double glazed solid wood conservatory extension. Found to the rear of the property, enjoying views and access onto the gardens.
First floor level - landing:
Giving access to the four bedrooms and family bathroom, access to loft space above. Built-in airing cupboard to side.
Bedroom one: - 3.86m x 4.14m (12'8" x 13'7")
With window to rear, a well proportioned principal bedroom with an excellent range of fitted storage cupboards and the luxury of en-suite facilities.
En-suite: - 1.88m x 1.55m (6'2" x 5'1")
With tiled shower cubicle, low level wc and hand wash basin.
Bedroom two: - 3.15m x 3.07m (10'4" x 10'1")
Window overlooking the rear gardens, built-in wardrobe/cupboard.
Bedroom three: - 3.43m x 4.19m (11'3" x 13'9")
With window to rear giving rural views, being a double bedroom, with fitted storage units to side.
Bedroom four: - 2.36m x 3.07m (7'9" x 10'1")
Enjoying views over the countryside to the front aspect, a single bedroom, fitted single storage unit behind door. (Currently used as a sewing/hobbies room).
Bathroom: - 1.91m x 2.44m (6'3" x 8'0")
With frosted window to front, a three piece suite with panelled bath, low WC and hand wash basin.
Services:
Drainage - private
Heating - oil
EPC Rating - D
Council Tax Band F
Tenure - freehold
Property info
For more information about this property, please contact
Whittley Parish, IP22 on +44 1379 441937 * (local rate)
Disclaimer
Property descriptions and related information displayed on this page, with the exclusion of Running Costs data, are marketing materials provided by Whittley Parish, and do not constitute property particulars. Please contact Whittley Parish for full details and further information. The Running Costs data displayed on this page are provided by PrimeLocation to give an indication of potential running costs based on various data sources. PrimeLocation does not warrant or accept any responsibility for the accuracy or completeness of the property descriptions, related information or Running Costs data provided here.































.png)

