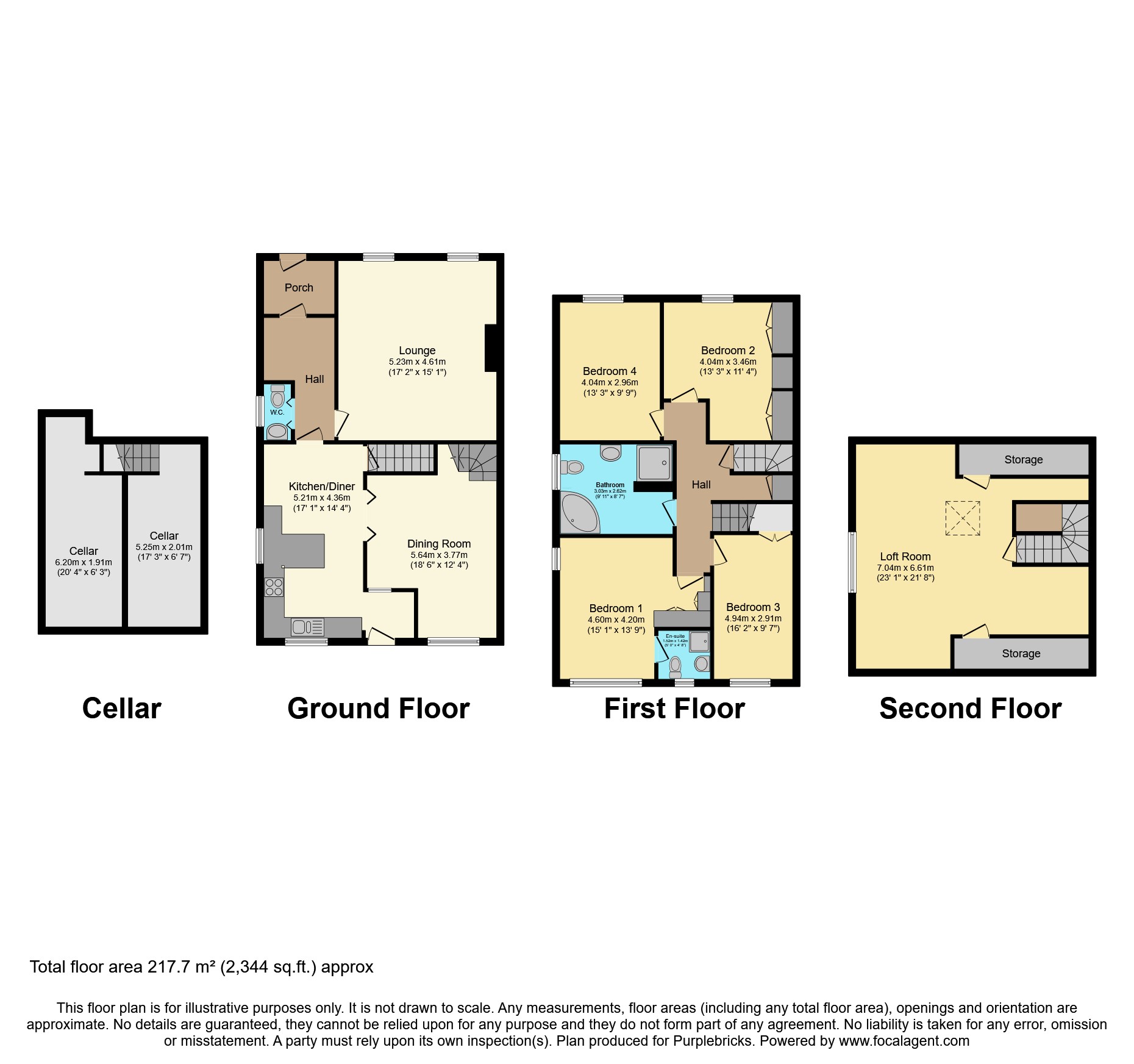Semi-detached house for sale in Kimberley Street, Stacksteads, Bacup OL13
* Calls to this number will be recorded for quality, compliance and training purposes.
Property features
- Early viewing strongly recommended
- Secluded stunning 5 bedroom family home
- Peaceful yet popular rural location
- Spacious living throughout
- Modern interior decoration
- Classic country kitchen
- Large dining & bedroom spaces
- Garden and driveway
- Amenities and transport links close at hand
Property description
Introducing a truly remarkable residence, nestled within the serene confines of a sought-after enclave in Bacup, this secluded stunning 5-bedroom terrace family home stands as a testament to refined living. A harmonious blend of deceptive spaciousness and understated elegance, this property is a rare find, offering an unparalleled sanctuary for the discerning homeowner.
Originally crafted from the fusion of two back-to-back terraced properties, this home exudes an aura of grandeur from the moment you step inside. The expansive living spaces are a testament to thoughtful design, ensuring ample room for every facet of modern family life.
Enter through the welcoming country kitchen, where the journey into luxury begins. The lounge beckons, through a short hallway, with its inviting ambiance, offering a haven for relaxation and gatherings alike. Adjacent, the fitted breakfast kitchen stands as the heart of the home, where culinary delights are crafted amidst a backdrop of style and functionality.
For those cherished moments of togetherness, the dining room provides an additional space for leisure and entertainment, ensuring there's always room for cherished memories to unfold. Convenience is paramount, with a WC on the ground floor catering to the needs of busy households.
Ascending to the first floor, discover a haven of tranquility within four generously proportioned double bedrooms. One of these bedrooms boasts en suite facilities, offering a private retreat for the fortunate occupant. Completing this level is a sumptuous four-piece bathroom, where indulgence meets functionality in perfect harmony.
Venturing to the second floor, an additional excellent-sized bedroom awaits, providing versatility and space for various lifestyle needs.
**Please use the below link to book your viewing**
Outside
Step outside, and be greeted by the enchanting allure of the garden oasis. Laid to lawn with stone chippings and mature bedding, the outdoor space offers a picturesque setting for al fresco dining, play, or simply basking in the beauty of nature. A decked patio area provides the perfect spot for relaxation, while a wooden shed offers practical storage solutions.
Convenience meets practicality with a dedicated parking area to the side of the property, ensuring effortless access for vehicles.
Perfectly positioned in a tranquil residential area, this home enjoys the best of both worlds - proximity to local amenities and commuter links while offering a peaceful retreat from the hustle and bustle of urban life.
In conclusion, this property epitomizes the epitome of family living, offering a sanctuary of space, comfort, and elegance. A rare gem in the real estate landscape, this home is poised to elevate the lifestyle of its fortunate inhabitants, offering a canvas upon which cherished memories are painted and dreams are realized.
Property Ownership Information
Tenure
Leasehold
Council Tax Band
B
Annual Ground Rent
No ground rent
Ground Rent Review Period
No review period
Annual Service Charge
No service charge
Service Charge Review Period
No review period
Lease End Date
25/07/2873
Disclaimer For Virtual Viewings
Some or all information pertaining to this property may have been provided solely by the vendor, and although we always make every effort to verify the information provided to us, we strongly advise you to make further enquiries before continuing.
If you book a viewing or make an offer on a property that has had its valuation conducted virtually, you are doing so under the knowledge that this information may have been provided solely by the vendor, and that we may not have been able to access the premises to confirm the information or test any equipment. We therefore strongly advise you to make further enquiries before completing your purchase of the property to ensure you are happy with all the information provided.
Property info
For more information about this property, please contact
Purplebricks, Head Office, B90 on +44 24 7511 8874 * (local rate)
Disclaimer
Property descriptions and related information displayed on this page, with the exclusion of Running Costs data, are marketing materials provided by Purplebricks, Head Office, and do not constitute property particulars. Please contact Purplebricks, Head Office for full details and further information. The Running Costs data displayed on this page are provided by PrimeLocation to give an indication of potential running costs based on various data sources. PrimeLocation does not warrant or accept any responsibility for the accuracy or completeness of the property descriptions, related information or Running Costs data provided here.
































.png)


