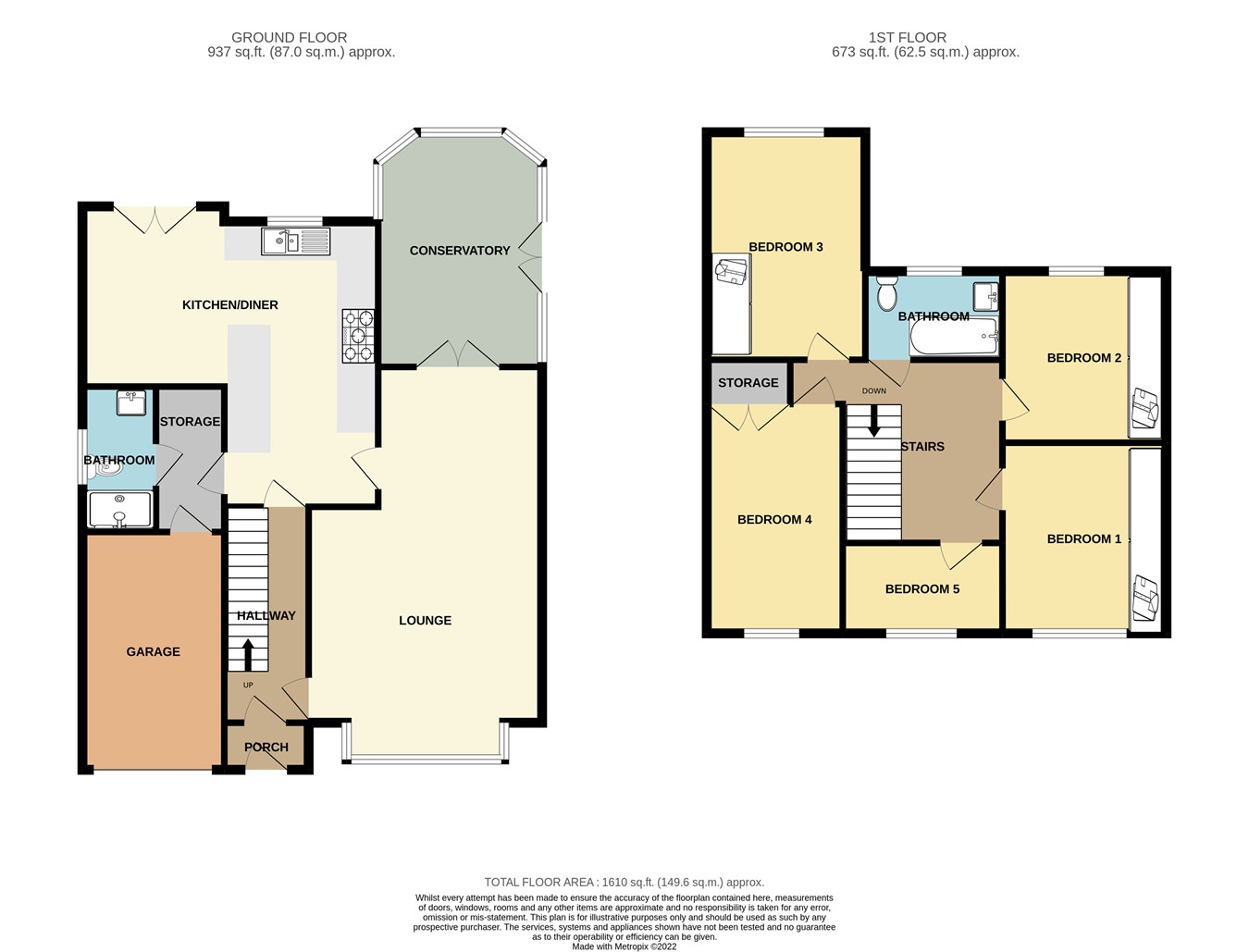Detached house for sale in Barnston Close, Bolton BL1
* Calls to this number will be recorded for quality, compliance and training purposes.
Property features
- Reduced!
- Planning permission approved
- EPC rating D
- Detached family home
- Five bedrooms
- Superb rear garden
- Spacious lounge
- Cul-de-sac position
- Scope to extend (STPP)
Property description
The property benefits from a spacious reception room, conservatory, downstairs bathroom and five bedrooms!
The modern accommodation briefly comprises to the ground floor; entrance porch, hallway, spacious lounge with feature fireplace, conservatory with French patio doors leading out to the raised decking, dining room and modern fitted kitchen benefitting from a range of integrated appliances including five ring gas hob, electric oven, extractor fan hood, double stainless sink with drainage board and pull-out mixer tap, space to accommodate a fridge/freezer and washing machine. Moving on through the kitchen to the downstairs bathroom and integrated garage.
To the first floor are five good size bedrooms, three benefitting from fitted wardrobes and spacious family bathroom.
Externally the property benefits from a spacious driveway providing off road parking for multiple vehicles. To the rear of the property is a partially lawned garden with raised decking providing ample seating space!
Ground floor
Porch
0.8m x 2.2m (2' 7" x 7' 3")
Lounge
4.2m x 6.7m (13' 9" x 22' 0")
Conservatory
4.2m x 3.1m (13' 9" x 10' 2")
Kitchen
5.2m x 2.8m (17' 1" x 9' 2")
Dining room
2.3m x 3.1m (7' 7" x 10' 2")
First floor
Bedroom 1
4.2m x 3.7m (13' 9" x 12' 2")
Bedroom 2
3.0m x 4.3m (9' 10" x 14' 1")
Bedroom 3
2.4m x 4.1m (7' 10" x 13' 5")
Bedroom 4
2.8m x 4.2m (9' 2" x 13' 9")
Bedroom 5
2.6m x 2.7m (8' 6" x 8' 10")
Additional information
Tenure
Freehold
Local Authority / Council Tax / Annual Charge
Bolton, Band D, Approximately £2,038.89
Planning
Property info
For more information about this property, please contact
The Purple Property Shop, BL1 on +44 1204 860091 * (local rate)
Disclaimer
Property descriptions and related information displayed on this page, with the exclusion of Running Costs data, are marketing materials provided by The Purple Property Shop, and do not constitute property particulars. Please contact The Purple Property Shop for full details and further information. The Running Costs data displayed on this page are provided by PrimeLocation to give an indication of potential running costs based on various data sources. PrimeLocation does not warrant or accept any responsibility for the accuracy or completeness of the property descriptions, related information or Running Costs data provided here.





































