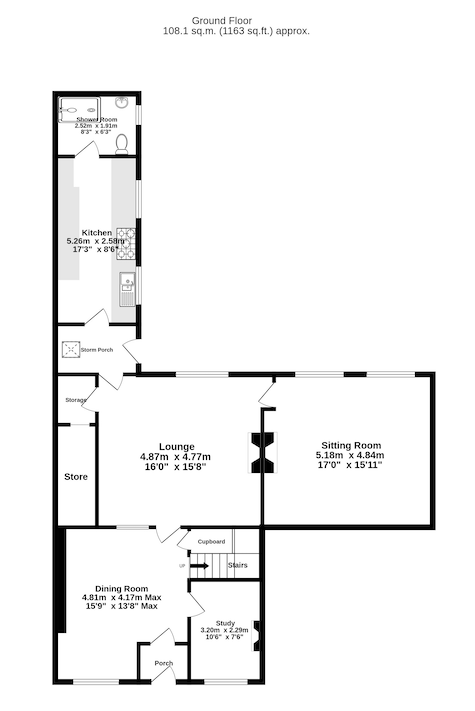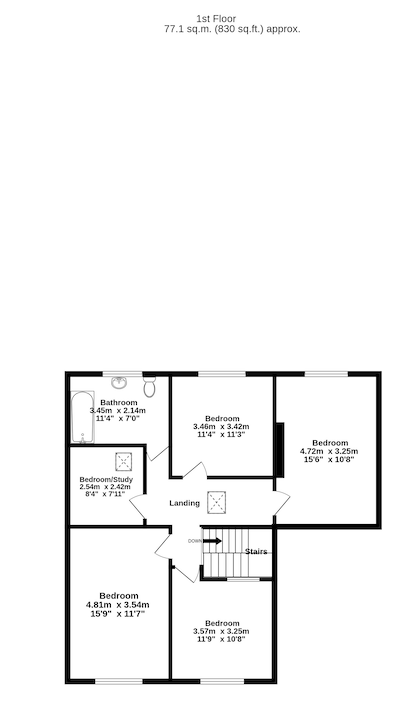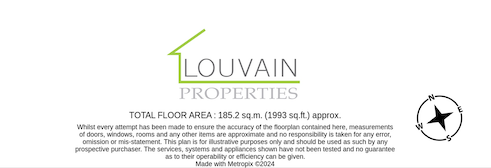Terraced house for sale in The Terrace, Rhymney, Tredegar NP22
* Calls to this number will be recorded for quality, compliance and training purposes.
Property features
- Large Deceptive Mid Terraced Property
- Stunning And Unique
- Four Double Bedrooms
- Four Reception Rooms
- Modern Kitchen With Range Cooker
- Two Bathrooms
- Front and Rear Gardens
- Short Walk To Train Station
Property description
Description
Louvain Properties are pleased to offer to the market this deceptive terraced property. This Grade II listed family home has so much space for a growing family.
Prepare to be impressed by the four spacious living rooms, providing ample space for entertaining guests, hosting family gatherings, or simply unwinding in comfort.
A gourmet chef's dream, the kitchen is generously sized and equipped with a Range Cooker, abundant storage space, and sleek countertops, making meal preparation a pleasure.
Four generously proportioned bedrooms, (all doubles) each offering a peaceful retreat for rest and relaxation. The fifth room is currently being used as an office, but can be used a single bedroom.
The two bathrooms are strategically located to the ground and first floors, featuring contemporary fixtures and luxurious finishes for added convenience and sophistication.
Step outside to discover a charming outdoor area, perfect for enjoying al fresco dining, gardening, or simply soaking up the sunshine in your private oasis.
The property has secondary glazing to some windows, which provide extra warmth and the sash windows are aesthetically pleasing.
Located in just a five minute walk is the local train station which takes you down the valley and into Cardiff City Centre. The A465 is just a two minute drive and connects to the A465, A470 and M4. The Brecon Beacons are on the doorstep and Bryn Bach Parc is a brisk ten minute walk.
Council Tax Band: C (Caerphilly County Borough Council)
Tenure: Freehold
Entrance Porch (1.5m x 1.2m)
Laminate flooring. Flat plastered walls and ceiling.
Dining Room (4.8m x 4.4m)
Carpet as laid. Flat plastered walls and ceiling. Two radiators. Gas fire. Stairs to the first floor. Under stairs cupboard. Sash window with secondary glazing.
Lounge (3.0m x 2.3m)
Carpet as laid. Flat plastered walls and ceiling. Fireplace. Radiator. Sash window with secondary glazing.
Living Room (4.8m x 4.6m)
Laminate flooring. Flat plastered walls and ceiling. Radiator. Sash window with secondary glazing. Door leading to old police cell which can now be used for a cloak room and storage room.
Sitting Room (5.1m x 4.8m)
Carpet as laid. Flat plastered walls and ceiling. Gas fire. Two radiators. Two sash windows.
Rear Porch (3.6m x 1.1m)
Tiled flooring. Flat plastered walls and ceiling. Skylight. Radiator. UPVC and double glazed door.
Kitchen (5.2m x 2.6m)
Tiled flooring. Flat plastered walls and ceiling with spotlights. High gloss walls and base units with splashbacks, laminate worktops and soft close doors and drawers. Range cooker with double oven and extractor fan over. Cupboard housing a Worcester combination boiler. Stainless steel sink and drainer. Space for a washing machine, tumble dryer, dishwasher and fridge/freezer. Sash window.
Ground Floor Bathroom (2.5m x 1.8m)
Vinyl flooring. Flat plastered ceiling with spotlights. Clad walls. W/C. Wash hand basin. Shower cubicle with electric shower. Two radiators. Extractor fan.
Landing
Carpet as laid. Flat plastered walls and ceiling. Radiator. Skylight.
Bedroom 1 (4.8m x 3.5m)
Carpet as laid. Flat plastered walls and ceiling. Radiator. Sash window with secondary glazing.
Bedroom 2 (4.7m x 3.2m)
Carpet as laid. Flat plastered walls and ceiling. Radiator. Sash window with secondary glazing.
Bedroom 3 (3.4m x 3.4m)
Carpet as laid. Flat plastered walls and ceiling. Radiator. Sash window.
Bedroom 4 (3.2m x 3.2m)
Carpet as laid. Flat plastered walls and ceiling. Radiator. Sash window with secondary glazing.
Office (2.5m x 2.4m)
Carpet as laid. Flat plastered walls and ceiling. Radiator. Skylight. (
First Floor Bathroom (3.4m x 2.2m)
Vinyl flooring. Flat plastered ceiling. Part flat plastered and part clad walls. W/C. Wash hand basin. Enclosed bath. Radiator. Sash window
Rear Of The Property
Patio and lawn areas with boundary fencing. Access to the rear lane. Brick built shed with steel shutter door.
Front Of Property
Lawn areas with path leading to the front entrance. Boundary walls.
Property info
For more information about this property, please contact
Louvain Properties Ltd, NP22 on +44 1495 522954 * (local rate)
Disclaimer
Property descriptions and related information displayed on this page, with the exclusion of Running Costs data, are marketing materials provided by Louvain Properties Ltd, and do not constitute property particulars. Please contact Louvain Properties Ltd for full details and further information. The Running Costs data displayed on this page are provided by PrimeLocation to give an indication of potential running costs based on various data sources. PrimeLocation does not warrant or accept any responsibility for the accuracy or completeness of the property descriptions, related information or Running Costs data provided here.





























































.png)
