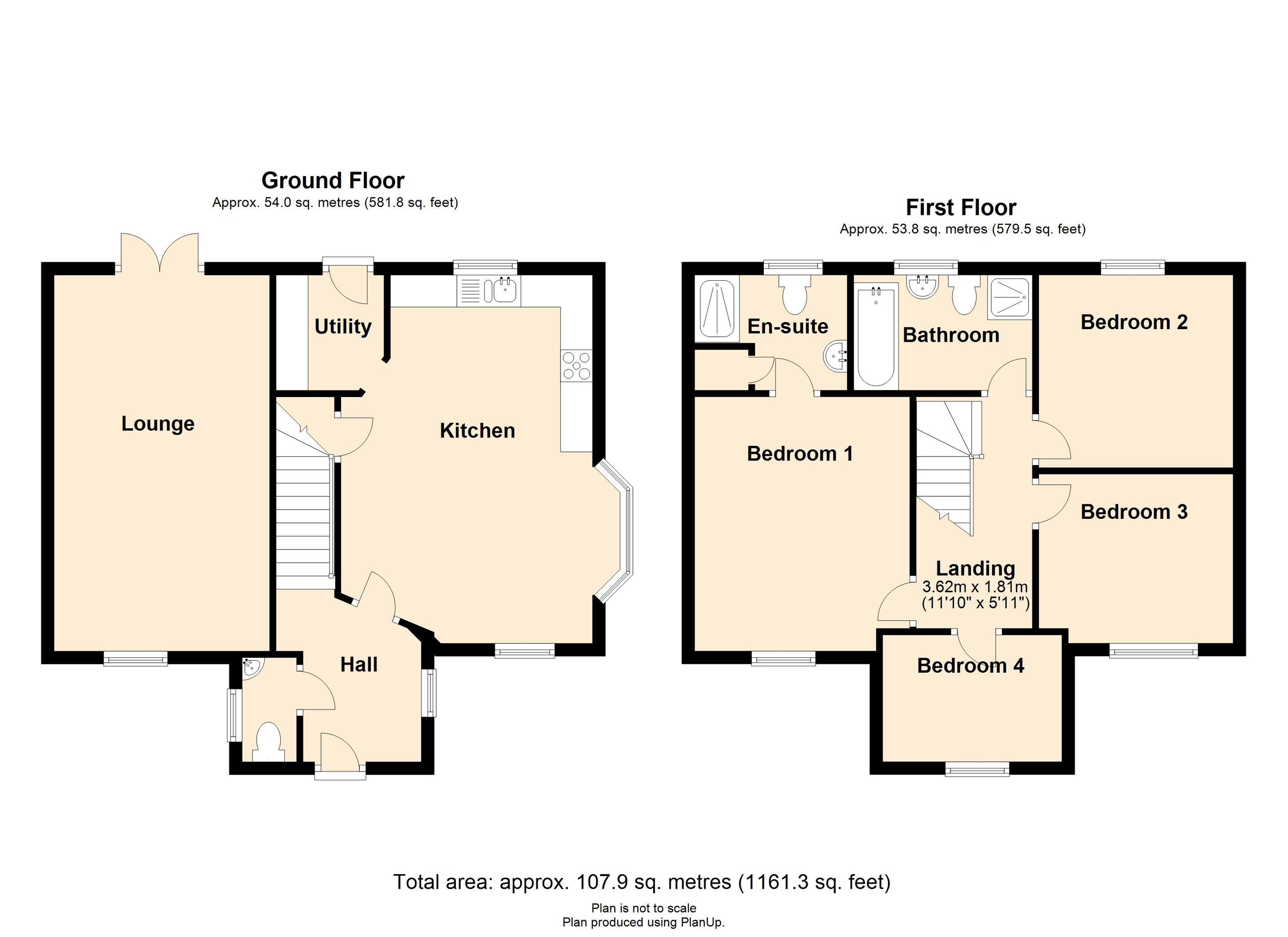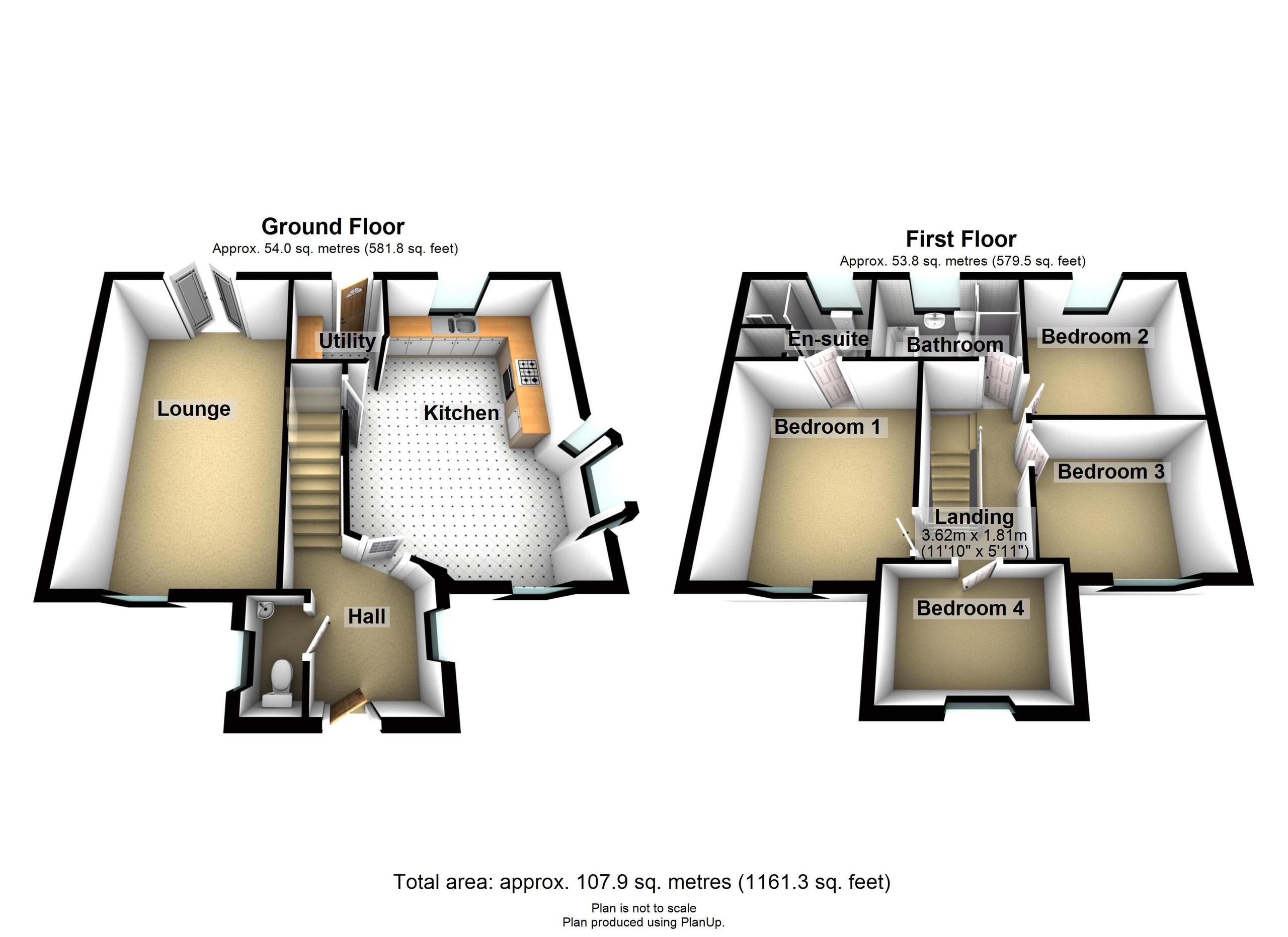Detached house for sale in Ty Newydd Heights, Trefechan, Merthyr CF48
* Calls to this number will be recorded for quality, compliance and training purposes.
Property features
- Brand New Development Built by wdl Homes
- Four Bedroom Detached with Single Garage
- Lounge plus Large Kitchen/Diner
- Utility Room
- Downstairs Cloakroom
- En-Suite Shower Room to Master Bedroom
- Landscaped Front Garden
- Rear Garden with Patio and Turf
- *photos are for illustration only*
Property description
Walker and Lewis are delighted to offer this New Build 'Laugharne' style property built to a high standard by wdl Homes. This available plot is a detached property with large kitchen/diner, cloakroom, lounge, four bedrooms with en-suite to master plus family bathroom. Single garage. For more details on available plots please enquire within.
Specification
All properties on this development are independently surveyed during construction by the labc who will issue their ten year new build warranty certificate directly to the purchaser's solicitor upon satisfactory completion of each dwelling. The property is to be constructed in accordance with labc insurance standards of construction. Wdl is a labc registered builder.
Internal finishes
Walls emulsioned in white throughout
White satinwood paintwork to all timber architraves, skirtings and sills
Cottage style internal doors, painted white, with polished chrome door furniture
Skimmed plastered ceilings painted white
Wardrobes to Master bedroom
Flooring package throughout
Kitchen
Choice of quality fitted units
Single oven with gas hob and extractor hood
Integrated fridge/freezer and dishwasher
Plumbing for washing machine
Vinyl tiling to kitchen and utility area
Choice of worktop/upstand
Recessed down lighters
Bathroom / ensuite / cloakroom
Designer white sanitaryware
Designer brassware
Choice of vinyl floor tiling (to family bathroom, ensuite and cloaks)
Choice of wall tiling; full tiling to wet walls, half tiling to sanitary walls
Quality glass shower enclosure
Electrical
Telephone point to lounge and master bedroom
Television point to lounge and master bedroom and study, plus BT Openreach fibre connection
Mains operated smoke detectors, plus sprinklers to all areas
Heating
Gas fired central heating and hot water system
Thermostatically controlled radiators to all rooms
External finishes
Composite moulded entrance door with decorative glass panel
PVCu lockable double glazed windows and French doors
Timber fencing
Paved patio area
Landscaped front gardens in accordance with the approved landscape plan
Turf to rear garden
External tap (4 bed only)
Lantern style coach lamp to front door
Warranty
Labc New homes warranty cover
Entrance Hall
Lounge (5.87 m x 3.36 m (19'3" x 11'0"))
Kitchen Area (3.88 m x 2.76 m (12'9" x 9'1"))
Dining Area (4.52 m x 3.12 m (14'10" x 10'3"))
Utility (1.80 m x 1.69 m (5'11" x 5'7"))
Cloakroom (1.63 m x 0.85 m (5'4" x 2'9"))
Landing
Bedroom 1 (3.88 m x 3.40 m (12'9" x 11'2"))
En-Suite Shower Room (2.32 m x 1.87 m (7'7" x 6'2"))
Bedroom 2 (2.92 m x 3.18 m (9'7" x 10'5"))
Bedroom 3 (2.92 m x 2.57 m (9'7" x 8'5"))
Bedroom 4 (2.84 m x 2.06 m (9'4" x 6'9"))
Bathroom (3.01 m x 1.87 m (9'11" x 6'2"))
For more information about this property, please contact
Walker and Lewis, CF38 on +44 20 3714 0200 * (local rate)
Disclaimer
Property descriptions and related information displayed on this page, with the exclusion of Running Costs data, are marketing materials provided by Walker and Lewis, and do not constitute property particulars. Please contact Walker and Lewis for full details and further information. The Running Costs data displayed on this page are provided by PrimeLocation to give an indication of potential running costs based on various data sources. PrimeLocation does not warrant or accept any responsibility for the accuracy or completeness of the property descriptions, related information or Running Costs data provided here.














.png)