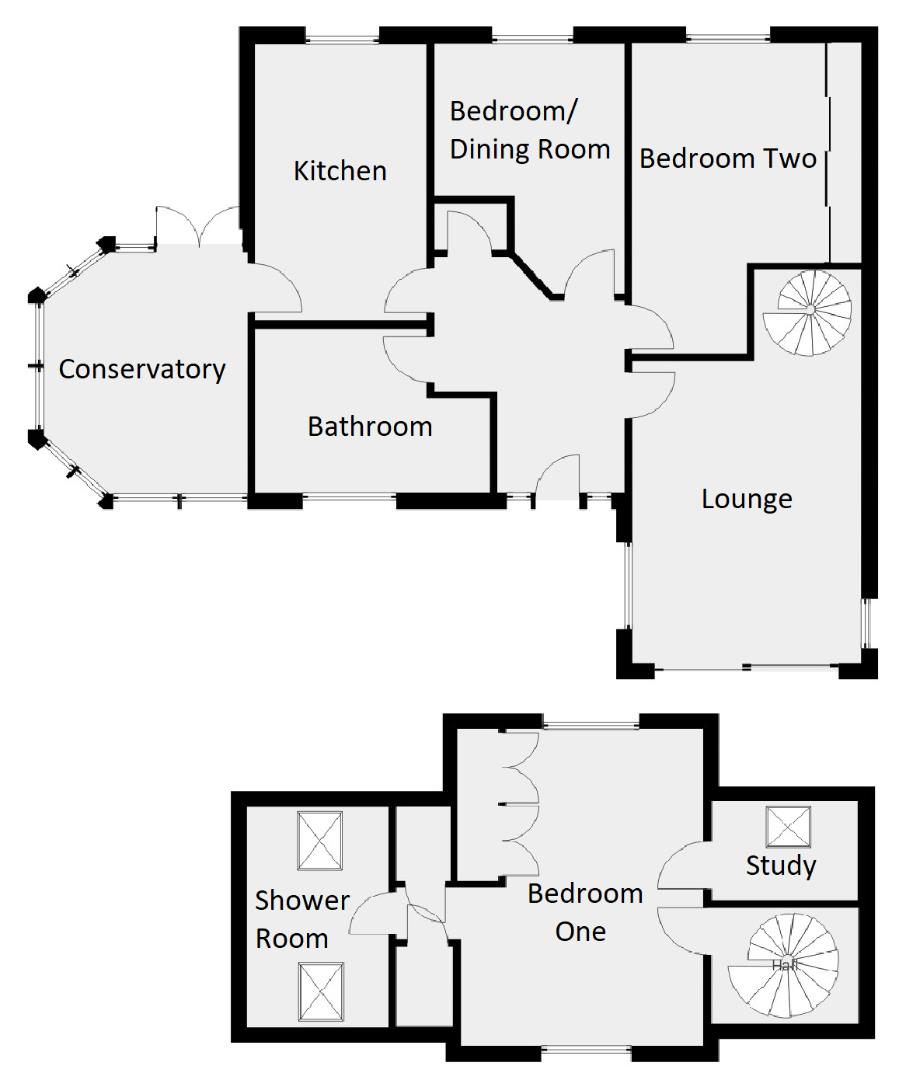Detached house for sale in Ringstead Crescent, Weymouth DT3
* Calls to this number will be recorded for quality, compliance and training purposes.
Property features
- Beautifully Presented
- Large Garage & Ample Parking
- Chalet Bungalow
- Moments From Greenhill Beach
- Restaurant & Cafe Nearby
- Countryside & Sea Views
- Bowleaze Coveway
- Three Double Bedrooms
- Wrap Around Garden
- Bathroom & En-Suite
Property description
A beautifully presented three double bedroom chalet bunaglow situated in the sought after location of bowleaze coveway, Ringstead Crescent. The property boasts both countryside views & sea glimpses, large garage, ample parking and balcony, all positioned on a corner plot with a wrap-around garden, approximately a 5 minute walk to greenhill beach with amenities such as Café, Restaurant and Bus Route directly into the Town Centre.
Approaching the property via the block paved drive, the property is accessed by steps up to the front door or on the flat via side access from Overcombe Drive. The steps to the front door lead to the balcony and in turn to the patio at the side of the Chalet bungalow.
Welcoming you into the hallway, doors lead to all ground floor accommodation, an airing cupboard with safety heater and a feature spiral staircase leads from the lounge to the first floor. The lounge. Situated at the front of the property, offers a great space for furnishings and electric feature fireplace, triple aspect windows allowing plenty of natural light in and patio doors out to the balcony, boasting countryside views & sea glimpses, a perfect space to set up a few chairs and enjoy the evening sun.
The kitchen, newly fitted in 2019, is situated at the rear of the property offering a breakfast bar, a range of modern fitted units and Quartz worktops with integrated appliances such as dishwasher, washing machine, fridge/freezer, induction hob and Siemens double oven/microwave. A door leads from the kitchen into the light and airy conservatory, an excellent space to enjoy the far reaching countryside views, the space offers heating, space for a tumble dryer & fridge whilst doors out to the garden.
Downstairs are bedrooms two & three, bedroom two is a great sized double offering built in wardrobes whilst bedroom three is a further double currently arranged as a dining room. The modern fitted bathroom offers corner spa bath with shower attachment, separate shower cubicle, wash hand basin & WC.
Ascending to the first floor is bedroom one, en-suite and dressing room/study, offering eaves storage through-out with a fully boarded loft and light. Bedroom one is an excellent sized double with built in wardrobes and additional cupboards, perfect for further storage. The study/dressing room is a small room perfect for a home office with further eaves storage. To finish the first floor is the en-suite with large walk in shower, wash hand basin & WC.
To the front of the property is the well stocked and maintained garden boasting a feature pond and waterfall, small productive vegetable patch, built-in BBQ, greenhouse and a gate giving level access to Overcombe Drive. To the rear of the property is a secluded decking area with water feature and a garden shed.
The generous sized garage offers a remote controlled door, utility area with sink and fitted units, system boiler and WC with wash hand basin.
Lounge (4.93m x 3.6m (16'2" x 11'9"))
Kitchen (4.5m x 2.7m (14'9" x 8'10"))
Dining Room/Bedroom Three (4.02m x 2.98m (13'2" x 9'9"))
Conservatory (3.94m x 3.2m (12'11" x 10'5"))
Study (2.37m x 1.7m (7'9" x 5'6"))
Max measurements, of the floor as height restrictions
Bedroom One (4.9m x 3.9m max as some height restrictions (16'0")
Bedroom Two (5.12m x 3.01m plus wardrobes (16'9" x 9'10" plus w)
Property info
For more information about this property, please contact
Wilson Tominey, DT4 on +44 1305 248754 * (local rate)
Disclaimer
Property descriptions and related information displayed on this page, with the exclusion of Running Costs data, are marketing materials provided by Wilson Tominey, and do not constitute property particulars. Please contact Wilson Tominey for full details and further information. The Running Costs data displayed on this page are provided by PrimeLocation to give an indication of potential running costs based on various data sources. PrimeLocation does not warrant or accept any responsibility for the accuracy or completeness of the property descriptions, related information or Running Costs data provided here.



































.png)

