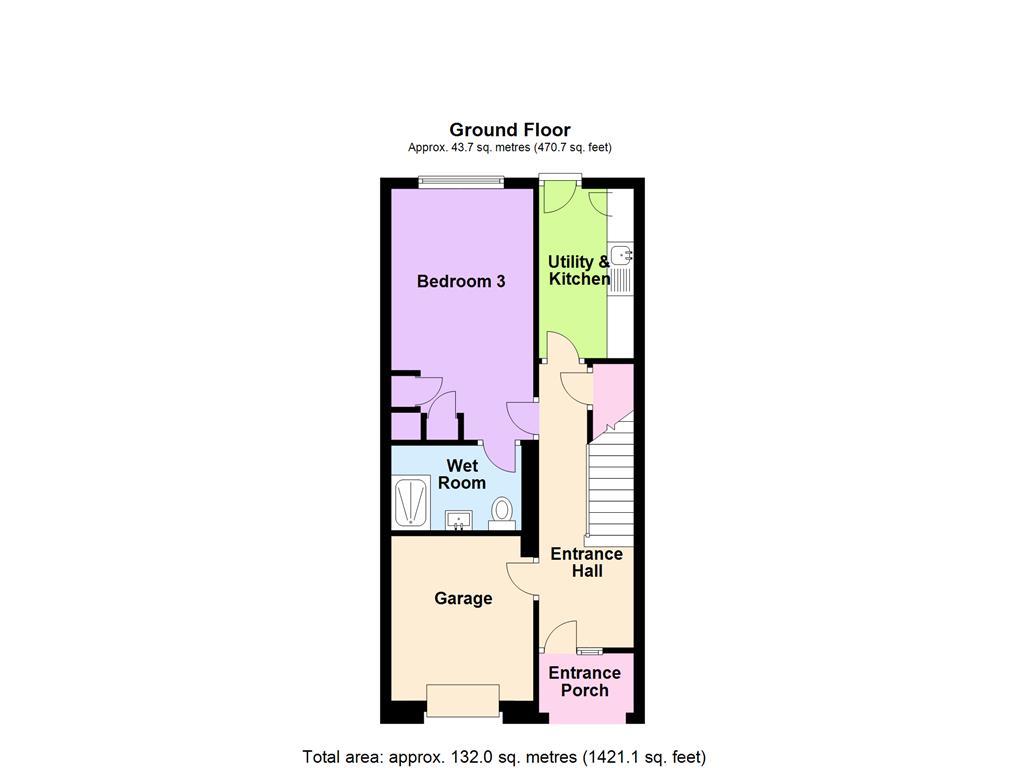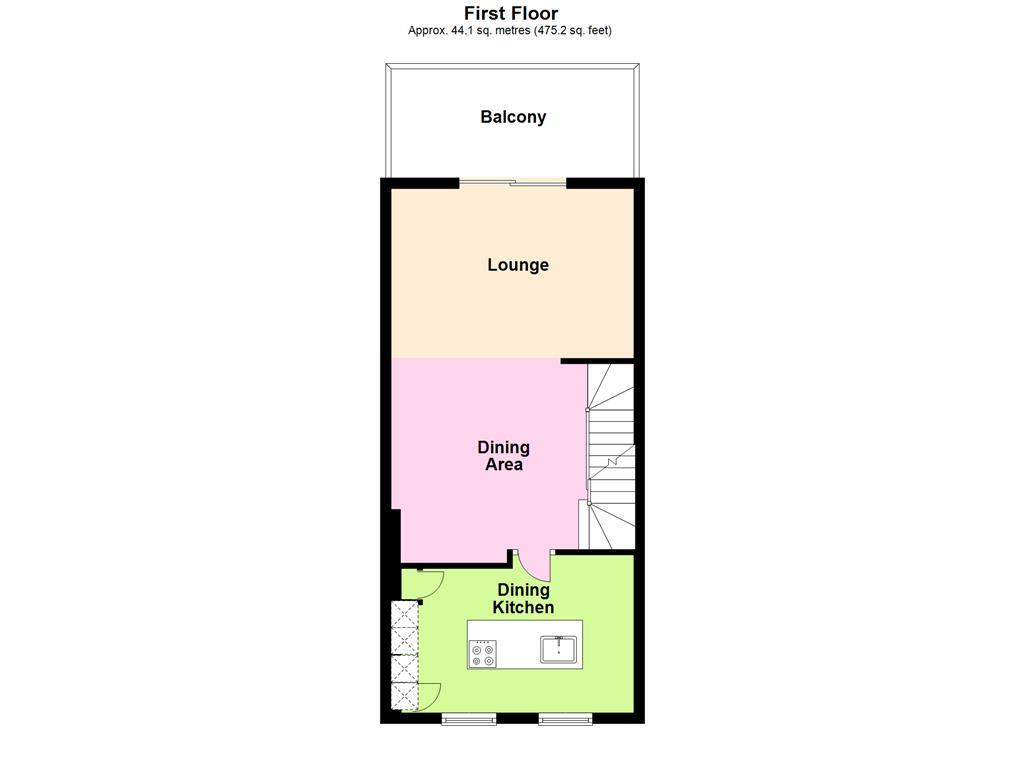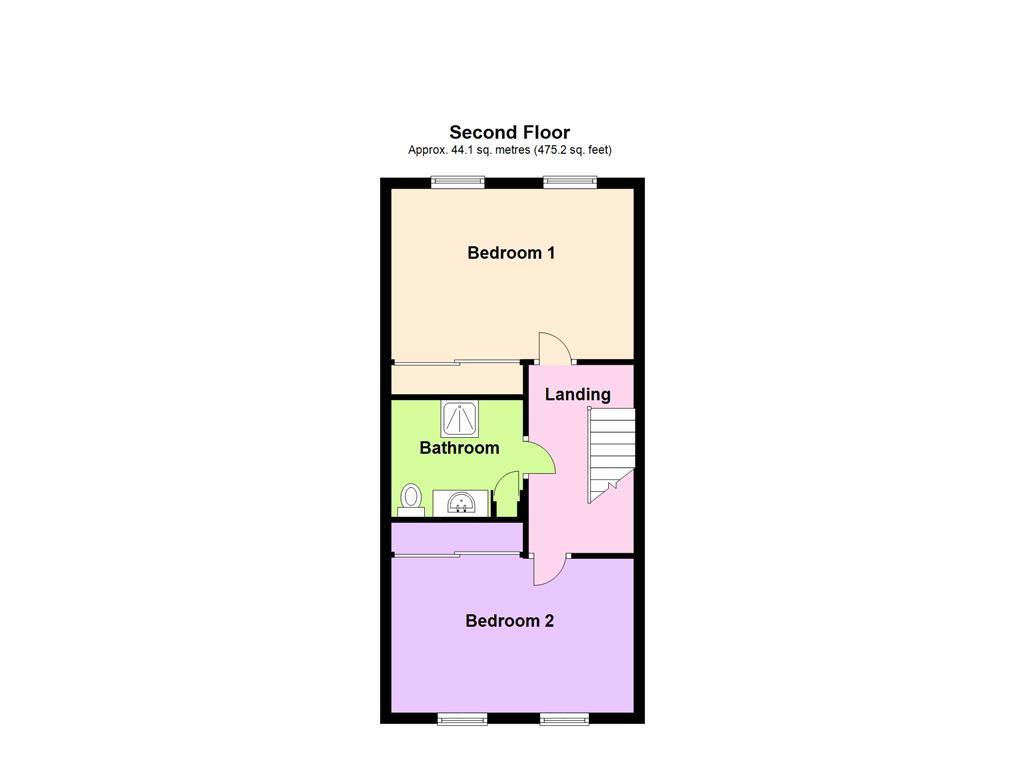Town house for sale in Hazelwood Mews, Grappenhall, Warrington WA4
* Calls to this number will be recorded for quality, compliance and training purposes.
Property description
Stunning location Within grappenhall village | backing Onto The 'bridgewater canal' | High Gloss Dining Kitchen & centre island | 'villeroy & boch' Wet Rooms | balcony With panoramic Views. Boasting a southerly aspect, this three storey townhouse must be viewed to appreciate the accommodation which comprises an entrance porch, welcoming hall, cloakroom, guest suite with a double bedroom complete with an en-suite and a utility room giving access to the garden. The first enjoys an open-plan lounge and dining room with patio doors leading to a balcony. Completing this floor is the dining kitchen. The second floor includes two further double bedrooms services by a stunning wet room. Driveway parking and garage.
Accommodation
Backing onto the 'Bridgewater Canal' and forming part of this courtyard development built in Cheshire Brick situated in the picturesque village of Grappenhall. Upon inspection you are welcomed with beautifully presented accommodation with a high-end finish. During our client's tenure, the property has been subject to a comprehensive programme of refurbishments including but not limited to a dining kitchen complete with centre island, integrated 'Neff' appliances and underfloor heating, 'Villeroy & Boch' wet rooms with 'Keuco' fittings and underfloor heating, media wall, shutters, flooring and wardrobes.
On arrival, you are received by an entrance porch with 'Quarry' tiled flooring, intercom system and a 'Composite' front door leading to the entrance hall which features the staircase to the first floor, tiled flooring, understairs cloakroom and a door providing internal access to the garage. The remaining accommodation to the ground floor includes a guest suite including a double bedroom with a range of fitted wardrobes combined with a contemporary en-suite wet room complete with decorative lighting. Completing the ground floor is the utility room which can be transformed into a kitchenette and provides access to the walled garden.
The first floor features an open-plan lounge and dining room with a recently added media wall providing excellent display shelving, polished engineered oak flooring and PVC double glazed patio doors with bi-folding shutters opening out onto a particularly generous balcony boasting panoramic views. Completing the first floor is the memorable dining kitchen benefitting from a range of fitted units finished in a high gloss, centre island with an induction hob and sink set into a Quartz surface all complete with a comprehensive array of integrated appliances. The second floor includes two further double bedrooms both of which benefit from fitted wardrobes and are serviced by a beautifully presented wet room with an open walk-through shower.
Externally, the property boasts a southerly aspect by means of an enclosed walled garden with 'al-fresco' dining set as its theme, in addition, to a covered area below the first floor balcony whilst to the front there is a block paved driveway leading to the integral garage.
Ground Floor
Entrance Porch (1.83m x 1.55m (6'0 x 5'1))
A most impressive 'Cheshire Brick' entrance including 'Quarry' tiled flooring, an intercom system, courtesy lighting and an 'Composite' front door with twin frosted double glazed panels with matching adjacent panels leading to the:
Entrance Hallway (5.29m x 1.77m (17'4" x 5'9"))
An impressive reception including a matt grey tile flooring, staircase to the first floor, inset lighting, ceiling coving and a telephone point.
Cloakroom (2.07m x 0.76m (6'9" x 2'5"))
A excellent space for cloaks storage with lighting.
Guest Suite
Bedroom Three (4.68m x 2.65m (15'4" x 8'8"))
A superb individual chamber including a range of fitted wardrobes providing hanging and shelving space finished in a high gloss white with a useful mirrored panel. Inset lighting, PVC double glazed window to the rear elevation and a central heating radiator.
En-Suite Wet Room (2.36m x 1.58m (7'8" x 5'2"))
Featuring underfloor heating, this impressive suite includes a walk-in shower with a rain-shower head providing a relaxing experience with recessed illuminated shelving, wash hand basin set on a vanity unit with a chrome mixer tap, drawer storage below, 'Keuco' illuminated mirror and a low level WC with a 'push button' flush. Matching tiled walls and flooring, chrome ladder heated towel rail and an extractor fan.
Utility / Kitchenette (3.16m x 1.75m (10'4" x 5'8"))
Accessed via a glazed panelled from the hall with a continuation of the tiled flooring. Fitted with a range of matching base and eye level units with concealed lighting together with a full height cupboard providing shelving storage and a wall mounted 'Vaillant eco Tec plus 831' gas boiler. Stainless steel, single sink drainer unit with mixer tap set in a granite effect work surface with matching splashback and space for both a washing machine and dryer. PVC double glazed door leading to the rear garden and a contemporary vertical central heating radiator.
First Floor
Lounge (4.54m x 3.16m (14'10" x 10'4"))
Fitted media unit, being a recent addition providing display shelving, polished engineered oak flooring, inset lighting, ceiling coving and two contemporary, vertical central heating radiators set either side of PVC double glazed patio doors with bi-folding shutters opening onto the:
Balcony (4.30m x 2.13m (14'1" x 6'11"))
Wrought iron railings, lighting and wooden decking.
Dining Room (4.54m x 3.46m (14'10" x 11'4"))
Continuation of the polished engineered oak flooring, inset lighting, ceiling coving, intercom system, contemporary vertical central heating radiator, intercom system positioned at the top of the stairs and a further staircase to the second floor.
Dining Kitchen (4.11m x 3.00m (13'5" x 9'10"))
Having been refurbished including underfloor heating, the impressive dining kitchen now features a range of matching base and eye level units together with a centre island in Quartz providing further storage and breakfast bar. In addition, there is a comprehensive range of integrated appliances including a four ring induction hob with an illuminated extractor hood set into a suspended ceiling, wine cooler, fridge/freezer, twin double ovens, microwave oven, warming drawer and dishwasher. Sunken sink unit with a pull-out spray mixer tap, pull-out recycling storage, Inset lighting, two PVC double glazed windows to the front elevation and tiled flooring.
Second Flooring
Landing (3.51m x 1.94m (11'6" x 6'4"))
Loft access and ceiling coving.
Bedroom One (4.53 x 3.83m (14'10" x 12'6"))
Fitted with a range of wardrobes providing hanging and shelving space with sliding mirrored doors, two PVC double glazed windows to the rear elevation and a central heating radiator.
Bedroom Two (4.52m x 3.62m (14'9" x 11'10"))
Fitted with a range of wardrobes providing hanging and shelving space with sliding mirrored doors, two PVC double glazed windows to the front elevation and a central heating radiator.
Wet Room (2.33m x 2.18m (7'7" x 7'1"))
Again a beautifully presented 'Villeroy & Boch suite with 'Keuco' fittings and underfloor heating comprising an open walk-through wet room shower with decorative illuminated shelving, wash hand basin with mixer tap, drawer storage below and an illuminated mirror above all complete with a contemporary low level WC. With a push-button flush. Tiled walls with matching tiled flooring, inset lighting, full height storage cupboard, two further recessed illuminated shelves, chrome ladder heated towel rail and an extractor fan.
Outside
The south facing rear garden enjoys a low maintenance theme with 'al-fresco' dining being the central feature. The walled garden boasts a decking base with contrasting baton fencing and matching gate. There is also natural cover beneath the balcony with a cold water tap and lighting. The front includes a block paved driveway which borders a maturing tree and lighting.
Garage (3.30m x 2.52m (10'9" x 8'3"))
Vehicular access from the front via an up 'n' door and internally from the entrance hall. Storage shelving, lighting, electric consumer unit, electric meter and a central heating radiator.
Tenure
Leasehold
Council Tax
Band 'F' - £3,019.47 (2023/2024)
Local Authority
Warrington Borough Council.
Services
No tests have been made of main services, heating systems, or associated appliances. Neither has confirmation been obtained from the statutory bodies of the presence of these services. We cannot, therefore, confirm that they are in working order and any prospective purchaser is advised to obtain verification from their solicitor or surveyor.
Postcode
WA4 2YG
Possession
Vacant Possession upon Completion.
Viewing
Strictly by prior appointment with Cowdel Clarke, Stockton Heath. 'Video Tours' can be viewed prior to a physical viewing.
Property info
For more information about this property, please contact
Cowdel Clarke Ltd, WA4 on +44 1925 748788 * (local rate)
Disclaimer
Property descriptions and related information displayed on this page, with the exclusion of Running Costs data, are marketing materials provided by Cowdel Clarke Ltd, and do not constitute property particulars. Please contact Cowdel Clarke Ltd for full details and further information. The Running Costs data displayed on this page are provided by PrimeLocation to give an indication of potential running costs based on various data sources. PrimeLocation does not warrant or accept any responsibility for the accuracy or completeness of the property descriptions, related information or Running Costs data provided here.



































.png)
