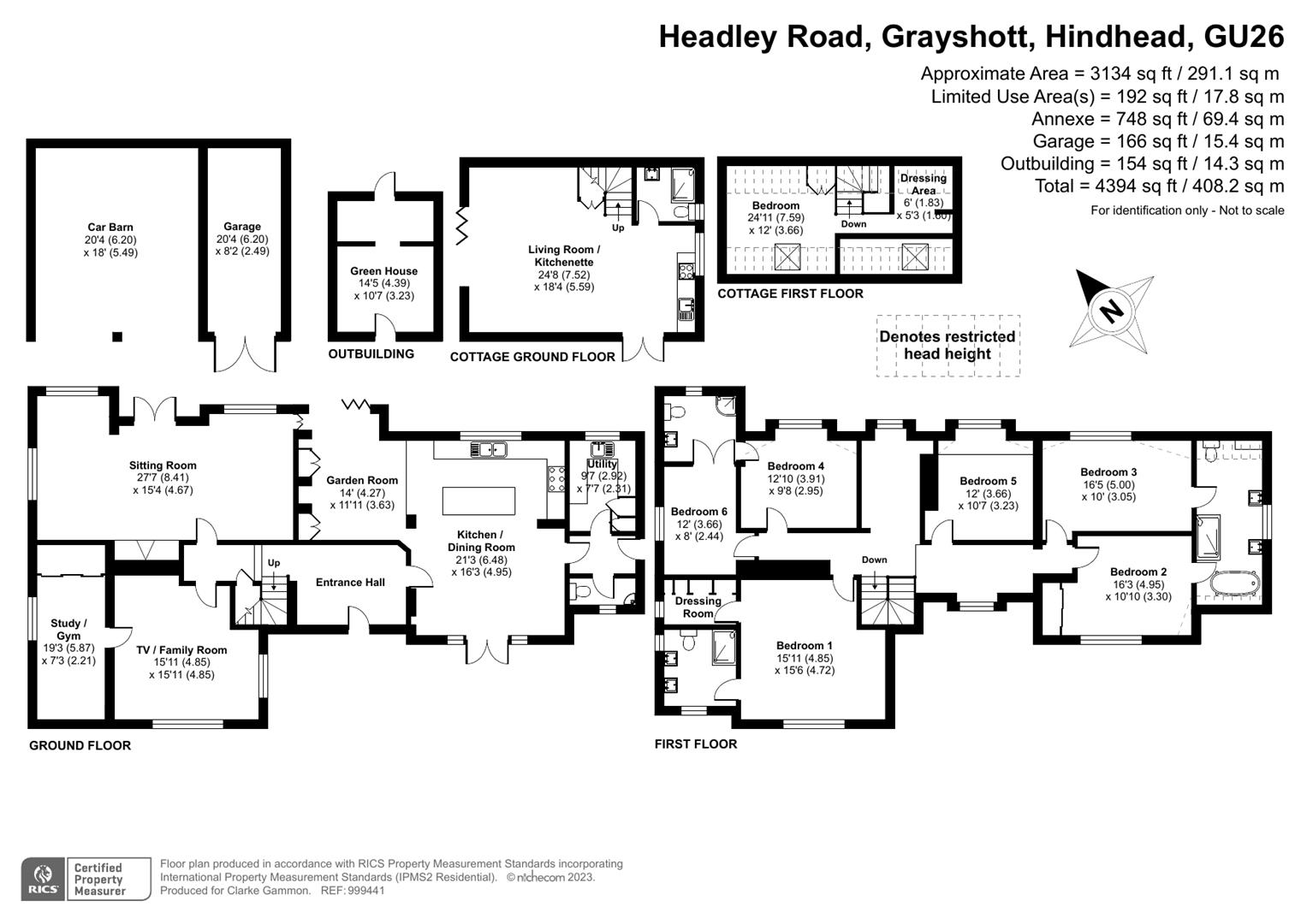Detached house for sale in Headley Road, Grayshott, Hindhead GU26
* Calls to this number will be recorded for quality, compliance and training purposes.
Property features
- Fabulous six bedroom character family house
- Glorious gardens and grounds of about 1.3 acres
- Detached one bedroom cottage
- Three bath/shower rooms
- Open plan kitchen/dining/garden room
- Utility room, dog room and cloakroom
- Sitting room with inglenook style fireplace
- Two further reception rooms plus landing study and external loggia
- Car barn and workshop
- Semi rural location close to Ludshott Common
Property description
Set amongst glorious gardens and grounds of approximately 1.3 acres, a substantial and superbly presented six bedroom character country house having a detached one bedroom cottage on the semi rural fringes of Grayshott, opposite the National Trust owned Ludshott Common.
Snowdrops has character half tile hung elevations complemented by a beautiful established wisteria and heritage style windows with the design and layout of the house centred around practical family living and the property's connection to the cultivated gardens. At the heart of the house is the fabulous kitchen/dining/garden room which has bifold doors spilling out on to the rear full width patio area and a south facing loggia and secluded terrace to the front garden. A pathway leads to a side entrance and back hall off which are a utility room, dog room and cloakroom. The large, yet cosy, double aspect sitting room has broad vistas of the rear garden and an inglenook style fireplace. The spacious entrance hallway and two additional reception rooms complete the ground floor - a good sized family/tv room which leads to the study currently used as a gym. There are six bedrooms complemented by three bath/shower rooms; the main bedroom has an en-suite bathroom with four of the other five bedrooms sharing Jack & Jill shower rooms. What was a small single bedroom off the landing is now a tranquil study or reading area with a view over the rear garden. The detached cottage is discreetly positioned close to the house at the rear and has an open plan kitchen/living room, shower room, galleried first floor double bedroom and bifold doors, leading to its its own private walled garden with established screening and water feature
Tenure
Freehold
Gardens And Grounds
The gardens are laid to large expanses of lawned areas and have been designed, planted and landscaped with the emphasis on outdoor living. The impressive sweeping driveway has a central island, gates to hedged boat or leisure van driveway, there are parking bays set aside from the main driveway, which leads to the detached double car barn and adjoining workshop and store. To the front, an attractive red brick path leads to the rear in one direction via an ornate arched gate, surrounded by rhododendrons and roses and the other direction to the front entrance porch with bench seating and boot racks. Beyond there are, raised beds, a herb garden, fruit cage and green house. To the side is a further south facing well screened sun terrace leading to the loggia adjoining the kitchen, having a brick base, room for seating, attractive skylit roof and part open sides with trellis and climbing plants. The rear garden provides a stunning backdrop to the house and has almost total privacy screened by established trees including Scots Pine, Chestnut, Copper Beech, Silver Birch, Acer, Laurel and Rhododendron. Pathways, arches and planting lead to secret areas, a small pond with seating under the cover of an arching chestnut tree, a petanque pitch with festoon lighting, a zip wire falls from an old treehouse, various tree swings, a golf tee and green, there are tractor and bike stores along with a number of gardeners and storage sheds. At night the garden, statement Copper beech and golf green are lit by timer located in the workshop end of the garaging next to the log store
Property info
For more information about this property, please contact
Clarke Gammon, GU27 on +44 1428 734910 * (local rate)
Disclaimer
Property descriptions and related information displayed on this page, with the exclusion of Running Costs data, are marketing materials provided by Clarke Gammon, and do not constitute property particulars. Please contact Clarke Gammon for full details and further information. The Running Costs data displayed on this page are provided by PrimeLocation to give an indication of potential running costs based on various data sources. PrimeLocation does not warrant or accept any responsibility for the accuracy or completeness of the property descriptions, related information or Running Costs data provided here.





























.png)

