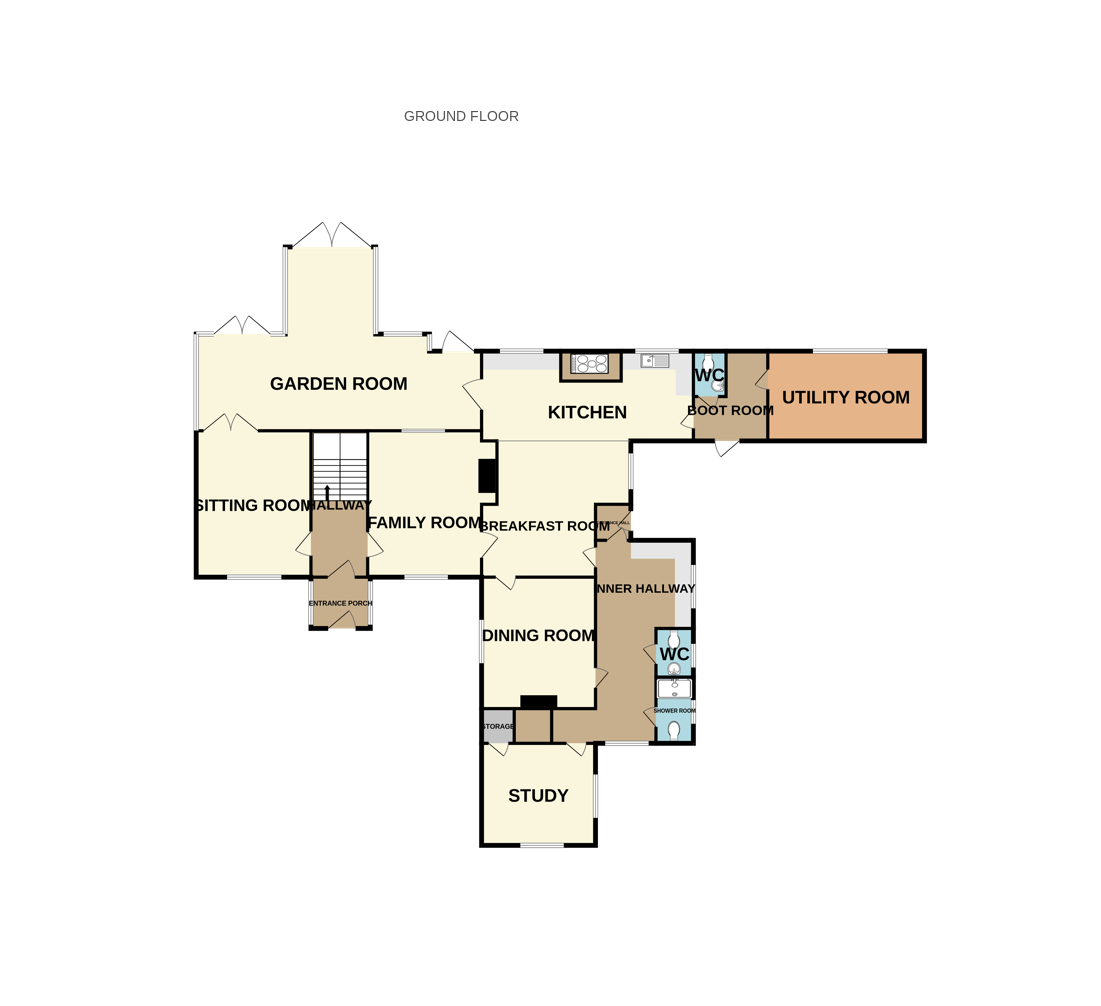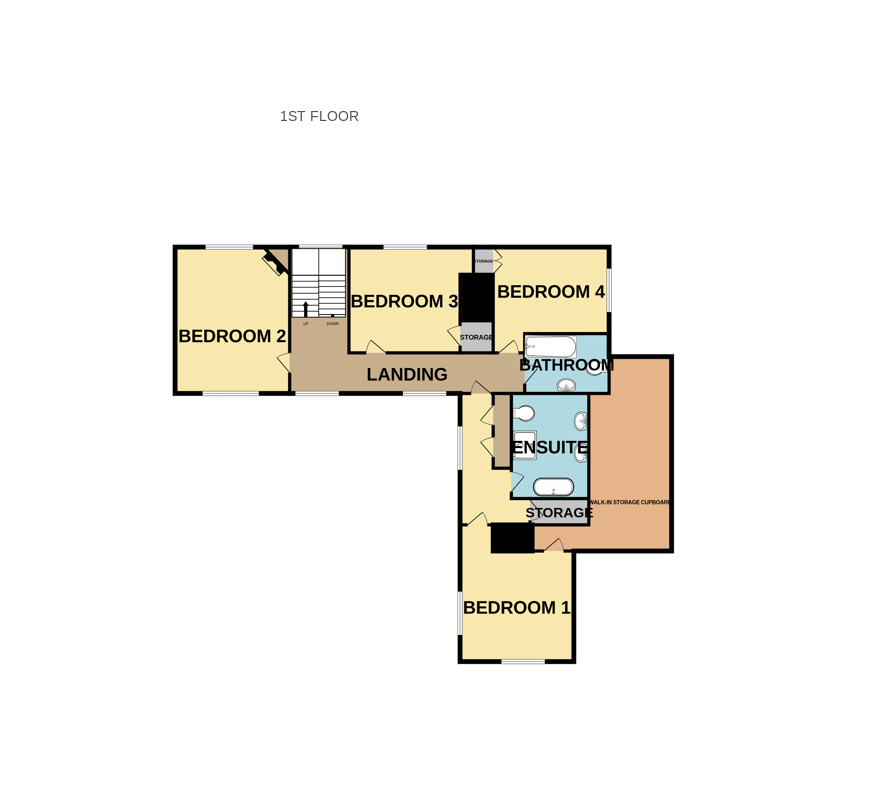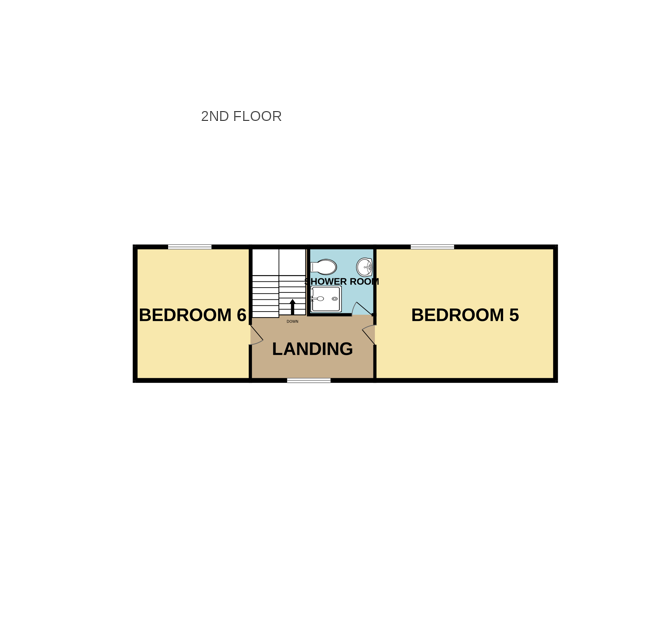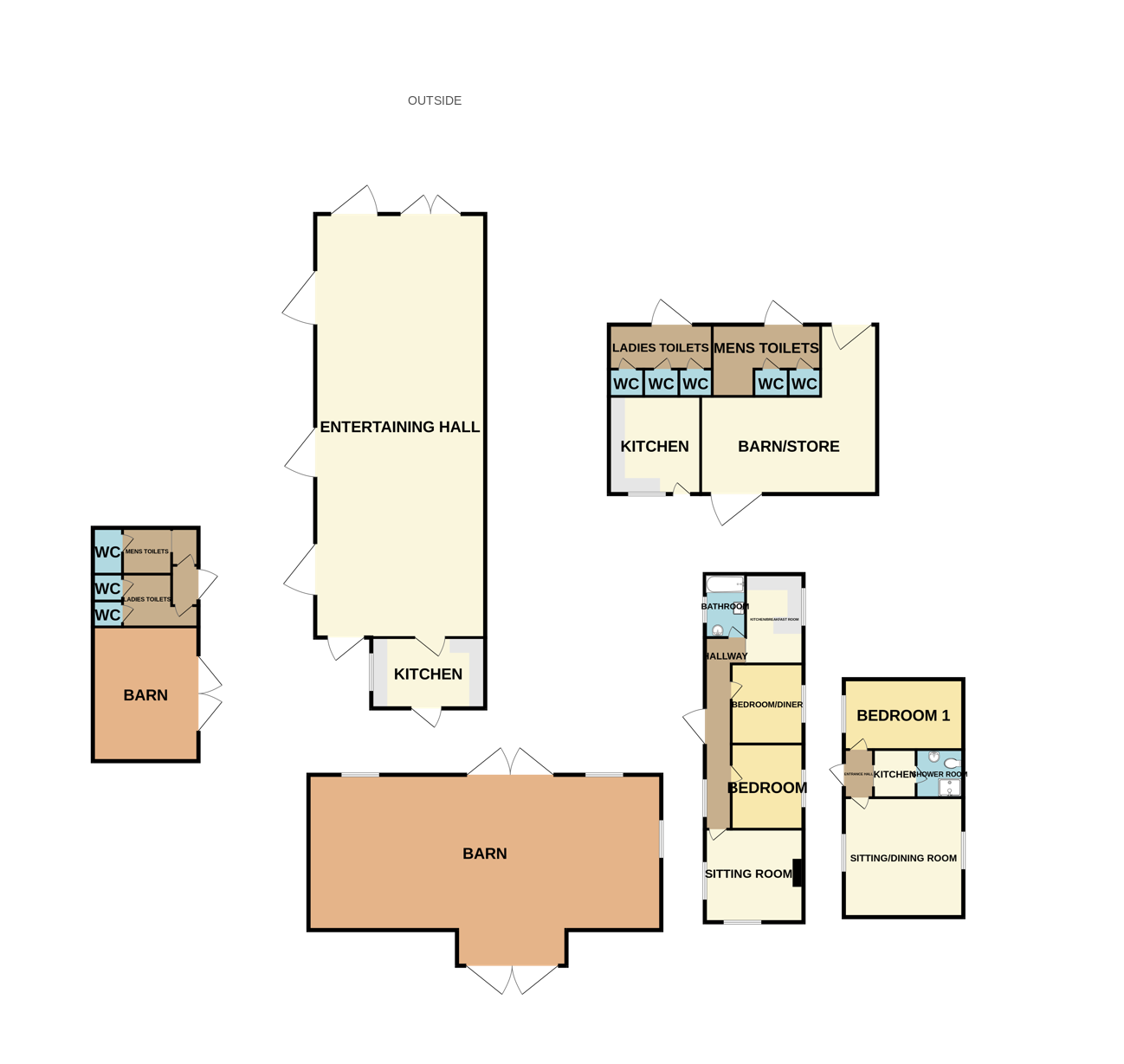Detached house for sale in Church Lane, Hartley Wintney, Hook RG27
* Calls to this number will be recorded for quality, compliance and training purposes.
Property features
- Detached
- Six bedroom
- Extended
- Four reception rooms
- Three bathrooms
- Just under four acre
- Non-estate location
- Close to village
- Barns and outbuildings
Property description
Charlton Grace are delighted to offer to the market this truly unique and most attractive period double fronted extended Listed country farmhouse which has been in a single-family ownership for over 30 years. The questrian property offers extensive array of outbuildings/barns, secondary accommodation, and beautifully maintained gardens/grounds and paddocks totalling just under four acres.
Charlton Grace are delighted to offer to the market this truly unique and most attractive period double fronted extended six bedroom Listed country farmhouse which has been in a single-family ownership for over 30 years. The property offers extensive array of outbuildings/barns, secondary accommodation, and beautifully maintained gardens and paddocks.
The property is situated within a non-estate location with fabulous views overlooking countryside.
The six-bedroom farmhouse and outbuildings are in good general order. Overall, the availability of Taplin’s Farm represents a very rare opportunity in this location to create an outstanding lifestyle residence within a rural environment yet so close to road and rail communications.
Taplins Farm is an early 18th Century, Grade II Listed, country farmhouse. The accommodation offers entrance porch which leads into hall and doors leading to sitting room with double aspect and wood burning stove, snug/family room with inglenook fireplace, dining room, study/office, side lobby, shower room, cloakroom, utility, large kitchen with vaulted ceiling, breakfast room, boot room, large garden room with doors to garden, second toilet, utility/storeroom.
The first floor offers an outstanding main bedroom suite with a generous ensuite bathroom, and dressing room.
There are three further double bedrooms and a family bathroom. Second floor offers two large bedrooms and a shower room.
The garden is a stunning feature of the property and lies principally to the rear of the house and with surrounding outbuildings/barns.
The grounds being screened along most of its boundaries by mainly coniferous woodland. Beyond the formal garden are vegetable patches and greenhouses. There is a large paddock which has its only separate road access to the rear. The front of the house is approached by a large, graveled driveway and offers extensive range of outbuildings/barns and access to the two detached cottages, totalling just under four acres..
Location
Hartley Wintney is a beautiful English village with a wide main high street lined with individual and independent businesses, shops and public houses. There is a Baptist church and at the southern end is the village green and duckpond, as well as the cricket green which is home to the oldest cricket club in Hampshire. The surrounding countryside offers plenty of wooded areas for walks and country pursuits and there are good road and rail links via the M3 and Winchfield station into Waterloo.
Ground floor porch. Windows, tiled flooring. Door to:
Hall. Stairs to first floor, stairs to cellar, brick blocked flooring, exposed wooden beams. Doors to:
Sitting room. 17'0" x 14'0" (5.18m x 4.27m) Front aspect window, wooden floorboards, exposed Timber beams, wall mounted light points, log burning stove, double doors to garden room.
Family room. 16'0" x 14'0" (4.88m x 4.27m) Front and rear aspect windows, large inglenook fireplace with log burning stove, stone flooring, exposed brick wall, exposed timber beams, wall mounted light points.
Dining room. 14'5" x 13'4" (4.39m x 4.06m) Window, exposed wooden beams, inglenook fireplace with log burning stove, wall mounted lights, radiator.
Garden room. 32'0" x 20'4" (9.75m x 6.20m) Brick wall based with windows and French doors to garden, vaulted ceiling, tiled flooring, light and power.
Inner hallway. Front aspect window, tiled flooring, radiator. Doors to:
Shower room. Side aspect window, sink unit, shower area, tiled walls and tiled flooring.
Cloakroom. Side aspect window, low level WC, exposed wooden beams, radiator.
Study/office. 13'2" x 12'4" (4.01m x 3.76m) Front and side aspect windows, built in storage cupboard, wall mounted lights, exposed timber beams.
Utility/kitchenette. Window, wash hand basin, space for appliances, work surface, tiled flooring, exposed wooden beams.
Kitchen 25'4" x 8'4" (7.72m x 2.54m) Rear aspect windows, butler sink, work tops, matching eye and floor level units with drawers, space for range cooker, dish washer, space for fridge freezer, vaulted ceiling with inset lights.
Breakfast room. 16'4" x 11'8" (4.98m x 3.56m) Side aspect bay window, tiled flooring, exposed timber beams, wall mounted lights. Doors to:
Boot room. Window and door to courtyard, exposed wooden beams, stone flooring. Doors to:
Second toilet. Low level WC, wash hand basin, tiled walls and tiled flooring.
Utility room/store. 20'0" x 11'0" (6.10m x 3.35m) Window, sink unit, range of units, tiled flooring, and oil fired boiler.
First floor
landing. Windows, stairs to second floor, wooden flooring, exposed timber beams, radiator. Doors to:
Main bedroom. 17'4" x 13'2" (5.28m x 4.01m) Front and side aspect windows, wooden floorboards, log burning stove, exposed timber beams, wall light points, access to a large walk-in wardrobe/store, radiator.
Large ensuite bathroom. Low level WC, wash hand basins, shower cubicle, enclosed bath, tiled walls and flooring, ceiling inset lights.
Bedroom two. 17'2" x 15'0" (5.23m x 4.57m) Front and rear windows, inglenook fireplace with log burning stove, wooden floorboards, exposed timber beams, radiator.
Bedroom three. 13'4" x 13'2" (4.06m x 4.01m) Rear aspect glazed window, large wardrobe, wooden floorboards, exposed timber beams, radiator.
Bedroom four. 12'0" x 11'2" (3.66m x 3.40m) Side aspect window, built in storage cupboards, wooden floorboards, exposed timber beams, radiator.
Family bathroom. Low level WC, wash hand basin, enclosed paneled bath with mixer taps, tiled walls, exposed beams, storage cupboard, heated towel rail.
Second floor
landing. Window, exposed timber beams, vaulted ceiling. Doors to:
Bedroom five. 19'6" x 10'6" (5.94m x 3.20m) Rear aspect window, exposed beams, storage cupboards, radiator.
Shower room. Low level WC, wash hand basin, shower cubicle, exposed beams.
Bedroom six. 15'0" x 11'2" (4.57m x 3.40m) Rear aspect window, exposed beams, skylight, radiator.
Outside
grounds
The property is positioned in a lovely plot just under four acres:
The garden/grounds are a stunning feature of the property and lies principally to the rear of the house and with surrounding outbuildings/barns.
The grounds being screened along most of its boundaries by mainly coniferous woodland. Beyond the formal garden are vegetable patches and greenhouses. There is a large paddock which has its only separate road access to the rear. The front of the house is approached by a large, graveled driveway and offers extensive range of outbuildings/barns and access to the two detached cottages, totalling just under four acres..
Cottage one
Door to:
Entrance hallway. Front aspect window, radiator. Doors to:
Sitting room. 13'4" x 11'6" (4.06m x 3.51m) Windows, log burning stove, wall light points, exposed wooden beams.
Kitchen/breakfast room. 12'0" x 9'0" (3.66m x 2.74m) Window, sink unit, work surface, range of units, breakfast bar with seating, space for appliances, wooden flooring, radiator.
Bedroom one. 12'0" x 10'2" (3.66m x 3.10m) Window, exposed beams, wall light points, radiator.
Bedroom two/dining room. 11'0" x 11'0" (3.35m x 3.35m) Window, exposed wooden beams, storage cupboard, radiator.
Cottage two
Door to:
Hallway. Doors to:
Kitchen. (7'2" x 5'4" (2.18m x 1.63m) Sink unit, work surface, range of units, space for appliances, tiled walls, wooden flooring.
Spacious sitting/dining room. 16'0" x 15'4" (4.88m x 4.67m) Windows, storage cupboard, wall heater.
Bedroom. 15'2" x 9'4" (4.62m x 2.84m) Window, wall heater.
Shower room. Low level WC, wash hand basin, shower cubicle, wooden flooring, extractor fan.
Barns and outbuildings
large detached barn 50'4" x 26'4" (15.34m x 8.03m) Windows, large wooden doors, wooden timber framed, light and power.
Small wooden barn. 20'0" x 15'0" (6.10m x 4.57m) Large wooden doors, light and power.
Large entertaining hall. 60'0" x 23'6" (18.29m x 7.16m) Wooden flooring, stable doors to garden and outside bar area, wall lights, exposed wooden beams, wall mounted heaters. Door to:
Kitchen. 16'4" x 10'2" (4.98m x 3.10m) Window, sink unit, work surface, range of units, space for appliances, rear access.
Large barn 24'0" x 23'0" (7.32m x 7.01m) Wooden timber framed built with Large wooden doors, light and power.
Second kitchen. 13'4" x 12'6" (4.06m x 3.81m) Window, two sinks, works surface, range of units, exposed wooden beams.
Two toilet blocks. Offering wash hand basins and toilet cubicles, light and power.
Detached garage. Up and over doors.




For more information about this property, please contact
Charlton Grace, RG27 on +44 1252 943930 * (local rate)
Disclaimer
Property descriptions and related information displayed on this page, with the exclusion of Running Costs data, are marketing materials provided by Charlton Grace, and do not constitute property particulars. Please contact Charlton Grace for full details and further information. The Running Costs data displayed on this page are provided by PrimeLocation to give an indication of potential running costs based on various data sources. PrimeLocation does not warrant or accept any responsibility for the accuracy or completeness of the property descriptions, related information or Running Costs data provided here.






























.png)
