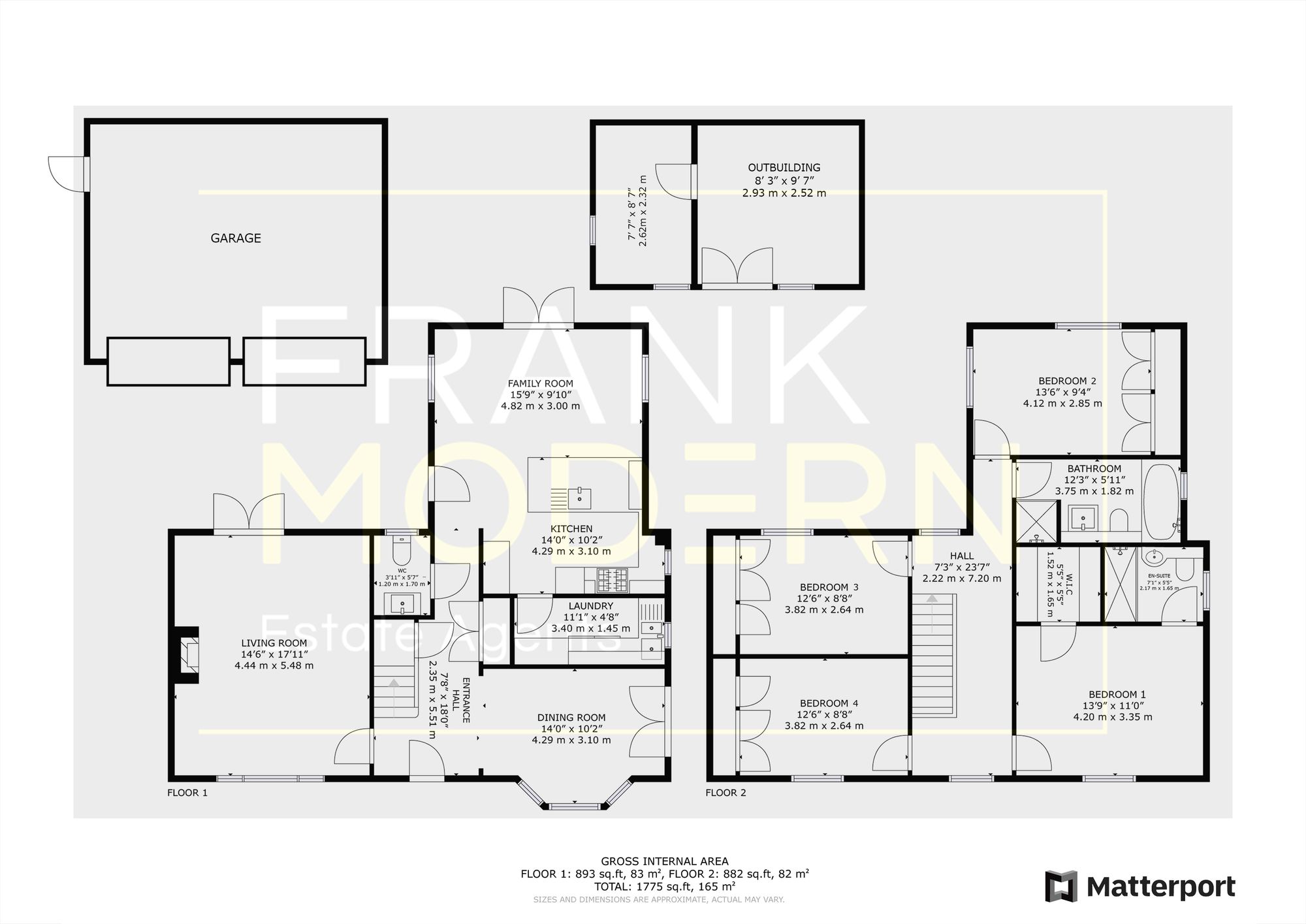Detached house for sale in The Retreat, Sawtry PE28
* Calls to this number will be recorded for quality, compliance and training purposes.
Property features
- £600,000 - £650,000 (Guide Price)
- Individual Four Double Bedroom Detached Family Home In A Central Village Location With A Large Garden Office Space
- Stunning Living Kitchen With Granite Work Surfaces, Breakfast Bar, Integrated Appliances & French Doors Onto The Rear Garden
- Lounge With Dual Aspect Windows/Doors, French Doors Onto The Rear Garden & Feature Wood Burning Stove
- Separate Dining Room With Bay-Window & Side Facing French Doors Onto The Driveway
- Utility Room With Fitted Storage Units, Work Surfaces & Sink, Separate Ground Floor W.C. Underfloor Heating Downstairs & Fire Sprinkler System Throughout
- Principal Bedroom With Walk-In Wardrobe & En-Suite Shower Room, All Bedrooms Have Built-In Wardrobes
- Family Bathroom With Luxury Four Piece Suite Including Separate Shower & Bath
- Electric Gated Driveway Leading To The Detached Double Garage (Currently Adapted As A Store), Enclosed Rear Garden With Lawn/Patio & Insulated Home Office With Power, Plumbing & ac Unit
- EPC Rating C - Freehold
Property description
£600,000 - £650,000 (Guide Price)
Nestled in the sought-after village of Sawtry, this impressive and individually designed four double-bedroom detached family home has been immaculately finished to a high specification. Offering over 1750 sqft accommodation on two levels incorporating a ground floor layout ideally suited to modern family life. The ground floor has underfloor heating throughout. Undoubtedly, the highlight is the living kitchen overlooking the rear garden, which is complete with wall and base units, integrated appliances, and a breakfast bar. In addition, there is a separate lounge with a feature wood-burning stove, dining room, utility room and ground floor W.C. Underfloor Heating Downstairs & Fire Sprinkler System Throughout.
Upstairs are four double bedrooms, all with built-in wardrobes. The principal bedroom benefits from a walk-in wardrobe and a fully tiled en-suite shower room. The family bathroom completes the first-floor space and comes with a luxury four-piece suite, including a separate shower and bath.
Outside, electric gates provide access to a driveway, providing off-street parking for multiple vehicles. The driveway leads to the detached double garage, which has been adapted with internal stud walls to create a store room but could easily be reverted for garage usage. The garage also has the use of an air conditioning unit.
The rear garden is fully enclosed with timber fencing and Beech trees that have been ‘pleached’, providing a beautiful green screen above the fence line in the summer months. The rear garden is laid predominantly to lawn, with block paved patio areas spanning across the rear of the home leading to the timber outbuilding/home office consisting of two equally sized rooms, air-conditioning, insulation, power, lighting plumbing for water and waste and French door access.
Property disclaimer
Anti-Money Laundering Regulations: To conform with government Money Laundering Regulations 2019, we are required to confirm the identity of all prospective buyers. We use the services of a third party, Credas. Intending purchasers will be asked to produce identification documentation at a later stage, and we would ask for your cooperation to avoid delay in agreeing the sale.
General: We strive for accuracy in our sales details, but they should be viewed as an overview. If you're keen on a specific aspect of the property, please contact our office. We recommend this, especially if you're considering a long journey to inspect the property.
Dimensions provided are intended as a rough guide and may not be precise.
Services: We haven't tested the services, equipment, or appliances in this property. We strongly suggest potential buyers obtain their own surveys or service checks prior to submitting a purchase offer.
The details provided are given in good faith, yet they shouldn't be perceived as factual representations or components of a deal. Points mentioned in these particulars ought to be confirmed independently by potential purchasers. No individual associated with Frank Modern possesses the authority to provide guarantees or make statements about this property.
EPC Rating: C
Location
Sawtry is a village and civil parish in Huntingdonshire, Cambridgeshire, England, located about 6 miles north of Huntingdon and 14 miles west of Peterborough.
Parking - Off Street
For more information about this property, please contact
Frank Modern Estate Agents, PE2 on +44 1733 850136 * (local rate)
Disclaimer
Property descriptions and related information displayed on this page, with the exclusion of Running Costs data, are marketing materials provided by Frank Modern Estate Agents, and do not constitute property particulars. Please contact Frank Modern Estate Agents for full details and further information. The Running Costs data displayed on this page are provided by PrimeLocation to give an indication of potential running costs based on various data sources. PrimeLocation does not warrant or accept any responsibility for the accuracy or completeness of the property descriptions, related information or Running Costs data provided here.


































































.png)