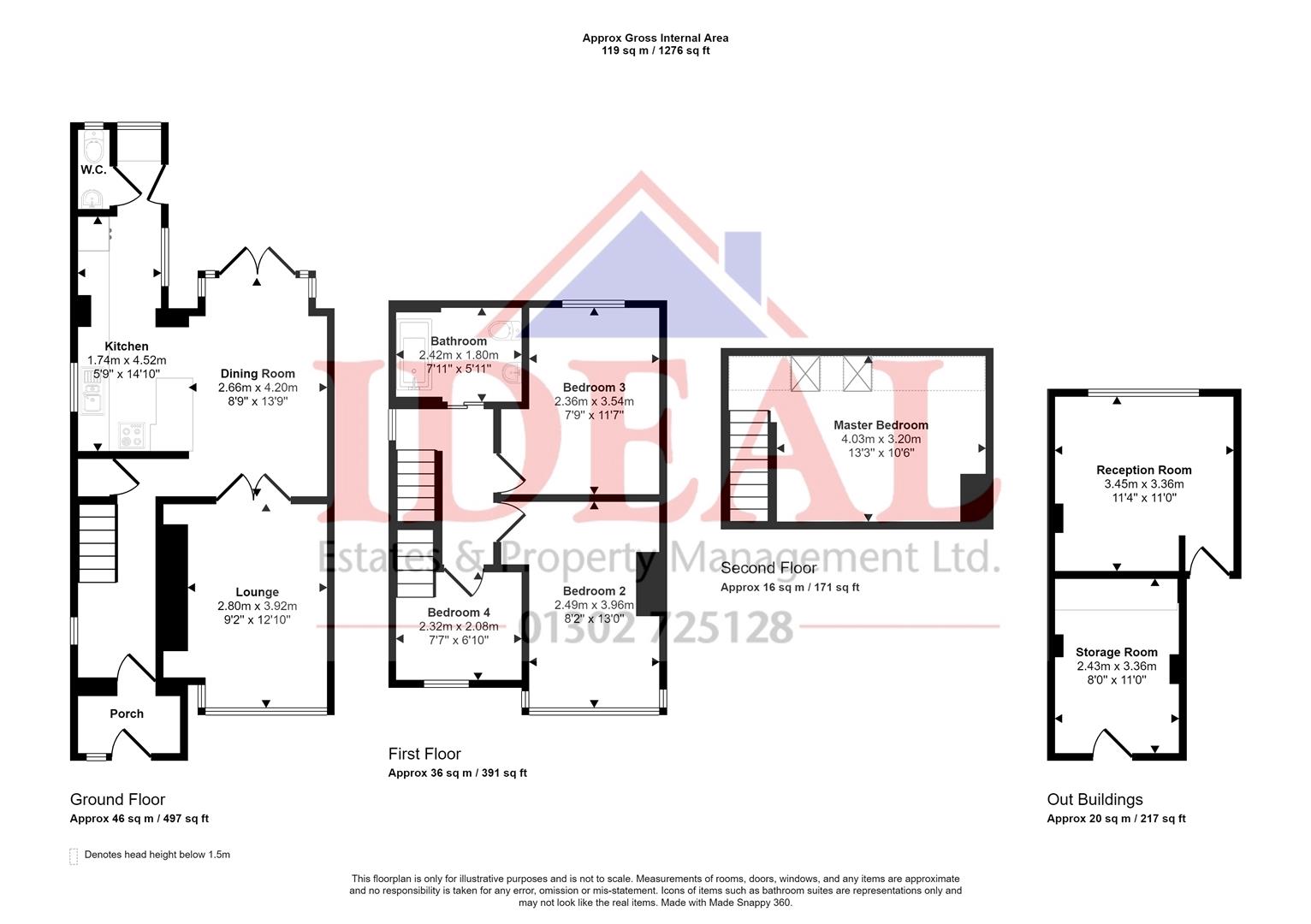Semi-detached house for sale in Grange Lane, Burghwallis, Doncaster DN6
* Calls to this number will be recorded for quality, compliance and training purposes.
Property features
- A great location with beautiful open aspect views
- 3 bedrooms and a loft conversion
- Planning has been passed to further extend this lovely family home
- Large rear garden
- Detached summer house / office / beauty room
- Modern open plan kitchen / diner
- Guide price £270,000.00 to £280,000.00
- Ample off road Parking
- Council tax band B & EPC 67D
- Viewing is highly recommended
Property description
Guide price £270,000.00 to £280,000.00 A great opportunity has arisen to acquire this recently modernized, 3 bed family home which benefits from fabulous open aspect views, a large outdoor entertaining garden, modern living accommodation with loft conversion, a detached versatile outbuilding / beauty room, as well as additional planning to further extend. This home really does have the wow factor and we advise an internal inspection to truly appreciate what this home offers. The accommodation comprises of an open plan entertaining kitchen diner with ample natural light & rear facing French doors to raised patio area. A well presented lounge with media wall, a front entrance porch, hallway and a W/C. The first floor offers 3 bedroom and a design family bathroom. The loft has been converted and makes for a great play room / office etc. There is a detached building that is currently a beauty room so would suit a home business / man cave / summer house. To the front is a spacious block paved driveway ideal for several cars / caravan.
Located in the sought after village of Burghwallis, walking distance to the local public house and with in close proximity to the A1 motorway network, schools, all local amenities and countryside walks.
Viewing is essential
Front Entrance Hall
Accessed through a front facing wooden door with glazed side panels. There is wood effect tiling to the floor and a central heating radiator.
Lounge (3.96m x 4.88m.1.52m (13 x 16.5))
With a front facing double glazed bay window. There is wood effect tiled flooring, a media wall, a column style central heating radiator, coving to the ceiling and double doors which gives access to the living dining kitchen.
Open Plan Kitchen / Diner
Fitted with a range of wall and base units with coordinating work surfaces housing the inset Belfast sink and drainer with mixer tap. There is a professional style cooker with a five ring has hob, a double oven and grill, an integrated dishwasher, fridge and freezer. There is complimentary tiling, wood effect tiled flooring, space for a dining table and chairs, two side facing double glazed windows and a rear facing French doors which gives access to the patio area.
Utilty Room
Fitted with wall and base units with plumbing for a washing machine beneath. There is a central heating radiator, wood effect tiled flooring and a door which gives access to the downstairs W.C. With two side facing double glazed windows, a rear facing double glazed window and a side facing sealed unit door which gives access to the rear garden.
Down Stairs W/C
Fitted with a W.C and a wash hand basin. There is partial tiling to the walls and a rear facing double glazed window.
Landing
There is a side facing double glazed window and coving to the ceiling.
Bedroom 1
A double room with a front facing double glazed window and a central heating radiator.
Bedroom 2
Overlooking the rear open aspect views is this double bedroom with radiator and power points
Bedroom 3
With a front facing double glazed window. A central heating radiator and stairs which rise to the occasional loft space.
Family Bathroom
Fitted with a white suite comprising of a low level W.C, a wash hand basin on the vanity unit and bath with mixer tap and shower over. There is tiling to the walls and floor, a chrome heated towel rail, downlights to the ceiling and an extractor fan. With a skylight window.
Occassional Loft Room
Occasional Loft Space 16' 8" x 11' ( 5.08m x 3.35m )
With two skylight windows and a central heating radiator.
Detached Outbuilding / Beauty Room & Utility
Store 11' x 7' 4" ( 3.35m x 2.24m )
Fitted with wall and base units with coordinating work surfaces. There is an external door, gas central heating boiler, light and power.
Home Office 11' 1" x 11' 1" ( 3.38m x 3.38m )
With a rear facing double glazed window and a front facing external glazed door. There are down lights to the ceiling and laminate flooring.
Front Garden
To the front of the property is an enclosed block paved driveway to provide ample off road parking for several vehicles.
Rear Garden
To the rear of the property is a generous enclosed garden with various patio areas ideal for dining and entertaining. There are open views on to the country side fields and mature shrubs, plants and trees to the borders.
Additional Information
This home has got planning passed for a wrap around extension. More details are available at request
Council tax band B and EPC 67D
Standard construction
Property info
For more information about this property, please contact
Ideal Estates and Property Management Ltd, DN6 on +44 1302 457002 * (local rate)
Disclaimer
Property descriptions and related information displayed on this page, with the exclusion of Running Costs data, are marketing materials provided by Ideal Estates and Property Management Ltd, and do not constitute property particulars. Please contact Ideal Estates and Property Management Ltd for full details and further information. The Running Costs data displayed on this page are provided by PrimeLocation to give an indication of potential running costs based on various data sources. PrimeLocation does not warrant or accept any responsibility for the accuracy or completeness of the property descriptions, related information or Running Costs data provided here.








































.png)


