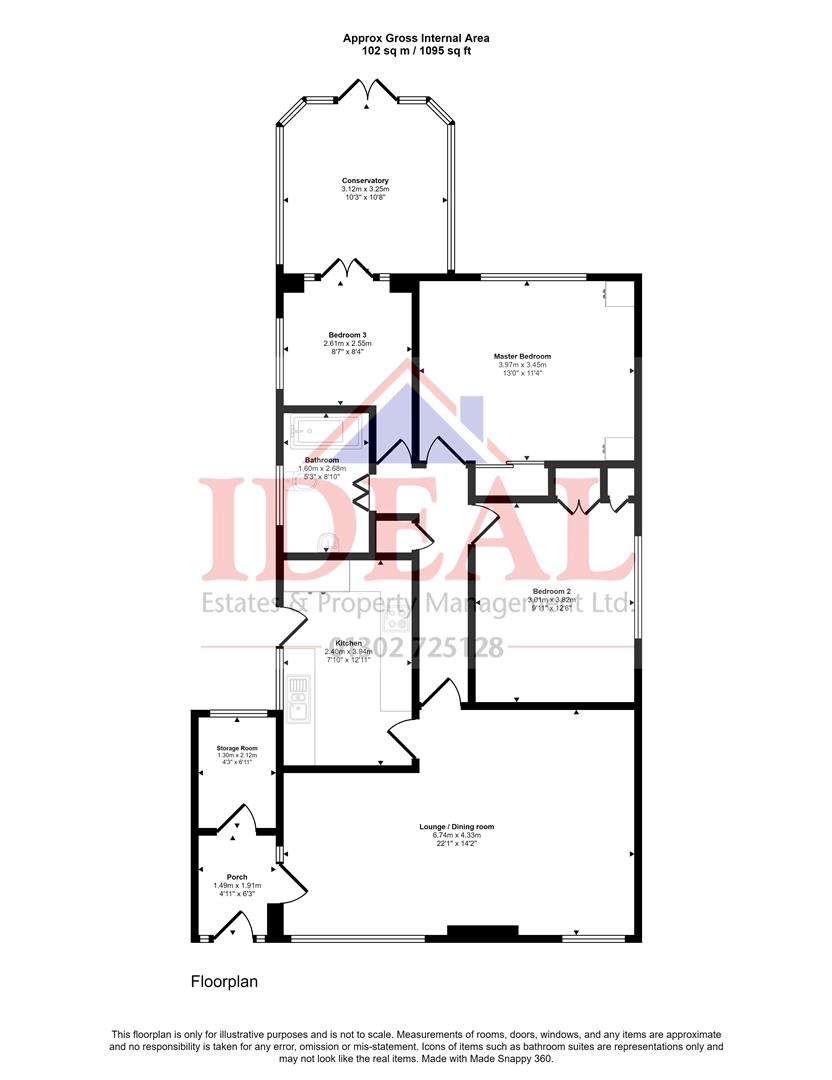Detached bungalow for sale in Mill Lane, Skellow, Doncaster DN6
* Calls to this number will be recorded for quality, compliance and training purposes.
Property features
- Offered for sale is this well appointed 3 bed detached bungalow
- Sought after location
- Good size bathroom
- Conservatory leading onto Back garden
- Low pricing for modifications to be made
- Spacious living/dining room
- Large garage and car port
- Conservatory leading onto a Beautiful well maintained rear garden
- Close to motor way links
- Council tax: Band C EPC 91B
Property description
A fantastic opportunity has arisen to purchase this deceptively spacious, detached bungalow which is pleasantly positioned in a warm and friendly community.
Being in need of some modernization this 3 bed detached bungalow offers an abundance of potential with great sized mature gardens, a garage with an electric roller door to house a small caravan or motorhome and rear double doors leading to a spacious car port. The accommodation briefly comprises of a spacious living / dining room with two windows, one being an large bay window, a front entrance hall and utility area, a fitted kitchen. Three good sized bedrooms, family bathroom and conservatory overlooking the rear garden. Ideally located in the sought after village of Skellow and offers a view over the road to a quaint stream. The bus stop is with in walking distance as well as a garage with a convenience store. The motorway offers easy access and Adwick train station is close by. Surrounded by array of local amenities, schools and public houses.
This home is offered with no forward chain and a viewing is highly recommended.
Entrance Hall
UPVC White door leading into a hallway, with further access to a storage room / utility and entrance through to the lounge / diner
Storage Room / Utility
Small room with a feature arch window to the rear, with power point and plumbing for a washing machine.
Lounge/Diner
Large open plan living /dining room with a central stone built feature fire place housing a gas fire, two front facing windows one large bay, two radiators and power points.
Kitchen
A fitted kitchen offer a range of cream and wooden trim wall and base units, work preparation surfaces inset with a stainless steel sink with mixer tap, brown wall tiles, housing for a fridge freezer, integrated electric high level cooker, microwave, electric hob, extractor fan, power points and a radiator. This room has a side facing, window and door leading out to the side garden / car port / patio
Master Bedroom
Master bedroom, UPVC rear facing window, fitted wardrobes, radiator, power points .
Bedroom 2
A good sized double bedroom, side facing UPVC window, fitted wardrobes, power points and radiator
Bedroom 3
A light and airy bedroom with side facing window and patio doors leading into the conservatory. Supplied with a radiator and power points.
Bathroom
This bathroom consists of a large jacuzzi style bath with overhead shower and large folding glass shower screen. There is a push button W/C and sink unit which are housed in a built in vanity unit which provides ample storage cupboards. There is a wall mounted heated towel rail, a side facing window and fully tiled surround walls.
Conservatory
Overlooking the rear garden with French doors, having a radiator, Gray and white chequers tiled flooring, light fitting, vertical blinds and double doors to the third bathroom.
Garden
The front garden is well maintained offering a variety of a flower and shrub boarder to a shaped lawned area, with a small wall to the front and access to a hardstanding driveway / garage.
Having a mature, well maintained, rear garden with a feature rose archway leading to further section of the garden which has a lawned area, a flowered boarder and houses the green house and shed. The rear is a great sized plot and offers additional hardstanding to the side with a slabbed patio.
Garage & Carport
Offered a tall roller front garage door with double wooden doors leading to the carport. The garage has electric and power points. The carport is ideal for storage of a caravan.
Additional Information
The property is of a standard construction, with no chain, the council tax band is C and a great EPC rating of 91B
Property info
For more information about this property, please contact
Ideal Estates and Property Management Ltd, DN6 on +44 1302 457002 * (local rate)
Disclaimer
Property descriptions and related information displayed on this page, with the exclusion of Running Costs data, are marketing materials provided by Ideal Estates and Property Management Ltd, and do not constitute property particulars. Please contact Ideal Estates and Property Management Ltd for full details and further information. The Running Costs data displayed on this page are provided by PrimeLocation to give an indication of potential running costs based on various data sources. PrimeLocation does not warrant or accept any responsibility for the accuracy or completeness of the property descriptions, related information or Running Costs data provided here.



































.png)


