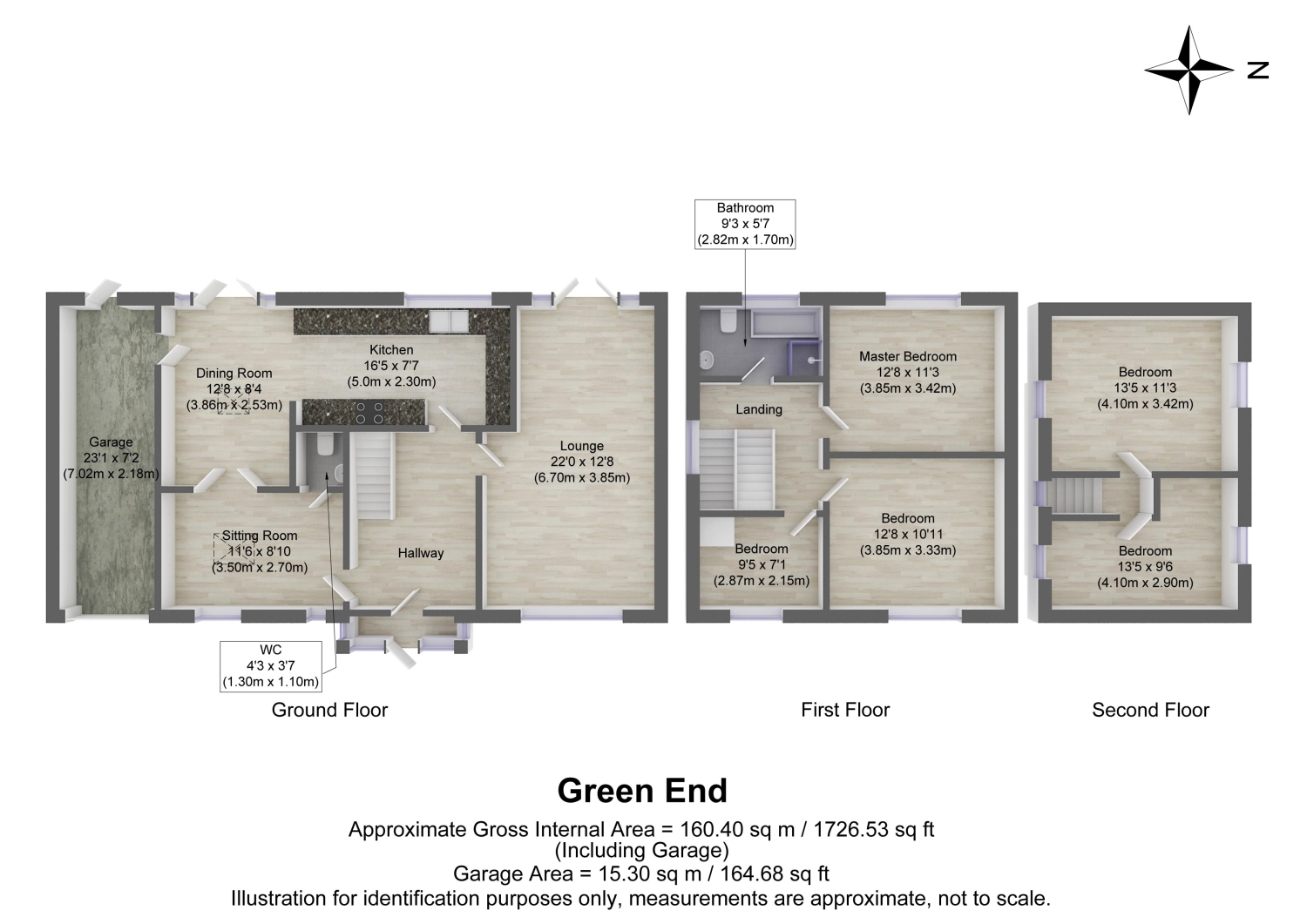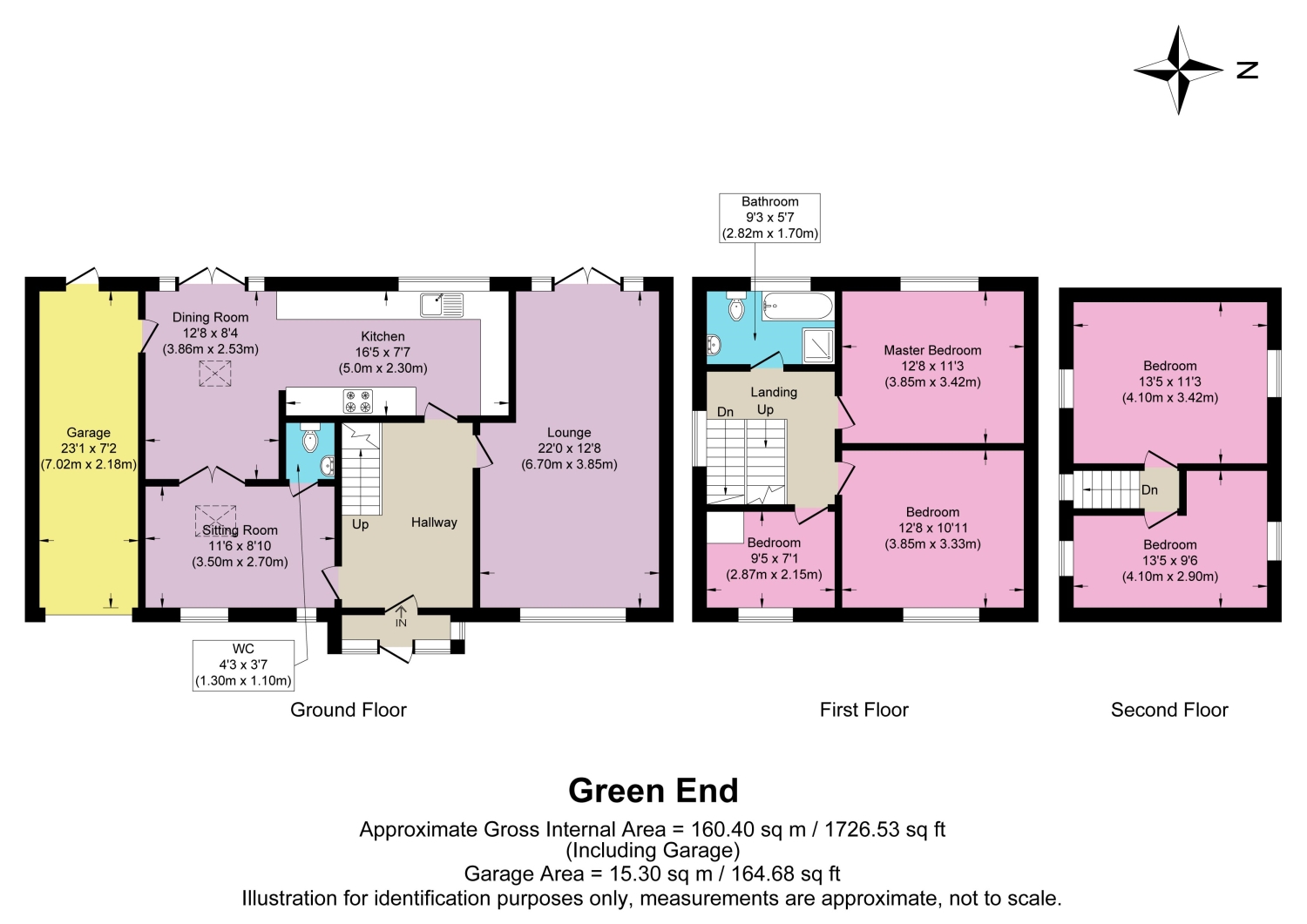Detached house for sale in Green End, Long Itchington, Southam, Warwickshire CV47
* Calls to this number will be recorded for quality, compliance and training purposes.
Property features
- Five Bedrooms
- Large Garden
- Two reception rooms
- Large Kitchen
- Separate dining space
- Driveway parking for three vehicles
- Highly sought-after village location
- Private garden with large sundeck
- Close to local amenities
- Close to local schools
Property description
Introducing this versatile family home situated in a quiet cul-de-sac in the charming parish village of Long Itchington. Our home briefly comprises five bedrooms, two reception rooms in the form of a large lounge and separate sitting room and a generous and newly fitted kitchen with a separate dining room plus much more. Viewing is highly recommended to appreciate the additional space that has been added to the original footprint of this home. Nestled in a private location, the garden is a secluded oasis with a large decked area for summertime entertaining.
Approach
Our home is tucked away down a private cul-de-sac, one end of which provides access to the local park and playing fields, perfect for that early morning dog walk or a safe space for the children to blow off some steam. The home is the first of the private residences that we find on Green End. There is adequate parking for multiple cars on the generous driveway.
Entrance Porch
A large glass and UPVC porch has been added to the home, creating a useful space for the storage of outdoor clothes and items. Perfect for kicking off muddy footwear following a local country walk.
Entrance Hall
Stepping through the smart, black front door and into the generous hallway, we see the sitting room to the left and the lounge to the right beyond. Our eye is drawn immediately to the recently upgraded mahogany-style floor that leads towards the rear of the home. Stairs to the upper floors sit squarely in the middle of the home and provide a useful alcove for additional storage in this space.
Sitting Room
3.5m x 2.7m - 11'6” x 8'10”
To the front of the home and with two windows to the front aspect as well as its own skylight, this room is bright and welcoming. Double wood doors with glass panels offer a glimpse of the dining space beyond and can be closed to create a snug and cosy sitting room with a clear view from the front to the back of the home. A great place to sit and read a book or as a separate space for kids and adults alike away from the main hub of the home. With newly fitted grey luxury carpet there is a snug feel to this space.
Cloakroom
1.3m x 1.1m - 4'3” x 3'7”
A new addition to the downstairs layout and accessed from the sitting room is a useful cloakroom. A cream porcelain tiled floor is matched with a white WC and hand basin with vanity storage, behind which is a smart metro-tiled backsplash in black.
Lounge
6.7m x 3.8m - 21'12” x 12'6”
Crossing back across the hallway we find the entrance to the lounge. This room stretches the entire length of the home and has large windows to the front and upgraded French doors with glass side panels to the rear, which offer views of the garden and open up onto the decked area. This room is bathed in light and is expansive. The enhancements don't end there as underfoot we find newly fitted luxury, grey carpet giving a stylish yet comfortable feel to this room. With plenty of room for a sofa set as well as additional seating options to the rear, this room again benefits from versatility. A wall mounted electric fireplace offers a smart centrepiece.
Kitchen
5m x 2.3m - 16'5” x 7'7”
Next, we head to the rear of the home and are greeted with a contemporary kitchen with acres of worktop space and multiple integrated appliances. Floor and wall mounted cabinets are finished in smoke grey gloss and the work surface is a light wood effect. Black metro tiling is offered along all three walls and offers a great contrast to the other lighter tones. Cream porcelain tiles finish the sleek look. A great space for the modern chef, the kitchen is illuminated with numerous spotlights and a large window provides a view of the garden. Integrated appliances include a double electric oven, microwave, separate fridge and freezer as well as a dishwasher. An electric hob is topped with a brushed chrome hood.
Dining Room
3.9m x 2.5m - 12'10” x 8'2”
Thanks to the thoughtful layout of this home, we move seamlessly from the kitchen to the dining space. Yet another well-thought-out room in keeping with the flow of the home. The open plan style of this space links well with the kitchen and also the sitting room to the front of the home, the latter featuring those double doors which create some separation when needed. Again, benefiting from upgraded, matching French doors with glass side panels to those that we find in the lounge. The attention to detail with these recent upgrades is evident. Generous enough for a large dining set and lit from above by a skylight this is the hub of the family home at mealtimes.
Master Bedroom
3.8m x 3.4m - 12'6” x 11'2”
Heading upstairs to the first floor our initial stop is the master bedroom. The largest of all the bedrooms we find it nestled in the back right-hand corner of the home. A generous space with ample room for a king-sized bed and free-standing furniture, a solid wood door and upgraded carpet allow for a private sanctuary for parents.
Bedroom 2
3.8m x 3.3m - 12'6” x 10'10”
To the front aspect and with a window overlooking the quiet road and village green beyond, this bedroom is again a generous double with ample space for free-standing storage.
Bedroom 3
2.9m x 2.1m - 9'6” x 6'11”
The third bedroom on the first floor is a good-sized single and features a bulkhead from the stairs that doubles up as storage. The layout of this room lends itself perfectly to the all-important home office as the current vendors have it set up.
Bathroom
2.8m x 1.7m - 9'2” x 5'7”
The family bathroom comprises both a separate bathtub and corner shower cubicle along with a heated chrome towel rail, hand basin and WC. Black lino flooring is set against brilliant white sanitaryware and a marble effect wall paneling for a smart finish.
First Floor Landing
Again, with stairs in the middle of the landing, this is a bright space thanks to its own window to the side and benefits once again from additional storage options beneath the staircase to the upper level. The same upgraded carpet is on offer here in addition to the rest of the house.
Bedroom 4
4.1m x 3.5m - 13'5” x 11'6”
Next, we climb the slim staircase to the very top of the building. Here in the eves, we find the roof space has been converted into two additional bedrooms. The first of which, to the left-hand side is the larger of the two. With room for a double bed and additional storage this makes a great room for children or even an office and benefits from wood Velux-style windows to either side of the room.
Bedroom 5
2.9m x 4.1m - 9'6” x 13'5”
Similar in layout to its neighbour but marginally smaller, another great space for a double bedroom or other multi-functional space. Again, benefiting from Velux-style windows. There is an alcove for additional storage furniture.
Rear Garden
The garden is accessible from the lounge and the kitchen/diner through matching doors. This is a secluded oasis thanks to a combination of position and mature growth of neighbouring gardens. One end of this garden has a raised, split-level decked area with plenty of space for all your garden furniture. Potted conifer shrubs offer smart uniformity and there is a generous lawned area. A brick, semi-circle patio greets those entering the garden via the kitchen/diner and links via a pathway to the decking.
Garage
A large garage stretches the entire length of the home and has electricity, lighting and offers space enough for utilities along with all the usual necessities of a generous family home. Wood double doors open up onto the driveway.
Property info
444756-3D-01 View original

444756-3D-Model-01 View original

For more information about this property, please contact
EweMove Sales & Lettings - Leamington Spa & Southam, BD19 on +44 1926 566296 * (local rate)
Disclaimer
Property descriptions and related information displayed on this page, with the exclusion of Running Costs data, are marketing materials provided by EweMove Sales & Lettings - Leamington Spa & Southam, and do not constitute property particulars. Please contact EweMove Sales & Lettings - Leamington Spa & Southam for full details and further information. The Running Costs data displayed on this page are provided by PrimeLocation to give an indication of potential running costs based on various data sources. PrimeLocation does not warrant or accept any responsibility for the accuracy or completeness of the property descriptions, related information or Running Costs data provided here.






































.png)
