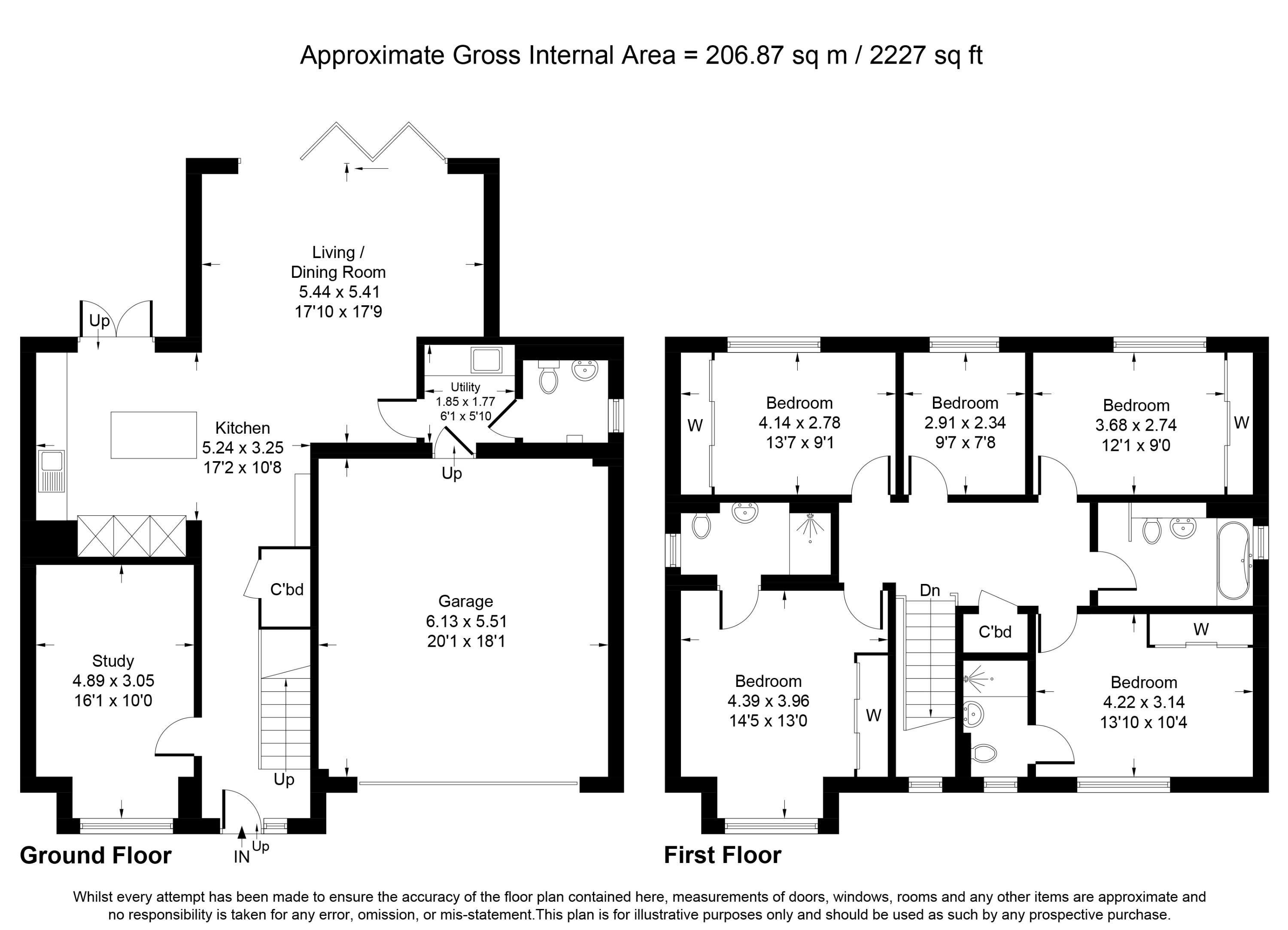Detached house for sale in Normandy Fields Way, Rugby CV23
* Calls to this number will be recorded for quality, compliance and training purposes.
Property features
- Executive Detached Property
- Generous Kitchen-family Space with Bi-fold Doors
- Large Driveway and Electric Garage Doors
- Family Bathroom 2 En-Suites
- Lounge
- Countryside Field Views On Rear of Property
- Fitted Wardrobes in 4 Bedrooms
- Utility Room
- Landscaped Rear Garden
- Sought After Village Location
Property description
Full Description
This impressive five-bedroom, detached, two storey home, designed and constructed by Avant Homes, offers spacious and versatile accommodation with a high specification throughout. Available with no upward chain.
The ground floor comprises of a large entrance hallway with bespoke glass and oak staircase, lounge, impressive kitchen/breakfast room with bifold doors opening onto the garden, large utility, and ground floor w/c, with access to the integral double garage.
The first floor offers a large landing area and five bedrooms, two en-suites, and a family bathroom. The high-quality fittings throughout include electric up and over garage door, electric blinds for windows, built in wardrobes, built in Neff appliances, hive heating control, CCTV, and electronic yale keyless entry, Fridge freezer, plate warmer, and the property also has a alarm fitted.
The property has a large resin driveway providing off road parking for several vehicle and landscaped rear garden with decked patio and entertaining areas including a built-in fire pit with superb countryside field views to the rear.
Fully alarmed with CCTV, the residence is immaculately presented throughout, and offers ready to move into, luxurious and stylish accommodation. Featuring electric blinds in all bedrooms and the main living area operated via remote control, as well as fitteed wardrobes in four bedrooms.
Located in the sought after peaceful village of Kilsby, which lies five miles South-East of Rugby and benefits from two public houses, a community owned village shop, and a 'Good' Ofsted rated primary school. Schools include: Kilsby C Of E Primary School, Eastlands Primary School, Rugby School and Lawrence Sheriff School amongst others.
Kilsby boasts excellent transport links to include regular bus routes, easy access to the regions central motorway networks including the M1/M6 and M45, and nearby Rugby train station operates mainline services to London Euston in just 48 minutes, ideal for commuting.
There is the remaining balance of the 10 year NHBC warranty remaining, property built in 2018.
For all enquiries, viewing requests or to create your own listing please visit the Griffin Property Co. Website.
Hallway
The Hallway is bright and welcoming, giving access to the ground floor rooms, with lighting, radiator and wooden flooring.
Study (4.89m x 3.05m)
Study Featuring: Large window, lighting and carpeted flooring.
Kitchen (3.25m x 5.24m)
Kitchen featuring: Lighting, range of floor and high mounted cupboards, center island with build in hob, built in double oven, sink with drainer and mixer tap, space and plumbing for a fridge freezer, French doors leading into garden and wooden flooring. Open plan leading into living/dining room.
Living/Dining Room (5.41m x 5.44m)
Living/Dining Room featuring: Double French doors leading into the garden, lighting, radiator and wooden flooring.
Utility And Bathroom (1.77m x 1.85m)
Utility and bathroom featuring: Lighting, range of floor and high mounted cupboards, sink with drainer and mixer tap, space and plumbing for a washing machine, radiator and wooden flooring. Bathroom with window, three-piece suite, radiator and tiled flooring
Garage (5.51m x 6.13m)
Spacious garage providing ample additional storage space and car storage.
First Floor Hallway
The hallway gives access to all first-floor rooms, with a window, lighting and carpeted flooring.
Bedroom One (3.96m x 4.39m)
Bedroom One featuring: Three-piece ensuite, large window, built-in wardrobe, radiator and carpeted flooring.
Bathroom
Bathroom featuring: Three-piece suite, large window, lighting, radiator and tiled flooring.
Bedroom Two (2.78m x 4.14m)
Bedroom Two featuring: Large window, built-in wardrobe, lighting, radiator and carpeted flooring.
Bedroom Three (2.34m x 2.91m)
Bedroom Three featuring: Large window, lighting, radiator and carpeted flooring.
Bedroom Four (2.74m x 3.68m)
Bedroom Four featuring: Large window, lighting, built-in wardrobe, radiator and carpeted
flooring.
Bedroom Five (3.14m x 4.22m)
Bedroom Five featuring: Three-piece ensuite, large window, lighting, built-in wardrobe, radiator and carpeted flooring.
Garden
Large back garden with raised patio area.
Property info
For more information about this property, please contact
Griffin Property Co, CM3 on +44 1702 787670 * (local rate)
Disclaimer
Property descriptions and related information displayed on this page, with the exclusion of Running Costs data, are marketing materials provided by Griffin Property Co, and do not constitute property particulars. Please contact Griffin Property Co for full details and further information. The Running Costs data displayed on this page are provided by PrimeLocation to give an indication of potential running costs based on various data sources. PrimeLocation does not warrant or accept any responsibility for the accuracy or completeness of the property descriptions, related information or Running Costs data provided here.






























.png)
