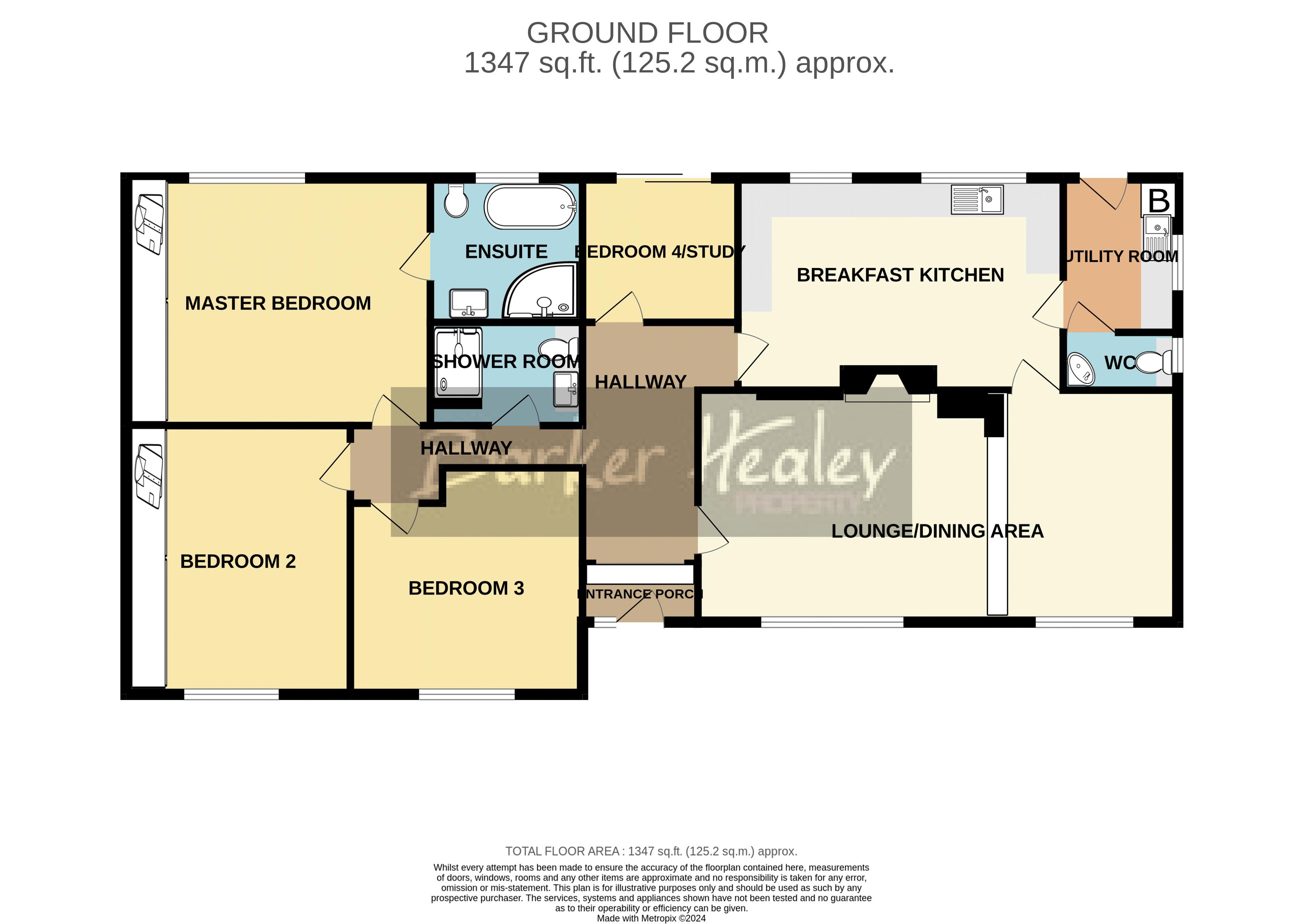Detached bungalow for sale in Sambrook, Newport TF10
* Calls to this number will be recorded for quality, compliance and training purposes.
Property features
- 3/4 Bedroom Detached Bungalow
- Village location within Newport school catchment area
- Picturesque views over open countryside
- Fully renovated throughout
- New Oil C.H. Boiler
- Approx 1/3 acre plot
- No upward chain!
- Detached Double Garage
- Master En-suite, Shower Room & Guest W.C.
- Council tax band F, EPC rating E
Property description
Being situated within the lovely, picturesque village of Sambrook, this spacious 3/4 Bedroom detached Bungalow has been renovated throughout to a high standard and the quality of workmanship and materials used is immediately evident the moment you step inside! Boasting a 26ft Lounge/Dining Area, a 17ft Breakfast Kitchen, a Master En-suite Bathroom (with spa bath & separate shower) and occupying a total plot of approximately 1/3 an acre, it is the perfect family home. With views over open countryside to the front, it is also just a stone's throw from the local pub, within easy reach of the A41 for commuter access and within the catchment area for Newport's acclaimed schools.
Briefly comprising Entrance Porch, Hallway, Lounge/Dining Area, Breakfast Kitchen (with granite worksurfaces and built-in appliances), Utility Room (with new Oil boiler), modern Guest W.C., 3 double Bedrooms (Master Bedroom and Bedroom 2 with fitted wardrobes), 4th Bedroom/Study (with sliding patio doors), stunning Master En-suite Bathroom and separate contemporary Shower Room, externally there is a large driveway to the front, a Detached Double Garage (with electric up and over door) and gardens to the front and rear. No upward chain! Oil C.H. & uPVC D.G. Throughout.
Council tax band F. EPC Rating E.
Property Entered Via
Part glazed uPVC front door into
Entrance Porch (6' 0'' x 3' 1'' (1.83m x 0.94m))
Open into
Hallway
Providing access to all rooms.
Lounge/Dining Area (26' 1'' x 13' 1'' (7.94m x 3.98m))
Breakfast Kitchen (17' 1'' x 11' 1'' (5.20m x 3.38m) (max))
Utility Room (8' 1'' x 6' 0'' (2.46m x 1.83m))
Guest W.C. (6' 0'' x 2' 10'' (1.83m x 0.86m))
Master Bedroom (15' 11'' x 13' 0'' (4.85m x 3.96m) (max))
Master En-Suite Bathroom (8' 0'' x 7' 0'' (2.44m x 2.13m))
Bedroom 2 (15' 0'' x 11' 1'' (4.57m x 3.38m) (max))
Bedroom 3 (12' 0'' x 11' 11'' (3.65m x 3.63m) (max))
Shower Room (7' 0'' x 5' 0'' (2.13m x 1.52m) (max))
Externally
To the front is a large sweeping resin-bound and gravelled driveway providing ample parking space for several vehicles and leading to the Detached Double Garage. A lawned garden lies to the fore with borders to the perimeter.
To the rear is a very large garden, being mostly laid to lawn. An allotment area lies furthest away from the bungalow with a paved patio closest to the property from which to admire the garden. A lovely summerhouse and wooden storage shed also exist.
Detached Double Garage (17' 10'' x 16' 0'' (5.43m x 4.87m))
Electric up and over door to the front. Side window and pedestrian door. Electric power and lighting.
Property info
For more information about this property, please contact
Barker Healey Property, TF10 on +44 1952 476737 * (local rate)
Disclaimer
Property descriptions and related information displayed on this page, with the exclusion of Running Costs data, are marketing materials provided by Barker Healey Property, and do not constitute property particulars. Please contact Barker Healey Property for full details and further information. The Running Costs data displayed on this page are provided by PrimeLocation to give an indication of potential running costs based on various data sources. PrimeLocation does not warrant or accept any responsibility for the accuracy or completeness of the property descriptions, related information or Running Costs data provided here.




































.jpeg)
