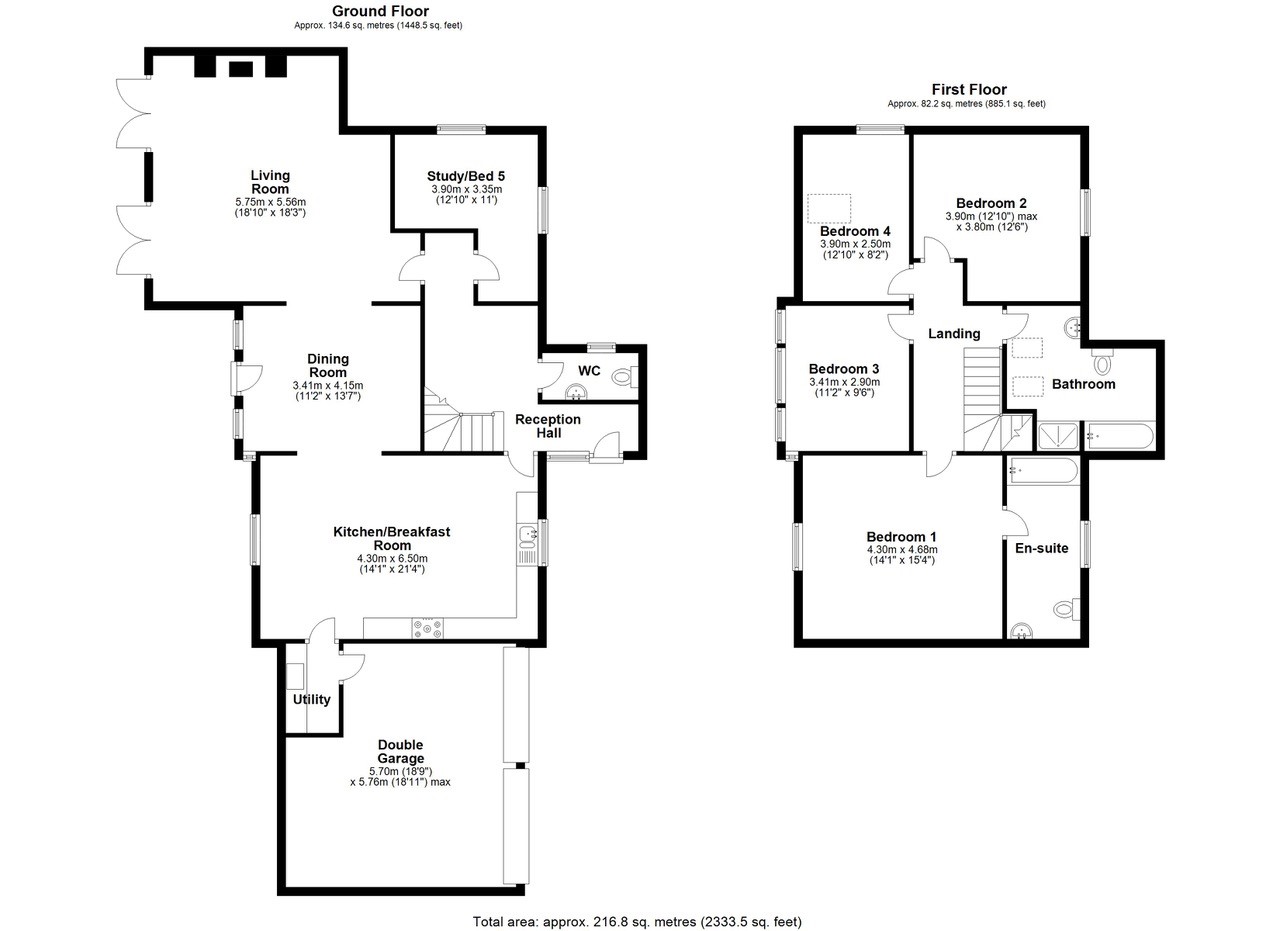Link-detached house for sale in Meadow Court, Childs Ercall, Market Drayton TF9
* Calls to this number will be recorded for quality, compliance and training purposes.
Property features
- Four Bedrooms
- Kitchen/Breakfast Room
- Two Reception Rooms
- Spacious Entrance Hallway
- Study
- Guest WC
- Master Bedroom With En-Suite
- Guest Bedroom With Stunning Views
- Family Bathroom
- Double Garage
Property description
Fabulous, link detached 4 bedroom family home situated in the pretty village of Childs Ercall with open countryside views to the rear. With great sized reception/entertaining space with access onto the beautiful rear garden, master bedroom with en-suite, guest bedroom with a stunning rear outlook and two further bedrooms. The property has the addition of a study and utility room. Good sized driveway to the front with double garage. The property is located approx. 7 miles from Market Drayton, 8 miles from Newport and 20 miles from Shrewsbury. In person viewing is a must to appreciate the space on offer and the beautiful setting.
Fabulous, link detached 4 bedroom family home situated in the pretty village of Childs Ercall with open countryside views to the rear. With great sized reception/entertaining space with access onto the beautiful rear garden, master bedroom with en-suite, guest bedroom with a stunning rear outlook and two further bedrooms. The property has the addition of a study and utility room. Good sized driveway to the front with double garage. The property is located approx. 7 miles from Market Drayton, 8 miles from Newport and 20 miles from Shrewsbury. In person viewing is a must to appreciate the space on offer and the beautiful setting.
Reception hall Spacious reception hallway with stairs to first floor landing. Door to guest WC.
Kitchen/breakfast room 14' 1" x 21' 3" (4.30m x 6.50m) Tiled floor, space for appliances, 1 1/2 bowl sink unit, extractor hood, space for dining table, door to utility.
Dining room 11' 2" x 13' 7" (3.41m x 4.15m) Door to rear garden, full height windows to either side.
Living room 18' 10" x 18' 2" (5.75m x 5.56m) Brick built fireplace with wood burner and tiled hearth, two sets of double doors to rear garden.
Study 12' 9" x 10' 11" (3.9m x 3.35m)
bedroom 1 (rear) 14' 1" x 15' 4" (4.30m x 4.68m) With pleasant outlook to rear, door to ensuite.
En-suite Bath with shower attachment, tiled floor, wall mounted heated ladder style towel rail, WC, sink.
Bedroom 2 (front) 12' 9" x 12' 5" (3.90m x 3.80m)
bedroom 3 (rear) 11' 2" x 9' 6" (3.41m x 2.90m)
bedroom 4 (rear) 12' 9" x 8' 2" (3.90m x 2.50m)
bathroom Bath, shower cubicle, WC, sink, built in shelf storage, tiled floor, two sky light windows.
Double garage 18' 8" x 18' 10" (5.70m x 5.76 maxm)
outside To the front of the property is a parking area, garage with electric doors and lawn. To the rear is a fabulous sized smart garden with patio area and further paddock/orchard area.
Property info
For more information about this property, please contact
Martin & Co Shrewsbury, SY1 on +44 1743 455269 * (local rate)
Disclaimer
Property descriptions and related information displayed on this page, with the exclusion of Running Costs data, are marketing materials provided by Martin & Co Shrewsbury, and do not constitute property particulars. Please contact Martin & Co Shrewsbury for full details and further information. The Running Costs data displayed on this page are provided by PrimeLocation to give an indication of potential running costs based on various data sources. PrimeLocation does not warrant or accept any responsibility for the accuracy or completeness of the property descriptions, related information or Running Costs data provided here.




























.png)
