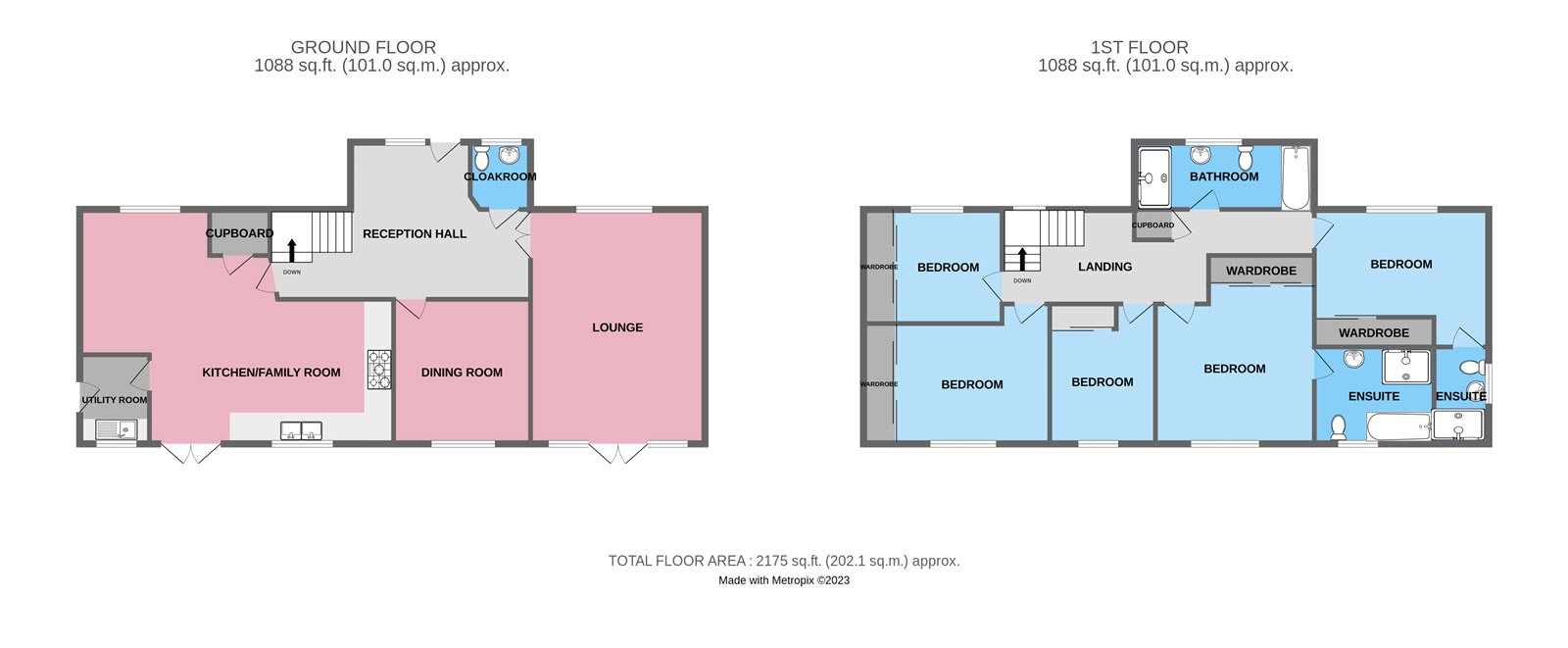Detached house for sale in The Fold, Childs Ercall, Market Drayton, Shropshire TF9
* Calls to this number will be recorded for quality, compliance and training purposes.
Property features
- Fabulous Detached House
- Superb Kitchen/Family Room
- Five Bedrooms (Two With En-Suites)
- Exceptionally Well Presented
- Lovely Position With Open Outlook
Property description
You can't fail to be impressed by this stunning property! It is spacious, beautifully presented and occupies a lovely private driveway position with a fabulous open view to the front.
The location in Childs Ercall is convenient for access into Market Drayton, Telford, Shrewsbury and is convenient for the Potteries and Manchester.
The house has an impressive reception hallway with guest cloakroom. The lounge is a lovely room with a wood burning stove and French doors into the rear garden. The separate dining room could also be a great office. The kitchen/family room is the centre piece of the house, it is extremely well fitted with an extensive range of units with granite worksurfaces and an island, there is an open plan family seating area ideal for entertaining or family time, a utility
room completes the ground floor.
On the first floor both bedroom one and two have excellent en-suite's, there are three further bedrooms all with built-in wardrobes and the family bathroom also has a shower cubicle.
The property occupies a lovely end of private driveway position with extra hard standing and leading to a double garage.
The rear garden is very attractive, it has a paved patio, generous lawn, well stocked, shaped flower and shrub borders, there are two timber decked areas
for the evening sun.
Mobile coverage from two major networks.
Superfast Fibre Broadband
All services are mains connected
Off street parking
*Results provided by Ofcom and correct at time of listing*<br /><br />
Reception Hall
Cloakroom
Withn white suite.
Lounge (5.9m x 4.4m)
Dining Room (3.6m x 3.4m)
Kitchen/Family Room (7.9m x 5.9m)
Utility Room (2.2m x 1.7m)
Bedroom One (4m x 4m)
En-Suite
With bath and shower cubicle.
Bedroom Two (4.4m x 3.5m)
Including range of fitted wardrobes.
Bedroom Three (4m x 3m)
Bedroom Four (3.6m x 2.7m)
Bedroom Five (3m x 2.7m)
Family Bathroom
With white suite which includes a shower cubicle.
Double Garage (5.7m x 5.5m)
With twin electric door and ev charging point.
Property info
For more information about this property, please contact
DB Roberts, SY1 on +44 1743 455188 * (local rate)
Disclaimer
Property descriptions and related information displayed on this page, with the exclusion of Running Costs data, are marketing materials provided by DB Roberts, and do not constitute property particulars. Please contact DB Roberts for full details and further information. The Running Costs data displayed on this page are provided by PrimeLocation to give an indication of potential running costs based on various data sources. PrimeLocation does not warrant or accept any responsibility for the accuracy or completeness of the property descriptions, related information or Running Costs data provided here.




































.png)

