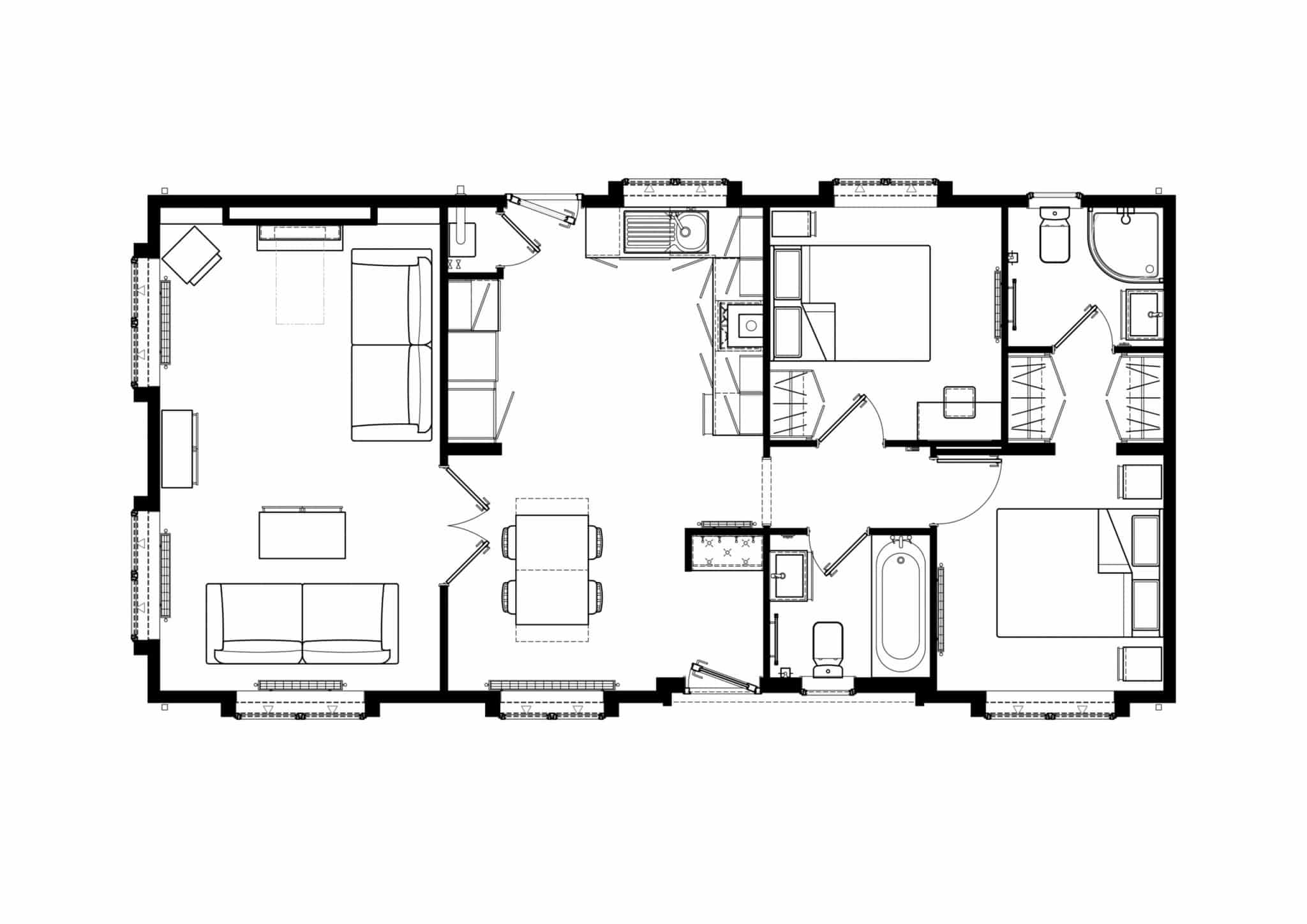Mobile/park home for sale in Lindholm Retreat, Sandtoft Road, Belton, Doncaster DN9
* Calls to this number will be recorded for quality, compliance and training purposes.
Property features
- Fully Residential
- Brand New Park home
- Block Paved Parking
- Fully Furnished
- Px Available
- Two Bedrooms
- Two Bathrooms
- Private Gated Development
Property description
Lindholme Retreat is a private gated fully residential development of brand new Park Homes with a range of various models available to purchase with prices ranging from £175,000 -£265,000.
The striking exterior with its clean, contemporary lines, benefits from CanExel cladding detail to the boxed-out windows and around the recessed, feature front door which sits under a roof dormer.
Inside the accommodation comprises a central kitchen-diner, large lounge, two bedrooms (the master with dressing area and en-suite) and a family bathroom (there’s also the option for a utility room and study on selected floorplans).
Kitchen / Diner
- Semi-enclosed entrance with boot seat and coat hooks
- Contemporary fitted kitchen with Integrated fridge-freezer, dishwasher and washing machine
- Electric oven and hob with chimney extractor hood
- Roman blind to the kitchen and curtains with tiebacks to the dining area
- Vinyl flooring to the kitchen and Combi-Bac carpet with underlay to the dining area
- Extending dining table with chairs
- Usb charging point
- Utility room on selected models
- Contemporary electric fire suite
- Recessed shelves to either side of the fire with feature wallboard
- Coffee table, console table and nest of tables
- Two 3-seater ‘Lonsdale’ style sofas
- Lined curtains with tie-backs and matching scatter cushions
- Combi-Bac carpet with underlay
- Fitted study available on selected floor plans
- Double bedrooms with wall-mounted headboards and bed runners (bedding not included)
- Feature wallboard to the master bedroom behind the bed
- Curtains with tiebacks and matching scatter cushions
- Freestanding bedside cabinets
- Dressing area to the master bedroom with two fitted double wardrobes
- Venetian blinds to the bathroom room and en-suite
- Contemporary white sanitary ware to the bathroom and en-suite
- Quadrant shower cubicle to the en-suite
For more information about this property, please contact
Newton Fallowell - Worksop, S80 on +44 1909 298838 * (local rate)
Disclaimer
Property descriptions and related information displayed on this page, with the exclusion of Running Costs data, are marketing materials provided by Newton Fallowell - Worksop, and do not constitute property particulars. Please contact Newton Fallowell - Worksop for full details and further information. The Running Costs data displayed on this page are provided by PrimeLocation to give an indication of potential running costs based on various data sources. PrimeLocation does not warrant or accept any responsibility for the accuracy or completeness of the property descriptions, related information or Running Costs data provided here.
























.png)
