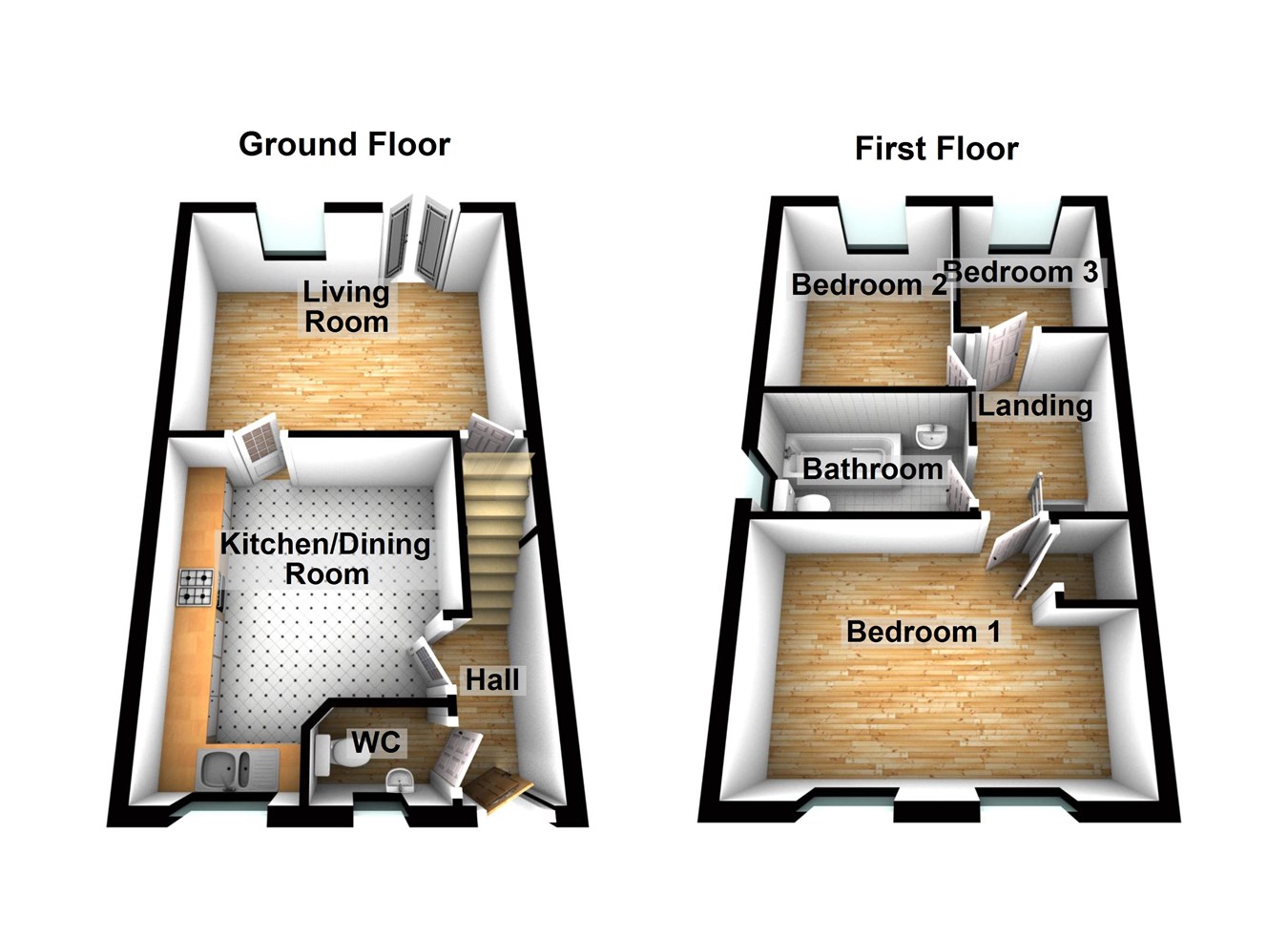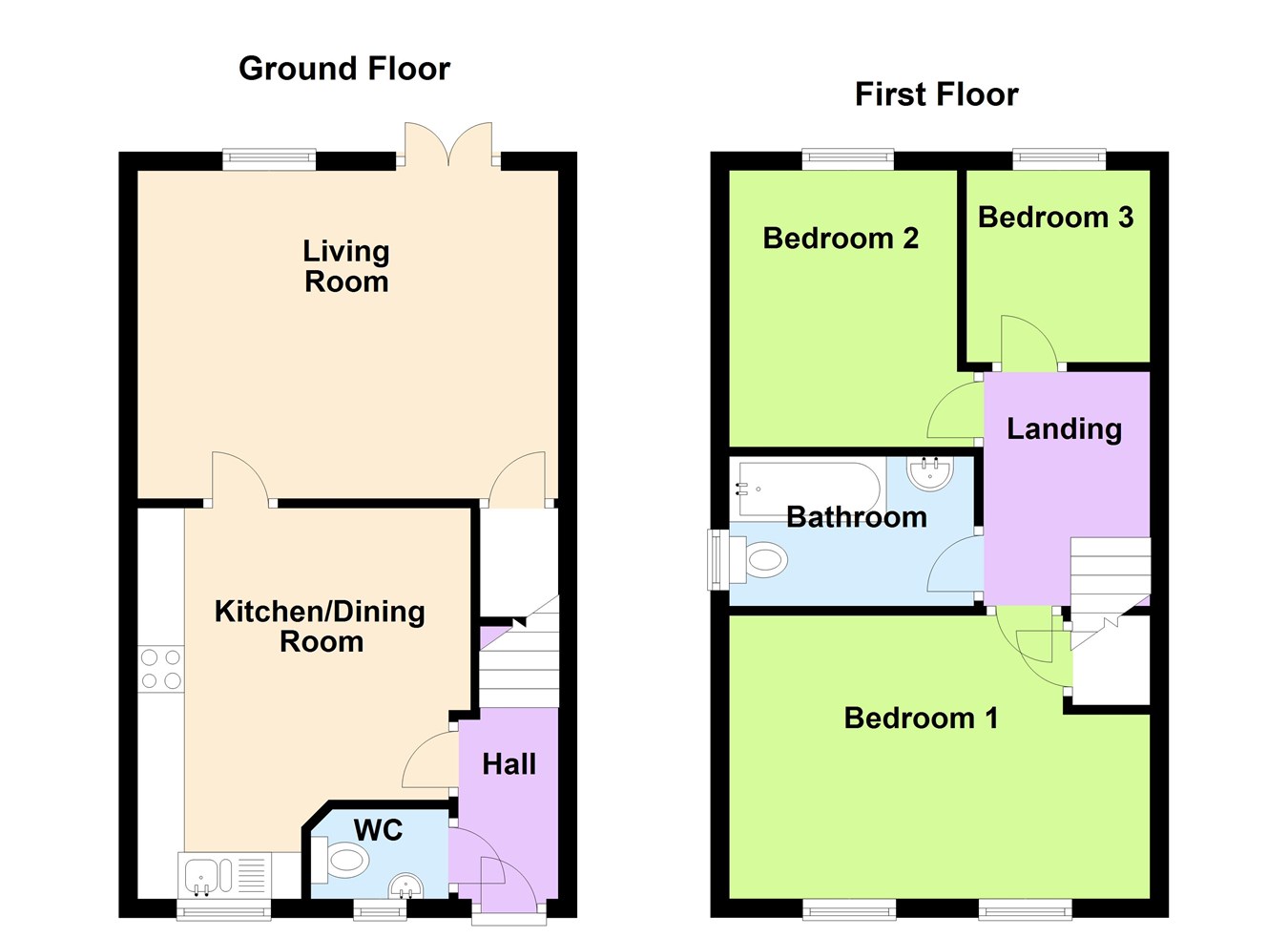Semi-detached house for sale in Queens Drive, Crowle, Scunthorpe DN17
* Calls to this number will be recorded for quality, compliance and training purposes.
Property features
- A sought after modern semi-detached house
- Highly desirable location close to the town centre
- Open plan dining kitchen
- Rear living room
- 3 bedrooms
- Family bathroom
- Side driveway
- Private enclosed rear garden
Property description
A modern, highly desirable semi-detached house situated within sought after market town of Crowle being within walking distance to a wide range of facilities and amenities. The well presented and proportioned accommodation comprises, front entrance hallway, cloakroom, attractive open plan dining kitchen, spacious rear living room. The first floor provides 3 bedrooms and a family bathroom. A side driveway allows parking for two vehicles with the open to extended into the rear garden. The gardens comes principally lawned being private and enclosed to the rear. Finished with uPvc double glazing and a modern gas fired central heating system. Viewing comes with the agents highest of recommendations. View via our Epworth office.
Un-approved draft brochure
front entrance hallway
Enjoys a front doubled glazed entrance door, attractive wooden flooring, staircase with a grabrail to the first floor accommodation and a wall mounted thermostatic control.
Cloakroom
Enjoys a front uPVC double glazed window with inset patterned glazing and tiled sill, a two piece suite in white comprising a low flush WC and a mounted wash hand basin, cushioned flooring and a wall mounted Potterton Promax central heating boiler.
Attractive open plan dining kitchen
Measures approx. 3.56m x 4.18m (11' 8" x 13' 9") Enjoys a front uPVC double glazed window. The kitchen enjoys an extensive range of wooden style matching low level base units, wall units and drawers with brushed aluminum style pull handles, a complementary patterned rolled edge working top surface, a one and a half sink unit with drainers to the side and a block mixer tap, a built in four ring gas hob with oven underneath and overhead canopied extractor fan, space and plumbing for appliances, cushioned flooring and an internal door giving access through to;
Rear living room
Measures approx. 3.48m x 4.52m (11' 5" x 14' 10") Enjoys a rear uPVC double glazed french doors allowing access to the garden and matching rear window, under stairs storage and a TV point.
First floor landing
Enjoys loft access, open spell balustrading and an internal door leading off to;
front double bedroom 1
Measures approx. 2.97m x 4.5m (9' 9" x 14' 9") Enjoys two front uPVC double glazed windows and a built in over stairs airing cupboard with cylinder tank and shelving.
Rear double bedroom 2
Measures approx. 2.5m x 2.97m (8' 2" x 9' 9") Enjoys a rear uPVC double glazed window.
Bedroom 3
Measures approx. 2.04m x 1.95m (6' 8" x 6' 5") Enjoys a rear uPVC double glazed window.
Family bathroom
Measures approx. 2.61m x 1.62m (8' 7" x 5' 4") Enjoys a side uPVC double glazed window with inset patterned glazing, a three piece suite in white comprising a low flush WC, pedestal wash hand basin and a panelled bath, wooden styled cushioned flooring an part tiling to the walls.
Grounds
The front of the property enjoys a lawned garden and a mature planted front border, a side paved paved driveway provides off street parking for a number of vehicles and access to a fully enclosed private garden. The rear garden is principally lawned with a planted border and a fenced boundary.
Property info
For more information about this property, please contact
Paul Fox Estate Agents - Epworth, DN9 on +44 1427 360945 * (local rate)
Disclaimer
Property descriptions and related information displayed on this page, with the exclusion of Running Costs data, are marketing materials provided by Paul Fox Estate Agents - Epworth, and do not constitute property particulars. Please contact Paul Fox Estate Agents - Epworth for full details and further information. The Running Costs data displayed on this page are provided by PrimeLocation to give an indication of potential running costs based on various data sources. PrimeLocation does not warrant or accept any responsibility for the accuracy or completeness of the property descriptions, related information or Running Costs data provided here.































.png)

