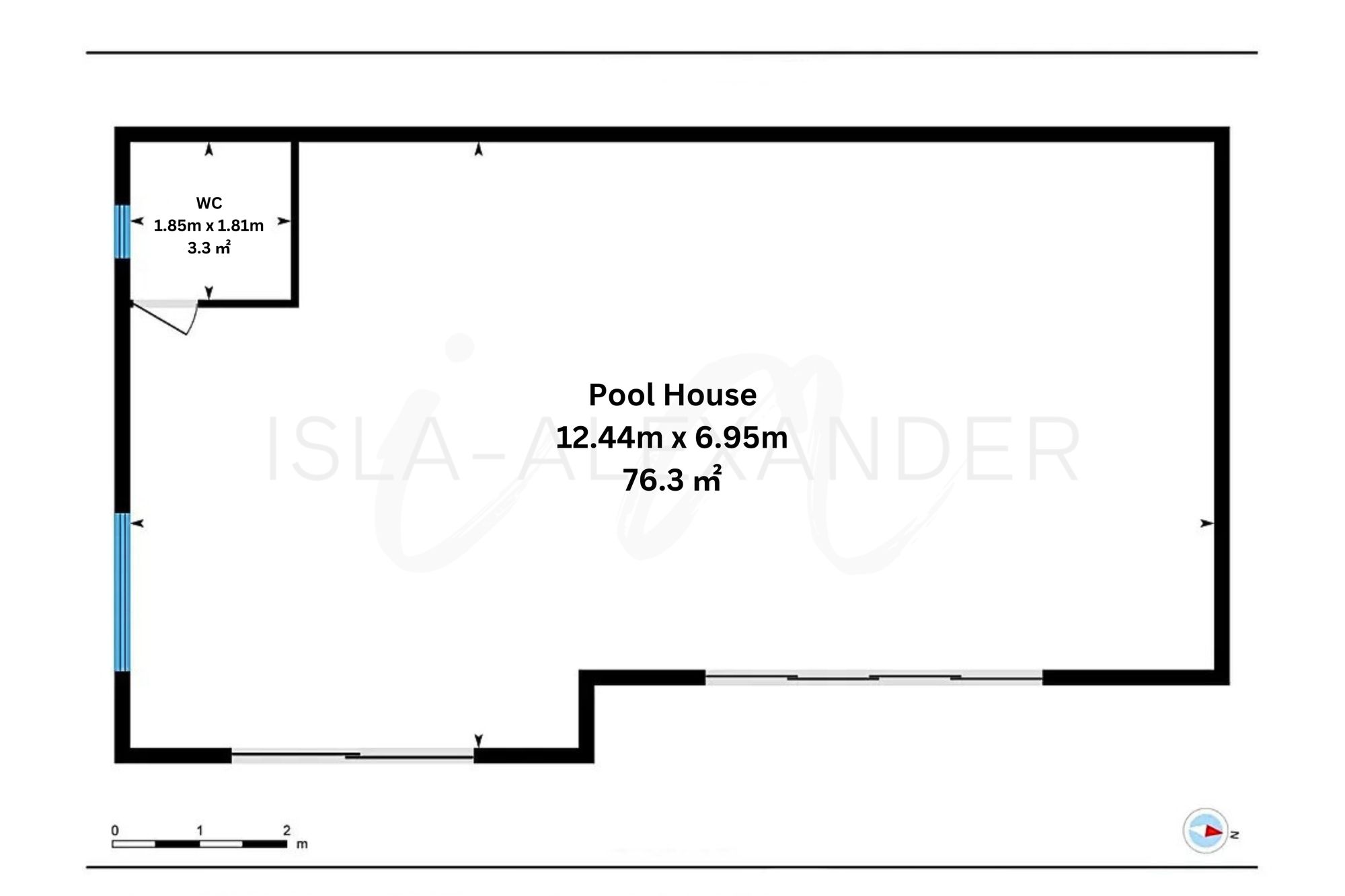Detached house for sale in Derwyn Las, Bedwas CF83
* Calls to this number will be recorded for quality, compliance and training purposes.
Property features
- Executive Five Bedroom Detached Residence
- External Heated Pool House
- Quiet Cul-de-sac With Fantastic Views
- Full Size Snooker Table Included
- Private Tranquil Garden
- Large Double Garage
- Underfloor Heating Throughout
- Low Utility Bills / Energy Efficient
- Three Bathrooms Including A Ground Floor Shower
- 0.2 Acre Plot
Property description
Offered with no onward chain and nestled in the heart of a quiet cul-de-sac, this executive five-bedroom detached home offers the pinnacle of luxurious living. Boasting unrivalled tranquillity and fantastic views, this property is a true gem. Step inside to discover a home designed to impress, complete with underfloor heating throughout resulting in suprisingly low energy bills, three bathrooms including a convenient ground floor shower, and a full-size snooker table for endless entertainment. The spacious accommodation extends to a private tranquil garden on a generous 0.2-acre plot, perfect for relaxing or hosting gatherings. Additionally, an external pool house adds a touch of indulgence to this already impressive residence, offering the ideal spot for summer relaxation or evening entertainment. Completing this exceptional property is a large double garage, providing ample space for parking and storage.
The outside space of this property is equally as impressive, creating a seamless blend of comfort and luxury. The rear garden offers a serene retreat with a large patio, expansive lawned area, and breathtaking views, making it an ideal setting for outdoor enjoyment and al fresco dining. With direct access to the pool house, residents can enjoy the ultimate relaxation experience within the convenience of their own home. Furthermore, the property features a large double garage along with a driveway and multiple parking spaces in front of the main building, ensuring plenty of space for vehicles and guests. Whether you seek a peaceful sanctuary to unwind or a stylish setting to entertain, this property offers the perfect balance of elegance and practicality, making it a truly exceptional place to call home.
Contact us today to book your viewing of this truly remarkable property.
Location
Bedwas is a town situated two miles north-east of Caerphilly, south Wales, situated in the Caerphilly county borough, within the historic boundaries of Monmouthshire.
Bedwas neighbours Trethomas, Graig-y-Rhacca and Machen, and forms a council ward in conjunction with those communities.
Hallway (2.79m x 3.89m)
Large, welcoming hallway leading to lounge, kitchen and study room.
Lounge (6.50m x 3.73m)
Spacious lounge leading into dining area.
Dining Room (3.71m x 2.87m)
Substantial open plan dining area leading into the lounge, kitchen and conservatory.
Kitchen (5.77m x 4.47m)
Expansive kitchen with ample storage throughout plus centre breakfast island and range cooker.
Utility Room (3.73m x 1.80m)
Utility room leading to WC/Shower room plus access to the exterior of the property.
Study (3.76m x 3.07m)
Good sized second reception room, currently used as a home office/therapy room.
Conservatory (3.68m x 3.89m)
Larger than average conservatory with views of the countryside. A perfect area for relaxation.
Shower/WC (1.68m x 1.55m)
Convenient ground floor shower room with WC and wash basin. Perfect for a quick shower after a dip in the pool
Landing
Large landing area with access to four bedrooms, bathroom and the second floor.
Master Bedroom (5.87m x 3.71m)
Generously sized master bedroom with built-in wardrobes and access to the en-suite shower room.
En-Suite (3.48m x 2.41m)
Spacious, modern en-suite shower room with WC and wash basin.
Bedroom (4.47m x 3.53m)
Large double bedroom with built-in wardrobe.
Bedroom (3.73m x 3.53m)
Large double bedroom with built-in wardrobe.
Bedroom
Large double bedroom.
Bathroom (3.73m x 2.18m)
Large family bathroom with separate shower and bathtub, WC and wash basin.
Loft Room / Bedroom 5 (5.31m x 3.96m)
Converted loft room with ample storage and large velux windows with stunning views.
Snooker Room (Above Garage) (7.16m x 4.57m)
Fantastic reception space located above the double garage featuring a full sized snooker table (included in the sale).
Pool House (12.44m x 6.95m)
Impressive pool house easily acessible from the rear garden containing an 8M swimming pool and WC / changing area.
Garden
Large, private garden to the rear of the property with patio and lawned area. Beautiful views to enjoy and access to the pool house.
Parking - Garage
Large double garage with driveway plus multiple parking spaces in front of main building.
Property info
For more information about this property, please contact
Isla-Alexander Property Experts, CF14 on +44 1443 308266 * (local rate)
Disclaimer
Property descriptions and related information displayed on this page, with the exclusion of Running Costs data, are marketing materials provided by Isla-Alexander Property Experts, and do not constitute property particulars. Please contact Isla-Alexander Property Experts for full details and further information. The Running Costs data displayed on this page are provided by PrimeLocation to give an indication of potential running costs based on various data sources. PrimeLocation does not warrant or accept any responsibility for the accuracy or completeness of the property descriptions, related information or Running Costs data provided here.







































.png)
