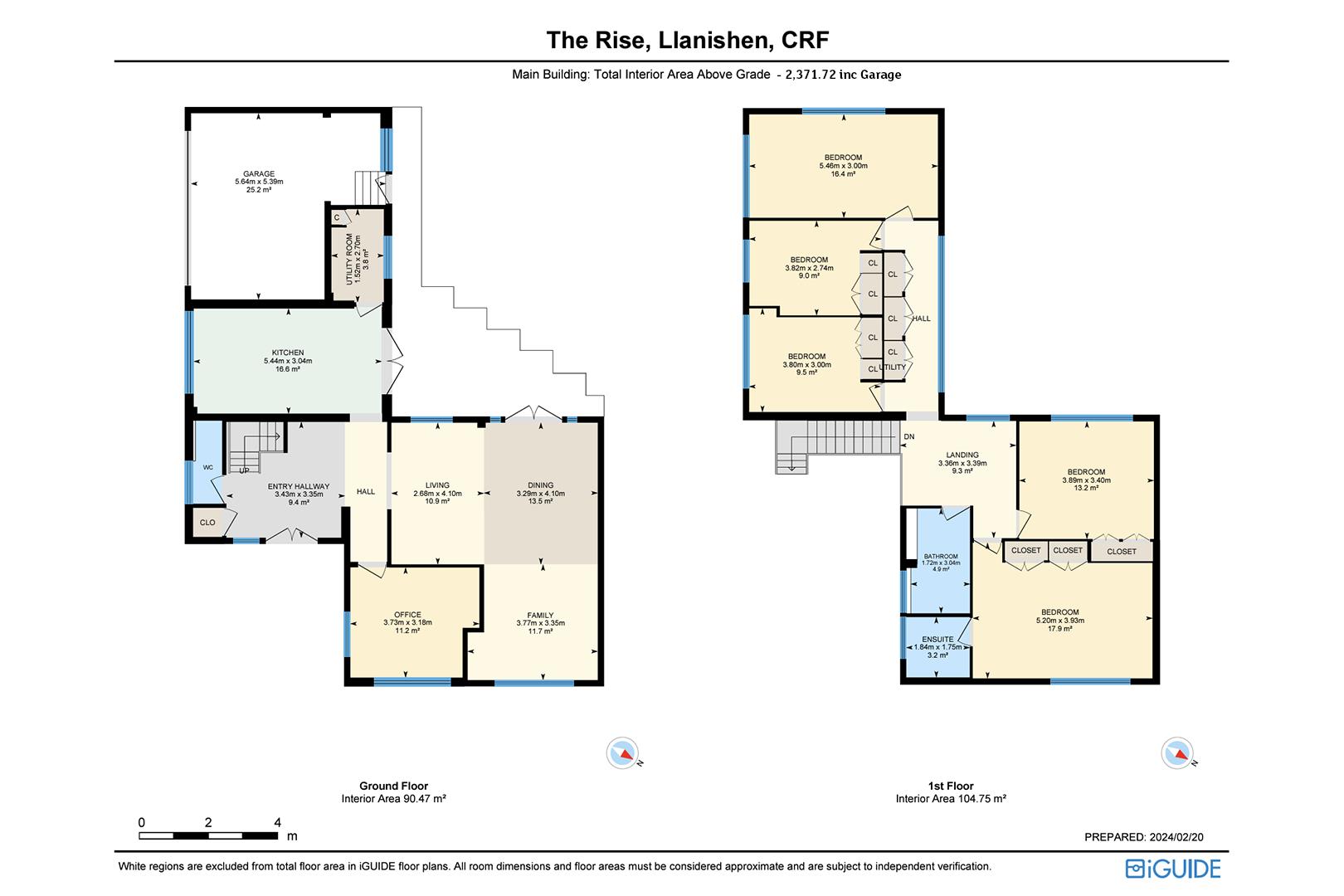Detached house for sale in The Rise, Llanishen, Cardiff CF14
* Calls to this number will be recorded for quality, compliance and training purposes.
Property features
- Detached Family home
- 2,371 sqft inc. Garage
- Family garden
- Driveway Parking
- 5 double bedrooms
- Home office
- No Chain
- So much potential
- 0.13 of an acre plot
Property description
JeffreyRoss are proud to bring to the market this impressive detached home in the popular area of the Rise boarding Llanishen and Lisvane. This unique property is set over two floors commanding a large area of approx. 2500 sqft (including garage) and benefiting a corner plot. The current owners have commissioned CGI's (which are included as artistic impressions) of what the house could look like in the right hands which makes this a very exciting proposition indeed. The property briefly comprises Entrance hallway with impressive vaulted ceiling to the first floor, large home office, downstairs WC and impressive open plan living and dining room with French doors onto the garden. The ground floor further benefits a good size kitchen with French doors onto the garden and separate utility room. To the first floor are 5 double bedrooms, family bathroom and the master benefits an ensuite. Outside boasts a wrap-around garden with walled and fence boundary, large double garage with access from the front and garden with driveway parking for 2 cars. Drawings are also available for a garage conversion that has been sketched by the client's architect if needed. The property is offered to the market with no onward chain.
Take a closer look at the potential and size of this family home via the virtual walk through, where you can even measure to check if your furniture fits. Our floorplans are available as .dwg files should you wish for your own architect to look at the space.
Entrance Hallway (3.43m x 3.35m (11'3 x 11'))
Downstairs Wc
Study (3.73m x 3.18m (12'3 x 10'5))
Open Plan Living / Dining Room (5.49m x 7.44m (18'19 x 24'5))
Kitchen (5.44m x 3.05m/ (17'10 x 10/))
Utility (1.52m x 2.69m (5' x 8'10))
To The First Floor
Bedroom One (5.21m x 3.94m (17'1 x 12'11))
Ensuite (1.85m x 1.75m (6'1 x 5'9))
Bedroom Two (5.46m x 3.00m (17'11 x 9'10))
Bathroom (1.73m x 3.02m (5'8 x 9'11))
Bedroom Three (3.89m x 3.40m (12'9 x 11'2))
Bedroom Four (3.81m x 3.00m (12'6 x 9'10))
Bedroom Five (3.81m x 2.74m (12'6 x 9'))
Garden
Garage (5.64m x 5.38m (18'6 x 17'8))
Driveway
Driveway parking for 2 dars
Tenure
We are informed by our client that the property is Freehold, this is to be confirmed by your legal advisor
Council Tax
Band - H
School Catchments
My English medium primary catchment area is
Coed Glas Primary School (year 2024-25)
My English medium secondary catchment area is
Llanishen High School (year 2024-25)
My Welsh medium primary catchment area is
Ysgol Y Wern (year 2024-25)
My Welsh medium secondary catchment area is
Ysgol Gyfun Gymraeg Glantaf (year 2024-25)
Additional Information
Detached family home that offers so much potential - See artistic impressions
Corner plot
5 double bedrooms
Excellent access to the train station.
0.13 of acre plot
Sizeable family home packed full of potential. The current owners have had plans drawn to extend the kitchen and render all elevations. Full details available on request.
Property info
For more information about this property, please contact
Jeffrey Ross Sales and Lettings Ltd, CF14 on +44 29 2227 9911 * (local rate)
Disclaimer
Property descriptions and related information displayed on this page, with the exclusion of Running Costs data, are marketing materials provided by Jeffrey Ross Sales and Lettings Ltd, and do not constitute property particulars. Please contact Jeffrey Ross Sales and Lettings Ltd for full details and further information. The Running Costs data displayed on this page are provided by PrimeLocation to give an indication of potential running costs based on various data sources. PrimeLocation does not warrant or accept any responsibility for the accuracy or completeness of the property descriptions, related information or Running Costs data provided here.








































.png)