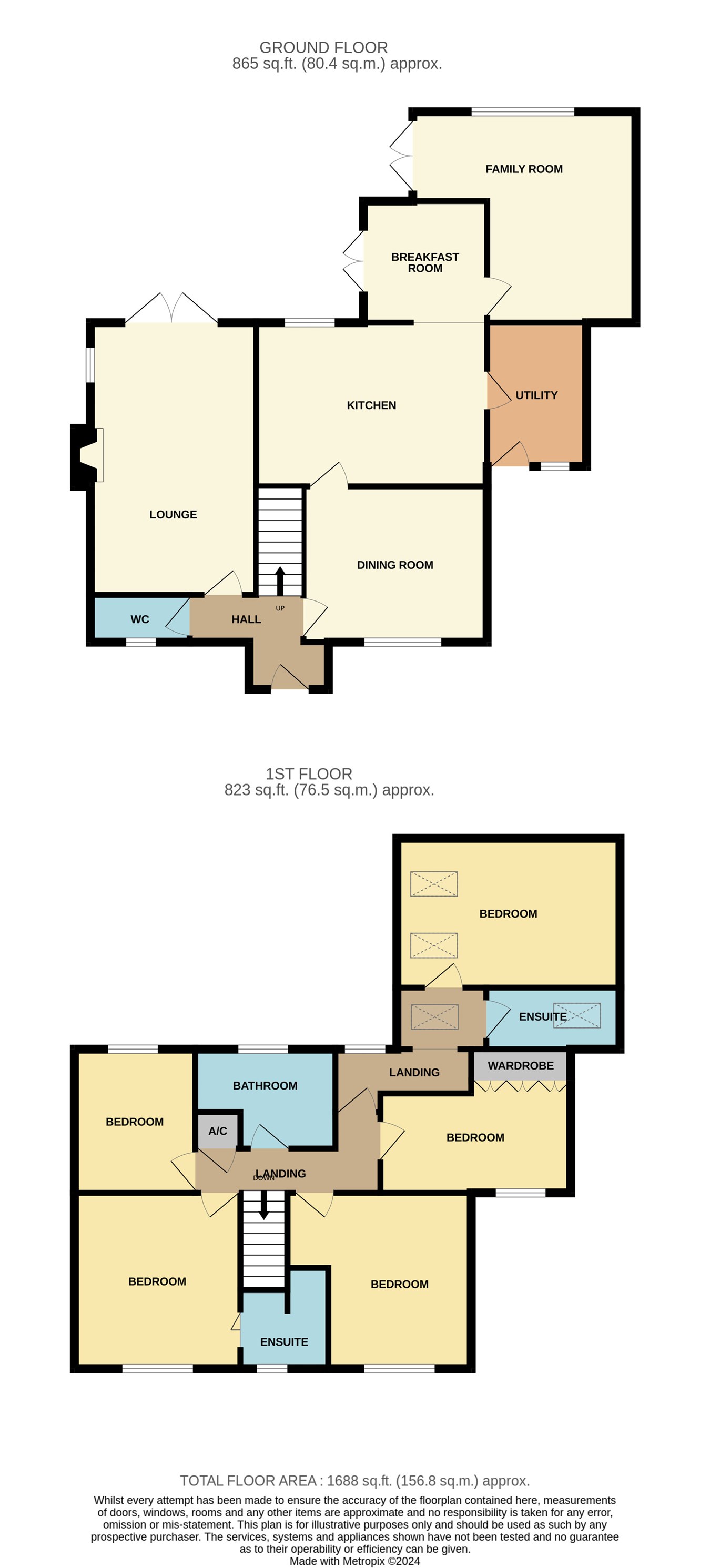Detached house for sale in Truesdale Gardens, Langtoft, Peterborough PE6
* Calls to this number will be recorded for quality, compliance and training purposes.
Property features
- Detached House
- Lounge & Separate Dining Room
- Modern Breakfast/Kitchen & Utility
- Family Room
- Five Good Size Bedrooms
- Two Ensuite Shower Rooms
- Family Bathroom
- Double Garage
Property description
Accommodation
Part glazed front door to Entrance Hallway: Two radiators, ceramic floor tiles, stairs to first floor.
Ground Floor
Cloakroom
Low level WC, wash hand basin with vanity cupboard under, complimentary splash back tiling, ceramic floor tiles, chrome heated ladder towel rail.
Lounge
10' 5" x 17' 6" (3.17m x 5.33m) Two radiators, dado rail, coal effect gas fire with white surround, polished stone back plate and hearth, TV point, French doors opening to rear garden.
Dining Room
10' 7" x 12' 1" (3.23m x 3.68m) Dado rail, radiator.
Breakfast/Kitchen
18' 0" x 15' 4" max each way
To Kitchen area wall mounted and floor standing cream fronted cupboards including pull out drawers and two wine racks, inset one and a quarter bowl stainless steel sink and drainer with mixer tap, fitted wooden effect worktops and splash back tiling, range style cooker with extractor canopy over, space and plumbing under worktop for dishwasher, space for American style fridge freezer, built in storage cupboard. Digital heating controller.
To Breakfast Area: Radiator, French doors to outside, ceramic floor tiles throughout.
Utility Room
6' 5" x 9' 4" (1.96m x 2.84m) Floor standing cream fronted cupboards, complimentary wooden effect worktops, inset round stainless steel sink and drainer with mixer taps, space and plumbing under worktop for automatic washing machine, space for tumble dryer and further free space for an additional white good, ceramic floor tiles, wall mounted gas central heating boiler concealed behind cupboard, radiator, part glazed uPVC door to outside.
Family Room
14' 0" x 13' 4" (4.27m x 4.06m) Max each way in l-Shape, Laminate flooring, TV point, three wall light points, radiator, French doors to outside.
First Floor
Landing
Access to roof storage space. Airing cupboard housing hot water tank and shelving.
Bedroom 1
12' 0" x 10' 7" (3.66m x 3.23m) Laminate flooring, radiator, window to front.
Ensuite Shower Room
Shower cubicle with glass concertina door, round wash hand basin with mixer tap, vanity cupboard under, low level WC with concealed flush, radiator, laminate flooring, fully tiled walls, extractor fan.
Bedroom 2
12' 4" x 12' 0" (3.76m x 3.66m) Radiator, window to front.
Bedroom 3
7' 3" x 13' 1" (2.21m x 3.99m) Built in wardrobes, radiator, window to front.
Bedroom 4
7' 8" x 8' 10" (2.34m x 2.69m) Laminate flooring, radiator, window to rear.
Family Bathroom
5' 6" x 8' 10" max (1.68m x 2.69m) Panelled bath with mixer shower attachment, pedestal wash hand basin, low level WC laminate flooring, splash back tiling, chrome heated ladder towel rail, electric shaver point, extractor fan.
Bedroom 5 & Guest Suite
9' 7" x 13' 3" (2.92m x 4.04m) Door from main hallway into Guest Suite, Radiator, three velux windows.
Shower Room
Double width shower cubicle with glass sliding door, pedestal wash hand basin, low level WC with concealed flush, splash back tiling, white heated ladder towel rail, laminate flooring, electric opening velux window.
Externally
Garden.
The front garden is open plan and mostly laid to lawn. There is a large gravelled driveway with ample parking for several cars which leads to a detached double garage with an up and over door. A timber gate gains access to the fully enclosed rear garden. There is a good size private patio and garden area to the rear of the garage. The remainder of the rear garden is mostly laid to a neat shaped lawn with attractive shrub borders.
Double Garage
16' 9" x 19' 5" (5.11m x 5.92m) Part boarded eave storage space, power and light connected, up and over garage door.
Property info
For more information about this property, please contact
Eckfords Property Scene, PE10 on +44 1778 428058 * (local rate)
Disclaimer
Property descriptions and related information displayed on this page, with the exclusion of Running Costs data, are marketing materials provided by Eckfords Property Scene, and do not constitute property particulars. Please contact Eckfords Property Scene for full details and further information. The Running Costs data displayed on this page are provided by PrimeLocation to give an indication of potential running costs based on various data sources. PrimeLocation does not warrant or accept any responsibility for the accuracy or completeness of the property descriptions, related information or Running Costs data provided here.




























.png)

