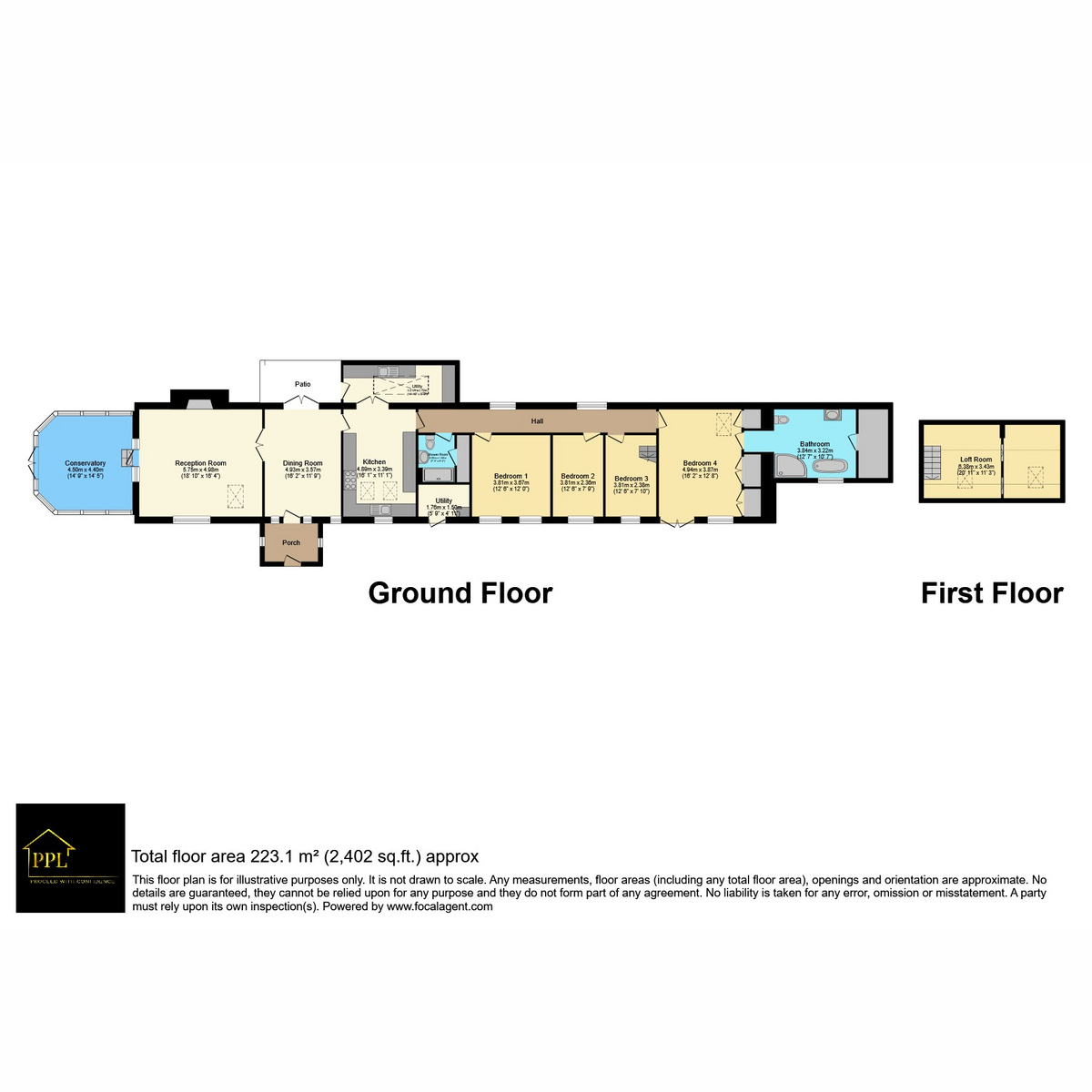Barn conversion for sale in Manor Farm, Caldicot, 5 NP26
* Calls to this number will be recorded for quality, compliance and training purposes.
Property features
- Detached Barn conversion
- Gated entrance leading to a large private driveway
- Sought after, semi rural location backing onto open fields
- Four double bedrooms plus a loft room which could serve as a fifth bedroom
- Stained glass windows
- Large living room with exposed beams, high ceilings and feature fireplace
- Master bedroom with large en-suite
- Bespoke kitchen with top of the range appliances and a custom archway
Property description
Stepping through the front door, we are welcomed by a spacious porch equipped with an exquisite stained glass window, setting a charming tone for the home. Transitioning seamlessly from the porch, the large dining room awaits, complete with elegant French windows that open up onto the rear of the property.
Entering into the living room, you are welcomed by the inviting ambiance created by the high ceilings and exposed beams, bringing a distinct character and charm to this space. Enhanced by solid floorboards and a captivating feature fireplace, this setting truly embodies the essence of home, providing a sense of warmth and comfort. As you walk from the living room to the conservatory, you're greeted by a seamless flow of space and light. The conservatory, boasting a tiled roof and large windows, bathes the room in natural light while offering picturesque views of the surrounding property grounds.
With natural light from skylights above, the kitchen truly serves as the heart of this home. Recently renovated, it boasts a bespoke array of fitted units, sleek quartz worktops, and a high-end Range cooker. An elegant custom archway seamlessly leads into the utility room, offering ample space for a larger, free-standing fridge freezer, further enhancing the functionality and convenience of this exquisite space.
Walking through the hallway to the right of the property there is an elegant shower room appointed with rustic tiled walls, featuring a spacious shower cubicle with tiled surrounds. Complete with a modern wash basin, toilet, and expansive storage cupboard, it offers both practicality and sophistication for your daily routine.
Continuing down the hallway, you'll find two generously sized double bedrooms, along with a spacious third bedroom boasting versatility. Featuring a ladder leading up to the loft room, this area offers flexibility, serving as a potential fifth bedroom, a home office, or any space that aligns with your preferences and needs.
Nestled within the right wing of the property, the master bedroom gives a charming blend of rustic elegance with its exposed beams and high ceilings, creating an invitingly spacious ambiance. Adding to its allure, this sanctuary includes an ensuite complete with a standalone bathtub and a sleek shower cubicle, offering an indulgent escape for relaxation. Additionally, the master bedroom is thoughtfully outfitted with built-in wardrobes, ensuring seamless organisation and maximising convenience.
The property grounds offer a delightful blend of lush grass and a paved patio area, creating a perfect setting for outdoor relaxation and entertaining in the sun-soaked, southwest-facing garden. Enhanced by charming stone walls, the garden gives an air of privacy and security, ensuring a peaceful retreat for residents to enjoy.
Property History:
The Coach House is one of four buildings originally forming part of Crick Manor. As the name suggests, it was constructed in the 18th century to house traps, carriages and coaches. The earliest part of the group is the chapel of St Nyvern (next door to The Coach House), constructed in the late 13th century. In the late medieval period, the Moore family constructed the Manor House that stands on the other side of the Coach House. At the end of the First English Civil War, in July 1645, Nicholas Moore, the High Sheriff of Monmouthshire, twice entertained King Charles I at the property. Another of the buildings, a courthouse which is now a family home, originally included a gallows (or hanging) tree in what is now the garden of the property.
The Coach House was eventually converted into a home in 1989 and the current homeowners have lived there for the last 18 years. In their time at the property, this home has been extended adding a separate utility area as well as being renovated throughout the years. New doors, windows, gutters, and facias have been added in the last 18 months as well as a new boiler.
Location:
Nestled in the charming village of Crick, The Coach House enjoys a picturesque setting, offering the perfect balance of semi-rural tranquillity and convenient access to nearby amenities and schools in Chepstow and Caldicot town centres, all within a 3.5-mile radius. With seamless connectivity to major road networks including the A48, M48, and M4 motorways, this property is an ideal choice for commuters seeking easy access to the bustling city centres of Bristol and Cardiff
Property info
For more information about this property, please contact
PPL (Proceed Property Limited), NP16 on +44 1291 326374 * (local rate)
Disclaimer
Property descriptions and related information displayed on this page, with the exclusion of Running Costs data, are marketing materials provided by PPL (Proceed Property Limited), and do not constitute property particulars. Please contact PPL (Proceed Property Limited) for full details and further information. The Running Costs data displayed on this page are provided by PrimeLocation to give an indication of potential running costs based on various data sources. PrimeLocation does not warrant or accept any responsibility for the accuracy or completeness of the property descriptions, related information or Running Costs data provided here.
Properties on the market nearby
View all Old Pill Farm Industrial Estate properties for sale

































.png)

