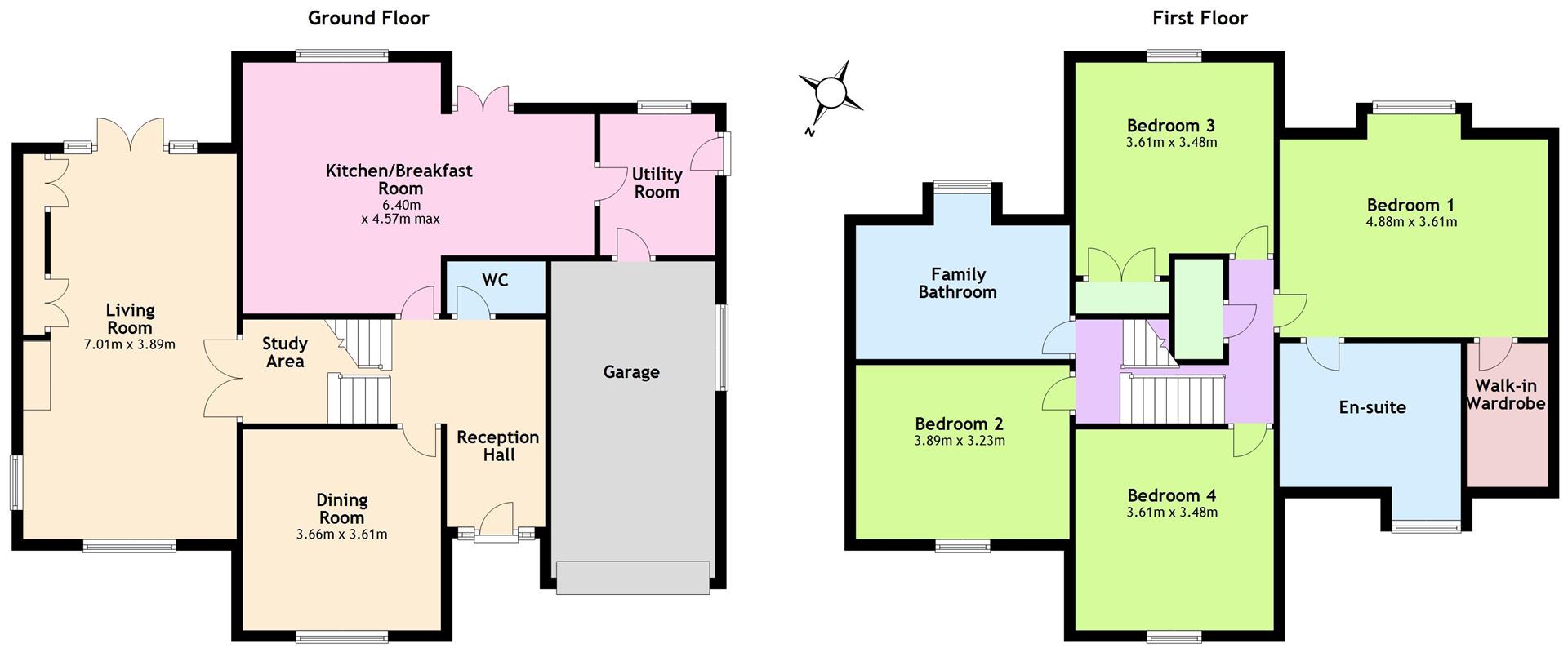Detached house for sale in Old School Hill, Shirenewton, Chepstow NP16
* Calls to this number will be recorded for quality, compliance and training purposes.
Property description
Linden House comprises an individually designed and constructed house, occupying a pleasant centre village location overlooking Mynyddbach Common, within this sought after area of Monmouthshire and being close to the nearby town of Chepstow. The village benefits from a well respected school and also enjoys attractive rural countryside.
Linden House occupies a pleasant elevated position with attractive rural views both towards the Severn Estuary and local countryside. The property has been updated and improved within recent years providing spacious and well appointed family living.
Ground Floor
Entrance Hall
With door to front elevation, stairs to first floor.
Cloakroom/Wc
Updated with low level WC and wash hand basin. Tiled splash backs. Extractor fan. Fitted mirrored cupboard.
Dining Room (3.66m x 3.61m (12' x 11'10"))
With window to front elevation with views.
Kitchen/Breakfast Room (6.40m’ x 4.57m’ maximum (21’ x 15’ maximum))
Tastefully updated with a contemporary range of base and eye level storage units to include large walk-in corner pantry with lighting in the pantry and base units. Fitted with integrated double oven, Bosch dishwasher, five ring halogen hob with extractor over. Space for integrated fridge/freezer. Amtico tiled flooring. Minerva Quartz work tops with two inset sink units with mixer tap. Concealed worktop lighting. Window and French doors to rear garden with views.
Utility Room
With door to side elevation. Window to rear elevation. Amtico tiled flooring. Space for washing machine and tumble dryer. Range of storage units. Courtesy door to garage.
Lower Ground Floor
A spacious hallway, ideal for a study. Double doors to:
Living Room (7.01m x 3.89m (23' x 12'9"))
With double entrance doors. French door to rear garden. Dual aspect windows to front and side elevations with views. Attractive feature fireplace with recently installed wood burning stove. Attractive range of built-in shelves/book case.
First Floor Stairs And Landing
Bedroom Two (3.86m x 3.23m (12'8" x 10'7"))
With window to front elevation with views.
Bathroom (3.66m x 2.44m (12' x 8'))
A spacious and well appointed family bathroom with step-in shower with power shower, low level WC, wash hand basin and panelled bath. Window to rear elevation with views over surrounding countryside.
Second Floor Stairs And Landing
Bedroom Three (3.61m x 3.48m (11'10" x 11'5"))
With window to rear elevation with pleasant views. Built in wardrobe.
Bedroom Four (3.61m x 3.48m (11'10" x 11'5"))
With window to front elevation with views.
Principal Bedroom (4.88m x 3.61m (16' x 11'10"))
A lovely principal bedroom with walk-in wardrobe. Window to rear elevation with views. Door to:-
En-Suite Shower Room
Offering vanity wash hand basin, low level WC and step in shower. Window to front elevation.
Outside
Garage
The property benefits from an integral single car garage. The Worcester boiler and consumer unit are situated within the garage.
Gardens
Linden House stands in attractive mature gardens, to the front with two driveways offering ample parking. The rear is a sunny, quiet and private garden which is laid to lawn with pleasant raised seating area, taking in the attractive rural views, with a good variety of mature trees, shrubs and flowering plants.
Services
All mains services are connected, to include gas central heating.
Property info
For more information about this property, please contact
Moon and Co Estate Agents, NP16 on +44 1291 639094 * (local rate)
Disclaimer
Property descriptions and related information displayed on this page, with the exclusion of Running Costs data, are marketing materials provided by Moon and Co Estate Agents, and do not constitute property particulars. Please contact Moon and Co Estate Agents for full details and further information. The Running Costs data displayed on this page are provided by PrimeLocation to give an indication of potential running costs based on various data sources. PrimeLocation does not warrant or accept any responsibility for the accuracy or completeness of the property descriptions, related information or Running Costs data provided here.











































.png)


