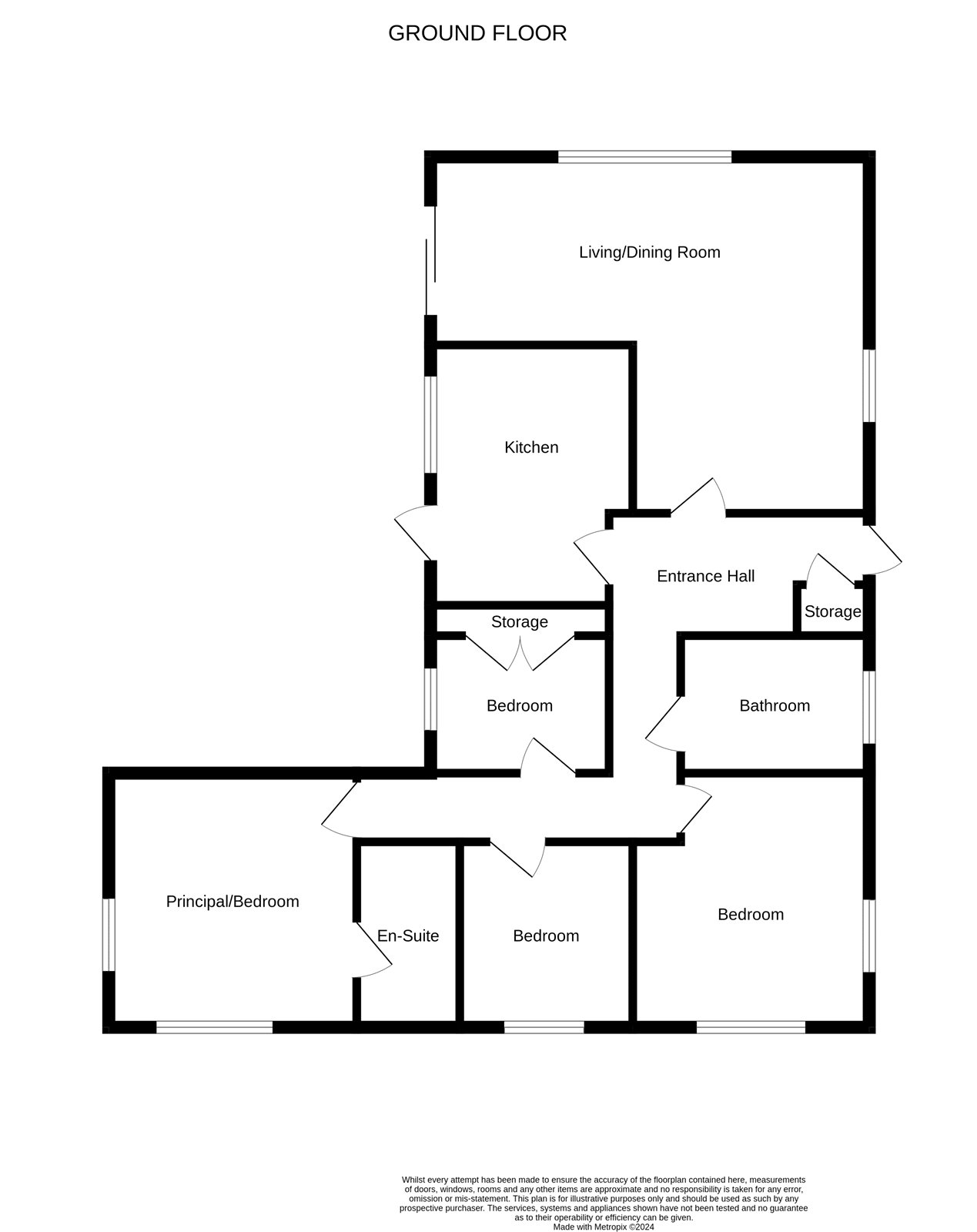Bungalow for sale in Orvis Lane, East Bergholt, Colchester, Suffolk CO7
* Calls to this number will be recorded for quality, compliance and training purposes.
Property features
- Detached bungalow
- Village location
- Living / dining room
- Kitchen / breakfast room
- Three / four bedrooms
- Off-road parking and gardens
Property description
Deceptively spacious and well-presented detached bungalow located in highly sought-after East Bergholt, within easy reach of local amenities, including Manningtree mainline railway station - offering direct trains to London in one hour.
Enjoying a peaceful location on Orvis Lane, this detached family home sits back from the road and is approached via a gravel driveway which provides both access to the entrance door and ample off-road parking.
Once inside, the hallway provides a place in which to greet guests before moving through to the main living accommodation.
The triple aspect living / dining room offers a delightful reception space with patio doors providing direct access onto the garden. The dining area will easily accommodate a table seating six to eight persons, ideal for those who enjoy formal dining.
The kitchen is presented in sleek contemporary style, with glossy black cabinetry and a breakfast bar seating for more casual mealtimes.
The main bedroom with ensuite, two further bedrooms and the dedicated dressing room / bedroom four are located away from the main hubbub of the daytime living areas.
The family bathroom completes the accommodation.
Outside, the well-stocked garden wraps two sides of the property, providing quiet seating areas placed to take full advantage of the attractive planting. A rose arbour provides direct access from the garden to the garage.
A shared driveway to the side of the property provides vehicular access to a detached garage.<br /><br />
Entrance Hall (3.23m x 2.03m (10' 7" x 6' 8"))
Living Room (5.61m x 3.53m (18' 5" x 11' 7"))
Dining Area (3.05m x 3.05m (10' 0" x 10' 0"))
Kitchen Breakfast Room (5.08m x 2.72m (16' 8" x 8' 11"))
Main Bedroom (3.89m x 2.95m (12' 9" x 9' 8"))
Ensuite (2.95m x 1.14m (9' 8" x 3' 9"))
Bedroom (4.1m x 3.2m (13' 5" x 10' 6"))
Bedroom (3.05m x 2.44m (10' 0" x 8' 0"))
Bedroom / Dressing Room (2.97m x 2.29m (9' 9" x 7' 6"))
Bathroom (2.97m x 2.3m (9' 9" x 7' 7"))
Detached Garage
Agents Note
The property has right of access over the neighbouring property for the driveway to the detached garage.
Services
We understand mains gas, electricity, water and drainage are connected to the property.
Broadband And Mobile Availability
Broadband and Mobile Data supplied by Ofcom Mobile and Broadband Checker.
Broadband: At time of writing there is Standard, Superfast and Ultrafast broadband availability. Mobile: At time of writing there is EE and O2 mobile availability.
Property info
For more information about this property, please contact
Kingsleigh Residential, CO7 on +44 1206 988978 * (local rate)
Disclaimer
Property descriptions and related information displayed on this page, with the exclusion of Running Costs data, are marketing materials provided by Kingsleigh Residential, and do not constitute property particulars. Please contact Kingsleigh Residential for full details and further information. The Running Costs data displayed on this page are provided by PrimeLocation to give an indication of potential running costs based on various data sources. PrimeLocation does not warrant or accept any responsibility for the accuracy or completeness of the property descriptions, related information or Running Costs data provided here.










































.png)

