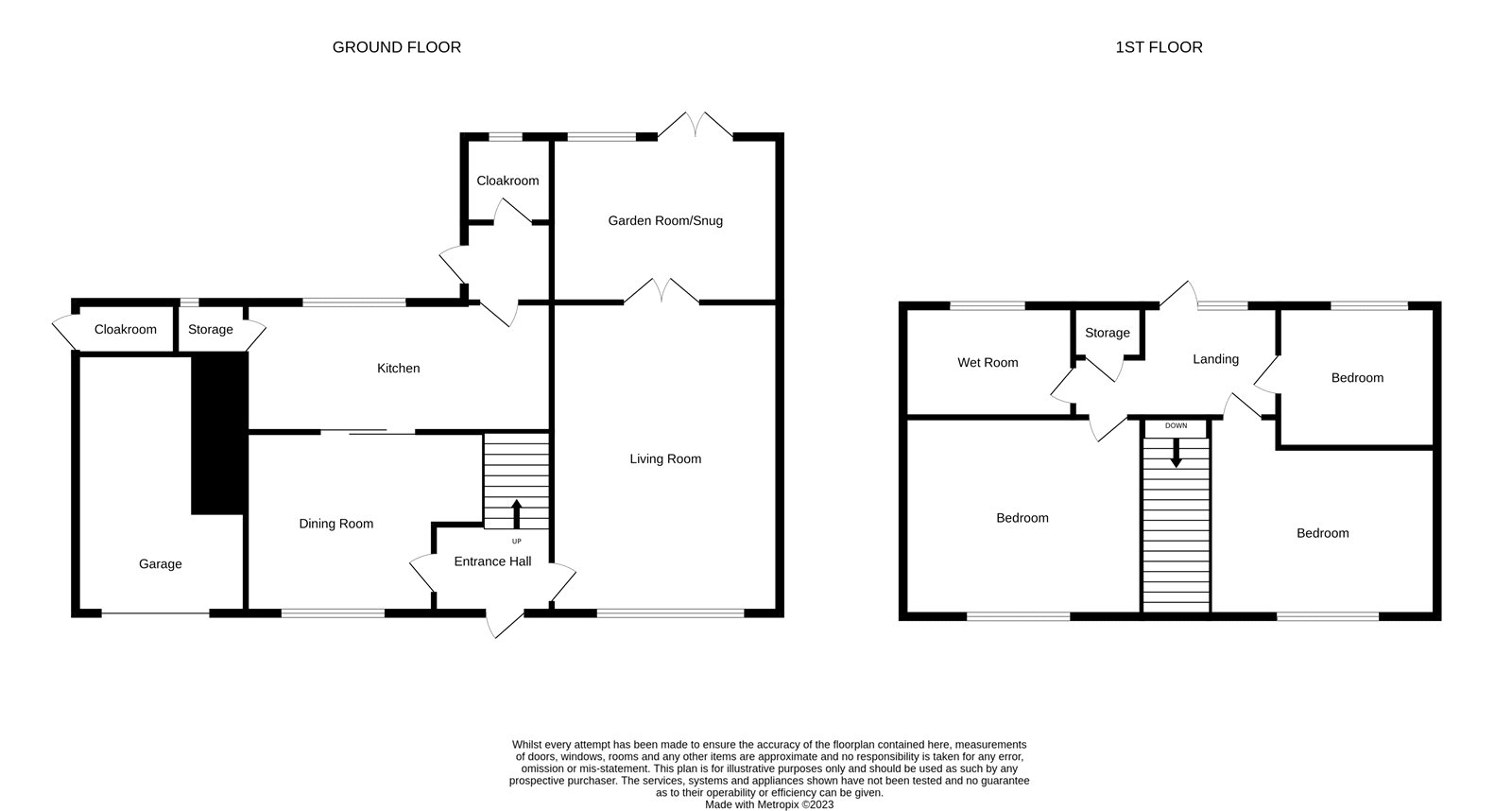Country house for sale in White Horse Road, East Bergholt, Colchester, Suffolk CO7
* Calls to this number will be recorded for quality, compliance and training purposes.
Property features
- Village location
- Detached family home
- Two reception rooms
- Garden room / snug
- Kitchen
- Three bedrooms
- Garage and off-road parking
- South-west facing garden
- No onward chain
Property description
Commanding a highly sought after location - with beautiful field views - this detached family home offers accommodation comprising two reception rooms, snug, kitchen, cloakroom, three bedrooms and a family bathroom. The property also benefits from gardens to the front and rear, off-road parking and a garage. Planning Approval for two storey rear extension under Babergh reference DC/23/04485.
Built in 1960, this double-fronted family home offers spacious accommodation, with a traditional feel.
The property is set back from the road and approached via a five-bar gate which leads onto a driveway - providing off-road parking. The remainder of the frontage is comprised of lawn and soft landscaping.
Once inside, the hallway provides a place in which to greet guests before moving through to the main living accommodation.
The living room offers a formal, yet inviting space, to relax in at the end of a busy day - with an open fireplace creating warmth and ambience during the cooler months.
From here, double doors open into the garden room / snug, with its own direct access to the garden.
The second reception room - currently used as a dining room - similarly benefits from an open fireplace and wide window to the front.
Double sliding doors open into the kitchen, which enjoys a peaceful view over the garden.
A cloakroom completes the ground floor accommodation.
On the first floor the landing, complete with a door and window making the most of the outstanding countryside views, leads to the three bedrooms and wet room.
Outside, to the rear, the garden is mainly laid to lawn, with floral beds creating soft and colourful interest. To one side of the garden there is a shed and greenhouse, standing in readiness for a flourishing kitchen garden.
The entire aspect to the rear is crowned by the delightful views.<br /><br />
Entrance Hall (1.7m x 1.32m (5' 7" x 4' 4"))
Entrance door. Stairs to first floor.
Living Room (5.33m x 3.45m (17' 6" x 11' 4"))
Window to front aspect. Open fireplace with tiled surround. Serving hatch to kitchen. Ornate ceiling design and mouldings. Radiator.
Garden Room / Snug (3.53m x 2.77m (11' 7" x 9' 1"))
Window to rear aspect. Radiator. Double doors to garden.
Dining Room (3.76m x 2.95m (12' 4" x 9' 8"))
Window to front aspect. Open fireplace with tiled surround. Radiator. Sliding door to kitchen.
Kitchen (4.88m x 2.3m (16' 0" x 7' 7"))
Window to rear aspect. Base level units with worktop over. Space for electric cooker. Stainless steel sink and drainer with mixer-tap. Space for washing machine. Space for tower fridge / freezer. Pantry - with shelving and window to rear. Radiator. Serving hatch to living room. Understairs cupboard. Extractor fan.
Lobby (1.47m x 1.22m (4' 10" x 4' 0"))
Door to side aspect. Built-in double cupboard.
Cloakroom (1.22m x 1.12m (4' 0" x 3' 8"))
Window, with obscured glass, to rear aspect. Wash-hand basin. Low-level WC. Radiator.
Landing (3.35m x 1.73m (11' 0" x 5' 8"))
Doors and window to rear aspect - with field views. Cupboard containing hot-water cylinder. Radiator. Loft access.
Bedroom (3.78m x 3.58m (12' 5" x 11' 9"))
Dual aspect room with windows to front and side. Built-in wardrobes. Radiator.
Bedroom (2.5m x 2.18m (8' 2" x 7' 2"))
Window to rear aspect. Radiator. Stripped wood floor.
Bedroom (3.45m x 3.15m (11' 4" x 10' 4"))
Window to front aspect. Built-in wardrobes. Radiator.
Wet Room (2.36m x 1.68m (7' 9" x 5' 6"))
Window, with obscured glass, to rear aspect. Electric shower. Wash-hand basin. Low-level WC. Fully tiled. Extractor fan. Radiator. Pull-cord Dimplex wall-heater.
Outside
A gate provides access to the front of the property, leading to a driveway - providing off-road parking - and access to the garage and entrance door. The remainder is mainly laid to lawn.
To the rear of the property, the garden is mainly laid to lawn. Outside tap. Two sheds. Greenhouse. Floor-standing oil-fired boiler. Oil tank. Side gate. Fields views.
Garage
Double doors. Two windows to side aspect. Electric consumer box.
Gardeners WC
Window. Wash-hand basin. High-level WC. Power connected. Shelving.
Agents Note
Planning Approval for two storey rear extension under Babergh reference DC/23/04485. Under the current configuration of the passed plans this would provide extended reception space, a utility room and two further bedrooms.
Broadband And Mobile Availability
Broadband and Mobile Data supplied by Ofcom Mobile and Broadband Checker.
Broadband: At time of writing there is Standard, Superfast and Ultrafast broadband availability.
Mobile: At time of writing there is EE, O2 and Vodafone mobile availability (Vodafone for voice, not data).
Services
We understand electricity, water and drainage are supplied to the property. Oil-fired boiler.
Property info
For more information about this property, please contact
Kingsleigh Residential, CO7 on +44 1206 988978 * (local rate)
Disclaimer
Property descriptions and related information displayed on this page, with the exclusion of Running Costs data, are marketing materials provided by Kingsleigh Residential, and do not constitute property particulars. Please contact Kingsleigh Residential for full details and further information. The Running Costs data displayed on this page are provided by PrimeLocation to give an indication of potential running costs based on various data sources. PrimeLocation does not warrant or accept any responsibility for the accuracy or completeness of the property descriptions, related information or Running Costs data provided here.



























.png)

