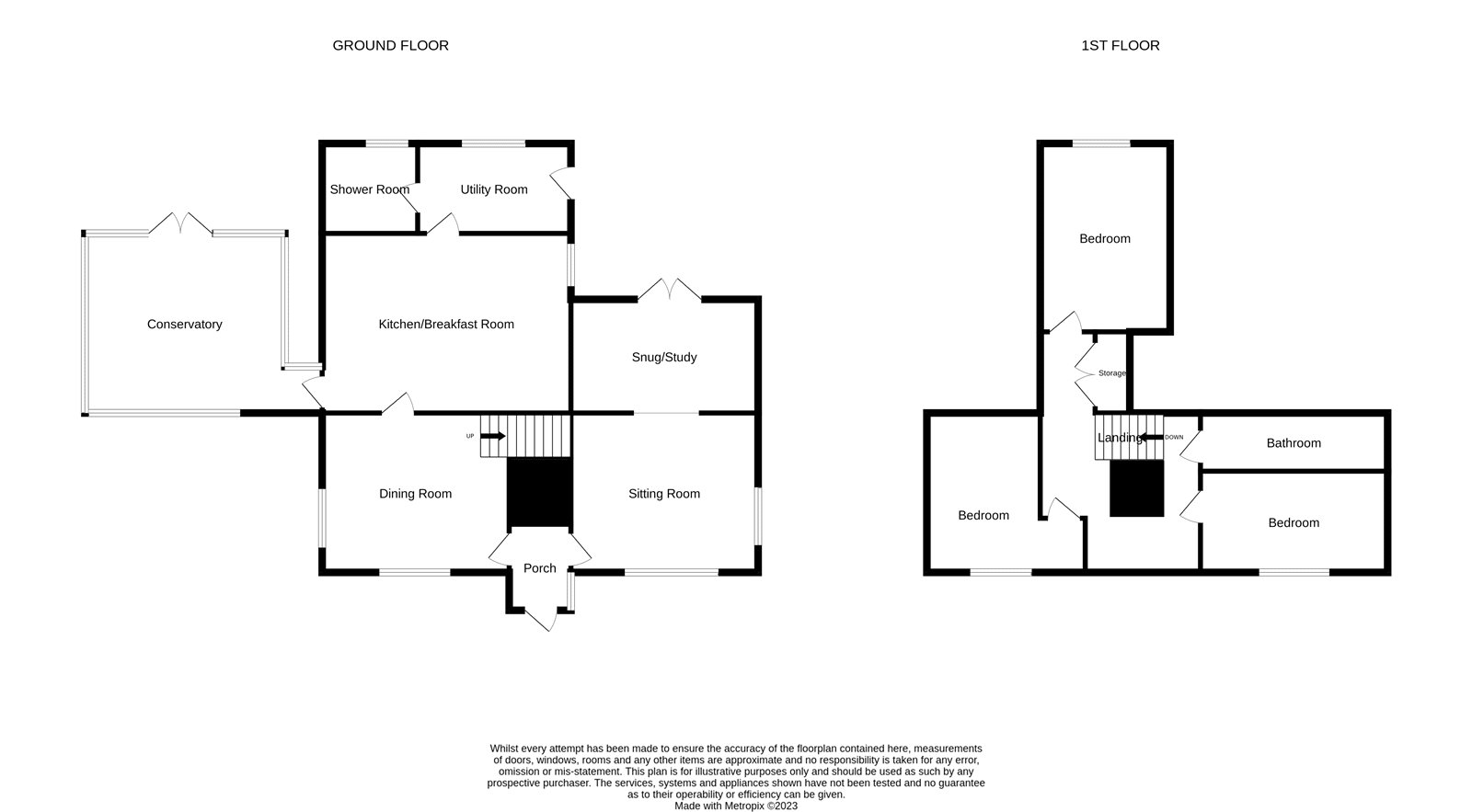Country house for sale in Long Road East, Dedham, Colchester CO7
* Calls to this number will be recorded for quality, compliance and training purposes.
Property features
- C18 country cottage
- Two reception rooms
- Study
- Kitchen / utility room
- Conservatory
- Three bedrooms
- Two bathrooms
- Off-road parking and garage
- Gardens
Property description
Situated on the outskirts of Dedham and within the glorious Dedham Vale National Landscape, this C18 country home offers accommodation comprising two reception rooms, study, kitchen / breakfast room, utility room, conservatory, three bedrooms and two bathrooms. The property also benefits from a detached garage, off-road parking and delightful gardens.
Enjoying a superior position on the outskirts of Dedham, and surrounded by glorious Constable Country, this three-bedroomed, double-fronted cottage offers outstanding accommodation.
Built in the 18th century, the house is set back from the road and is approached, by foot, via a paved pathway leading up to the entrance porch. For those visiting by car, a gravel driveway runs the length of the property to a detached garage.
Although exuding a plethora of historical charm this property is not confined by the shackles of a Graded listing and so is able to provide comfortable 21st century living.
Beautifully presented throughout, the visitor is greeted with gentle ambiance as soon as they step over the threshold.
The sitting room is a charming spot in which to relax at the end of a busy day - with an inset gas fire creating additional warmth during the cooler months. Open studwork gives way to a study / reading area, with direct access onto the garden.
The dual aspect dining room provides a dedicated place for formal dining whilst entertaining family and friends.
Adjacent to the dining room, the kitchen / breakfast room is presented in country style with plenty of space for food preparation. Leading from the kitchen, the utility room ensures all laundry paraphernalia is kept out of the way of the general household.
A large conservatory adds additional living space, with direct access onto the garden.
A shower room completes the ground floor accommodation.
The character of the property continues on the first floor, with the landing providing access to three bedrooms and a family bathroom.
The garden, to the rear, commences with terraces to both sides which lead to a lawn, acting as a pathway to different areas of the garden. The beds are filled with cottage garden planting and border the lawn.
A picket fence retains the vegetable garden, enabling those looking for the 'Good' life.<br /><br />
Porch
Entrance door. Window to side aspect. Exposed brickwork. Radiator.
Sitting Room (4.62m x 3.7m (15' 2" x 12' 2"))
Dual aspect room with windows to front and side. Brick fireplace with inset gas fire. Built-in understairs cupboard. Exposed timbers. Open studwork to study.
Study (3.66m x 2.51m (12' 0" x 8' 3"))
Open from sitting room. Double doors to terrace. Exposed timbers. Loft access. Radiator.
Dining Room (3.89m x 3.73m (12' 9" x 12' 3"))
Dual aspect room with windows to front and side. Brick fireplace. Stairs to first floor. Exposed timbers. Radiator.
Kitchen (5.08m x 4.2m (16' 8" x 13' 9"))
Windows to side aspects. Matching wall and base units. Built-in double electric oven. Inset gas hob with extractor over. One and a half bowl stainless steel sink and drainer with mixer-tap. Built-in Neff slimline dishwasher. Tiled floor. Two radiators.
Utility Room (2.8m x 2.24m (9' 2" x 7' 4"))
Window to rear aspect. Matching wall and base units. Space for washing machine and tumble dryer. Space for fridge and freezer. Wall-mounted Worcester gas boiler. Radiator. Karndean flooring. Stable door to side.
Shower Room (2.26m x 2.03m (7' 5" x 6' 8"))
Window, with obscured glass, to rear aspect. Enclosed shower cubicle, with electric shower. Vanity wash-hand basin. Concealed low-level WC. Upright towel radiator. Extractor fan. Karndean flooring.
Conservatory (5.26m x 5.23m (17' 3" x 17' 2"))
Windows to four sides. Underfloor heating. Wall-mounted electric heater. Electric blinds. Ceiling fan. Karndean flooring. Double doors to garden.
Landing
Exposed brickwork. Exposed timbers. Vaulted ceiling. Stairs to ground floor. Radiator.
Bedroom (4.47m x 2.2m (14' 8" x 7' 3"))
Window to rear aspect. Built-in cupboard. Built-in wardrobes. Radiator. Exposed timbers. Sloping ceiling.
Bedroom (3.43m x 1.9m (11' 3" x 6' 3"))
Window to front aspect. Vaulted ceiling. Exposed timbers. Radiator.
Bedroom (3.2m x 2.29m (10' 6" x 7' 6"))
Window to front aspect. Built-in cupboard containing hot-water cylinder. Exposed timbers. Loft access. Sloping ceiling. Radiator.
Bathroom (3.2m x 1.27m (10' 6" x 4' 2"))
Panelled bath with shower attachment. Wash-hand basin with storage under. Tiled splashback. Low-level WC. Upright towel radiator. Sloping ceiling. Painted timbers. Extractor fan.
Detached Garage
7' up and over door. Power connected.
Outside
A five-bar gate leads to a gravel driveway which provides off-road parking for several vehicles and leads to a detached garage. Garden is retained by wall to the front. Pedestrian footpath to entrance door.
To the rear of the property terraces flank the main house, which lead to a south facing lawn, bordered by well-stocked beds. Two pergolas. Vegetable garden. Greenhouse. Outside tap.
Services
We understand mains gas, electricity, manis water and drainage are supplied to the property.
Property info
For more information about this property, please contact
Kingsleigh Residential, CO7 on +44 1206 988978 * (local rate)
Disclaimer
Property descriptions and related information displayed on this page, with the exclusion of Running Costs data, are marketing materials provided by Kingsleigh Residential, and do not constitute property particulars. Please contact Kingsleigh Residential for full details and further information. The Running Costs data displayed on this page are provided by PrimeLocation to give an indication of potential running costs based on various data sources. PrimeLocation does not warrant or accept any responsibility for the accuracy or completeness of the property descriptions, related information or Running Costs data provided here.









































.png)

