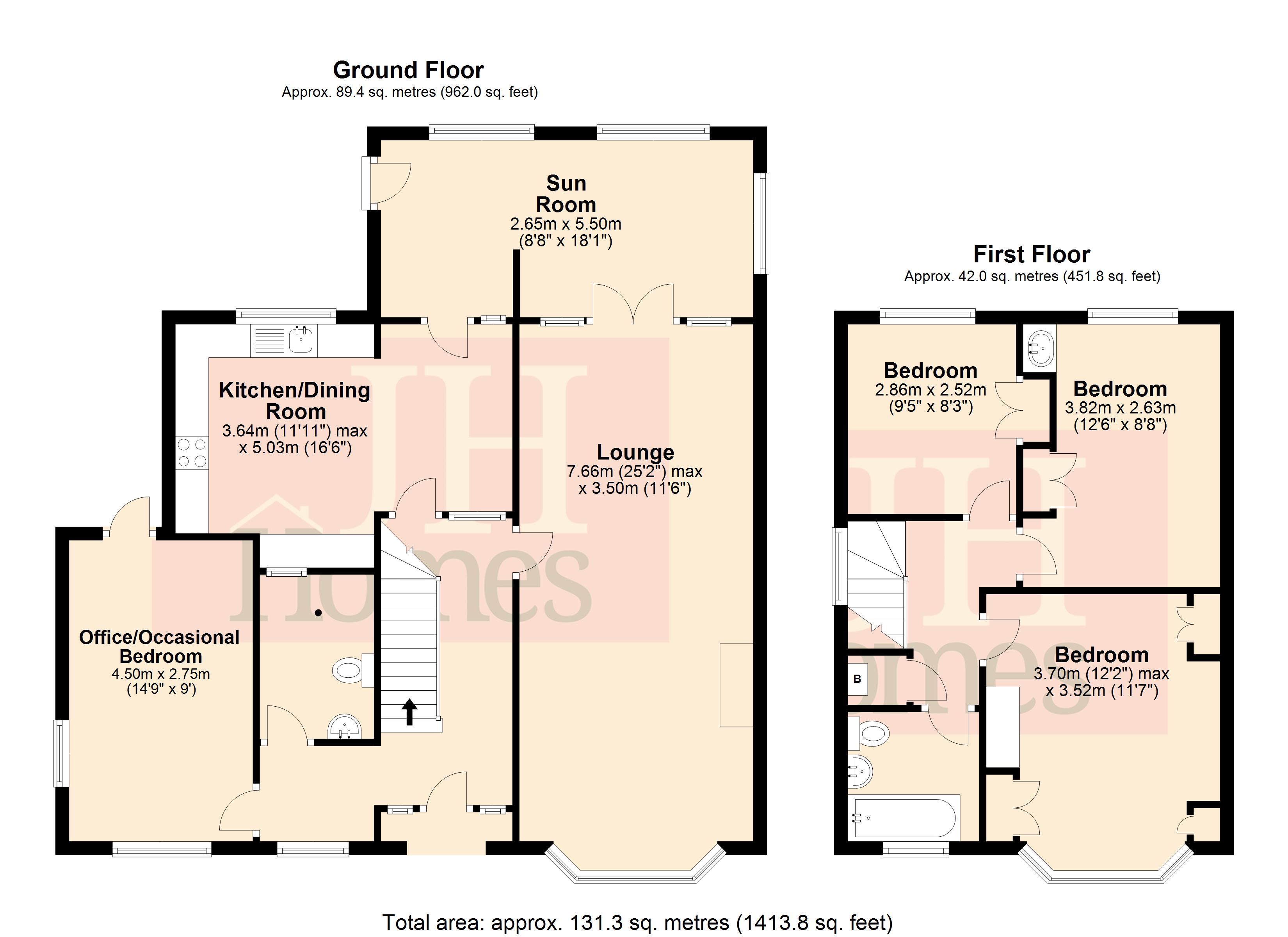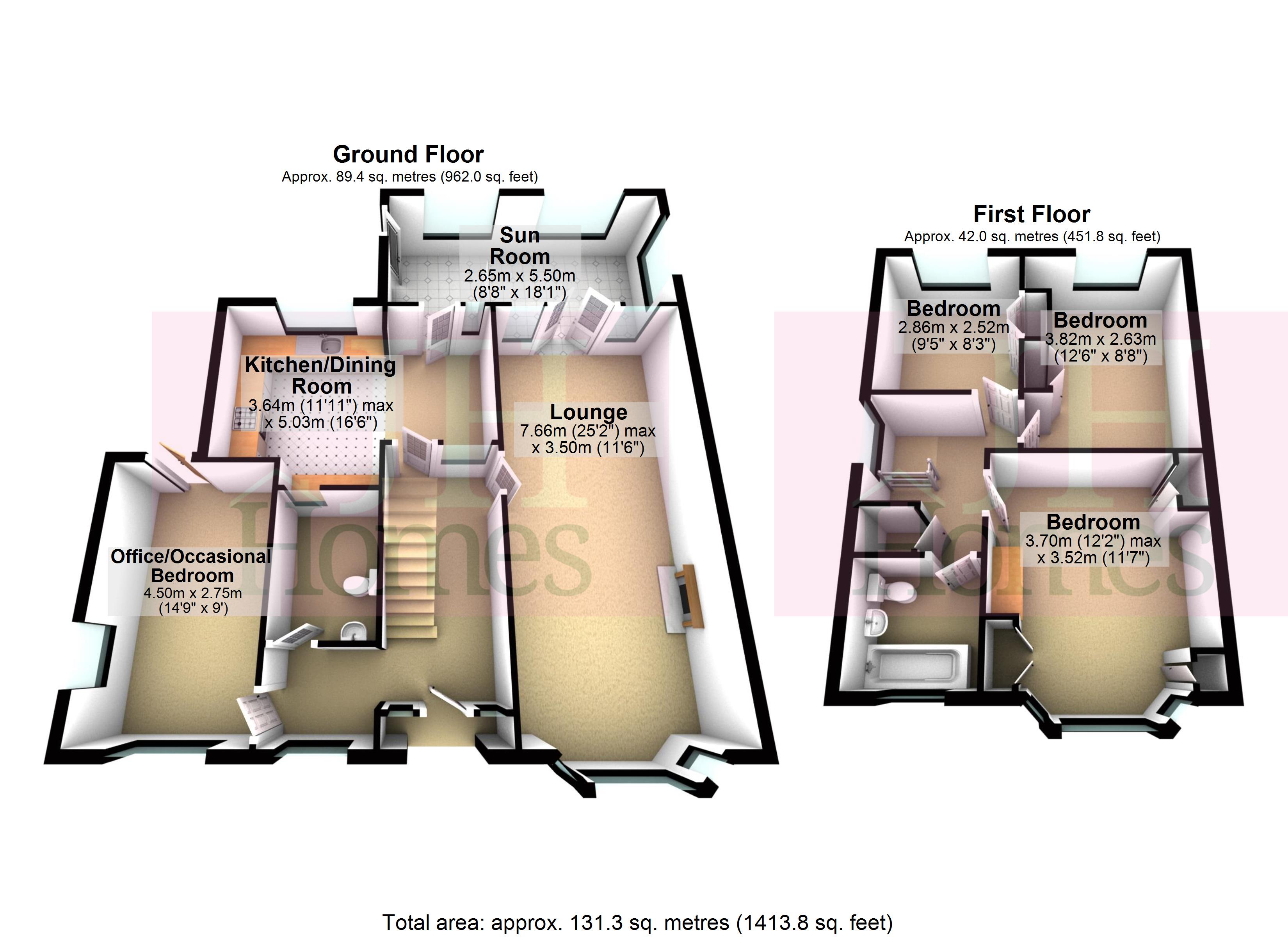Detached house for sale in Rampside, Barrow-In-Furness, Cumbria LA13
* Calls to this number will be recorded for quality, compliance and training purposes.
Property features
- Detached Family Home
- Set On An Excellent Sized Plot
- Three Bedrooms
- Ample Living Space
- Off Street Parking
- Downstairs Wet Room & Main Bathroom
- GCH System & Double Glazing
- Sought After Location
- Sold With No Upper Chain
- Potential For Another Property Subject To Planning
Property description
Three bedroom family home situated within a sought after location and boasting an extremely ample plot with mature gardens all round and stunning bay views. Laid out over two floors and comprising of entrance hall, wet room, office/occasional bedroom, spacious lounge/diner, sunroom, spacious kitchen/diner and three bedrooms with views to the front and rear aspect as well as a family bathroom.
Three bedroom family home situated within a sought after location and boasting an extremely ample plot with mature gardens all round and stunning bay views. Laid out over two floors and comprising of entrance hall, wet room, office/occasional bedroom, spacious lounge/diner, sunroom, spacious kitchen/diner and three bedrooms with views to the front and rear aspect as well as a family bathroom. Complete with gas central heating system and uPVC double glazing. Nestled in the south of the Furness Peninsula, there are many activities and attractions available from the doorstep. A short ferry ride across the bay takes visitors to Piel Island with its historic castle and charming public house. The beautiful surrounding countryside is wonderful for outdoor enthusiasts, with places to visit including the inspirational stone circles at Birkrigg Common. Barrow-In-Furness is close by with a range of day-to-day amenities and Ulverston provides further alternatives whilst the market town of Kendal is further afield with a wider range of cultural opportunities and professional services.
Entered through a PVC door with glazed inserts into:
Entrance hall Under stairs cupboard, radiator, door to lounge, kitchen/diner and stairs to first floor. Open to a further space that has a uPVC double glazed window to front and access to ground floor bedroom and wet room.
Office/occasional bedroom 14' 9" x 9' 0" (4.50m x 2.75m) Two uPVC double glazed windows to front and side, ceiling light point and radiator. Door to rear.
Wet room Fitted with a white suite comprising of low level, dual flush WC, pedestal wash hand basin with mixer tap and electric shower with screen and floor drain. Opaque internal glazed window, ladder style towel rail/radiator, modern panelling to walls and ceiling light point.
Lounge 25' 1" x 11' 5" (7.66m x 3.50m) Box bay, uPVC double glazed window to front, feature fireplace, radiator, ceiling light point and three wall lights. Double doors to:
Sun room 18' 0" x 8' 8" (5.50m x 2.65m) Three double glazed windows to rear and side, wall mounted boiler and external door to garden. Further door to:
Kitchen/diner 16' 6" x 11' 8" (5.03m x 3.57m) Fitted with a range of base, wall and drawer units with complementary work top over incorporating stainless steel sink and drainer with mixer tap and tiled splash backs. Eye level oven and grill, electric hob, space for fridge, space for freezer and space and plumbing for washing machine. Spot lights to ceiling, internal opaque glazed window, uPVC double glazed window to rear and door to hallway and sun room.
First floor landing Double glazed window to side access to bedrooms, bathroom and over stairs cupboard housing hot water tank.
Bedroom 12' 1" x 11' 6" (3.70m x 3.52m) Double room with uPVC double glazed bay window to front, fitted furniture, radiator and ceiling light point.
Bedroom 12' 6" x 8' 8" (3.81m x 2.64m) Further double room with uPVC double glazed window to rear, fitted wardrobe and alcove with sink. Radiator and ceiling light point.
Bedroom 9' 5" x 8' 3" (2.87m x 2.51m) Excellent sized single room with uPVC double glazed window to rear, fitted drawers, radiator and ceiling light point.
Bathroom Modern three piece suite comprising of panelled bath with electric shower over and screen, pedestal wash hand basin and low level WC. Panelling to walls, ceiling light point, radiator and opaque uPVC double glazed window to front. Storage cupboard housing the combination boiler.
Exterior Double gates lead to driveway with parking for several vehicles. Lawned garden to front with established trees. Extensive garden to rear laid mostly to lawn extending to the coast of Morecambe Bay with excellent views.
General information tenure: Freehold
council tax: D
local authority: Westmorland & Furness Council
services: Mains drainage, gas, water and electric.
Please note: Due to the size of the plot and subject to relevant planning applications a further dwelling could be constructed on the plot.
Property info
For more information about this property, please contact
J H Homes, LA12 on +44 1229 382809 * (local rate)
Disclaimer
Property descriptions and related information displayed on this page, with the exclusion of Running Costs data, are marketing materials provided by J H Homes, and do not constitute property particulars. Please contact J H Homes for full details and further information. The Running Costs data displayed on this page are provided by PrimeLocation to give an indication of potential running costs based on various data sources. PrimeLocation does not warrant or accept any responsibility for the accuracy or completeness of the property descriptions, related information or Running Costs data provided here.














































.png)