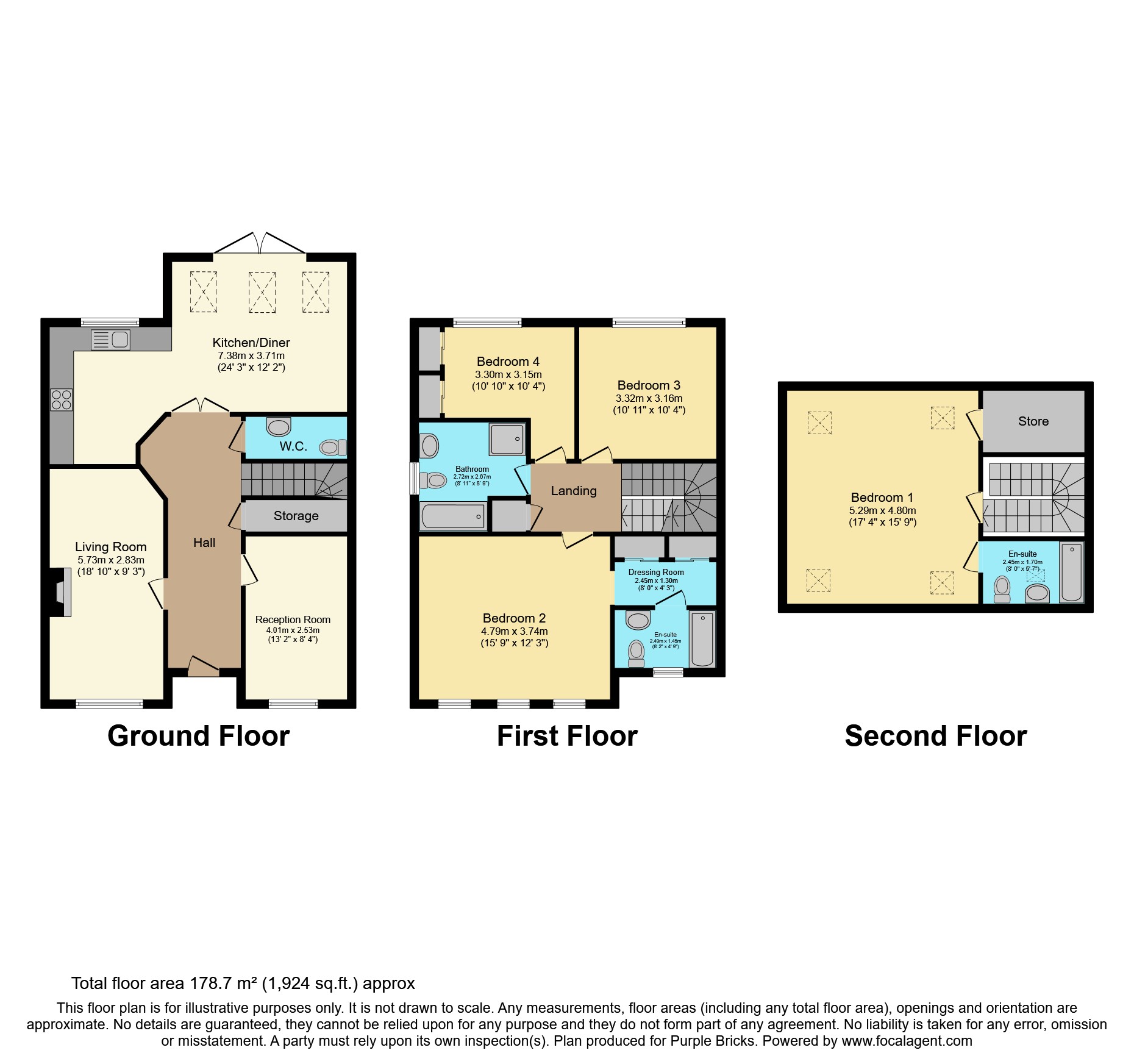Detached house for sale in Rock Lea Close, Barrow-In-Furness LA13
* Calls to this number will be recorded for quality, compliance and training purposes.
Property features
- Brand new 4 bedroom home
- Stamp duty incentive
- Two receptions rooms
- Two en-suites + gf wc
- Detached property located on quiet cul de sac
- Stunning kitchen/dining room
- Four piece family bathroom
- Sold with no upper chain
- Garden & off road parking
Property description
Stamp duty incentive * enquire now!
Purplebricks are pleased to advertise this stunning four bedroom detached family property which has accommodation over three floor. Situated in quiet cul de sac just off Abbey Road. The property comprises of an entrance hall which provides access to all the ground floor rooms including ground floor WC, two Lounge areas, large kitchen/ dining room with bi-fold doors leading to the garden. The first floor opens up to three bedrooms and a family three piece bathroom, with en-suite and dressing area with fitted wardrobes off the larger of the bedrooms. To the second floor is the large master bedroom with en-site and dressing room. Externally there is off road parking and garden. The outside space stretches around the front, side and rear of the property. The rear garden is a private space with patio seating area and lawn area. The property is Gas central heated and double glazed throughout, and has been finished to a high standard throughout.
Located in a popular area of Barrow, the property is within walking distance to a number of schools and sixth form college. Located close to the local amenities. This an ideal family home and viewings are highly recommended to appreciate this lovely family home.
Please note, this home can be sold to include the furniture for an additional cost. Please enquire on viewing.
*The Developer is offering an incentive to pay full stamp duty for any purchaser whom will be using this as their only home.
Ground Floor
The Ground Floor comprises of two separate lounge areas ideal for families. The secondary lounge would also make an ideal office for those working from home. Both rooms are neutrally decorated with complimentary high quality carpets. Having double glazed windows, radiators and power points.
From the hallway there is also access to gf WC which has a toilet and sink basin.
Double doors open to the stunning large kitchen diner. The kitchen is fitted with white gloss wall and base units with complimentary work tops, having kick board and under unit lighting. The kitchen is fully equipped with high quality appliances. There is a stunning tiled floor which flows through both rooms. There is a large double glazed window in the kitchen area which overlooks the rear garden. The dining room is large enough to fit a dining table and a sofa, there are bi-fold doors leading to the rear garden a three Velux windows which creates lots of natural light. This is a great entertaining space and must be viewed in order to be appreciated.
First Floor
To the first floor there are three spacious bedrooms, with the largest of rooms having an en-suite shower room and dressing area with fitted wardrobes with sliding mirrored doors. This stunning large bedroom is neutrally decorated with feature wall and carpet. There are three double glazed windows which creates streams of natural light through the room.
This floor also has the four piece family bathroom which has been fitted with a bath tub, separate shower cubicle, toilet and sink basin. The room has modern tiling, double glazed window and radiator.
Second Floor
The Second floor has the master bedroom and is a large room which is beautifully decorated. There is a en-suite and walk in wardrobe space. The room has Velux windows, radiator and power points.
General Information
All parties will be required to discuss financial pre-qualification with a dedicated and specialised new build team within Strike Financial Services prior to viewings being confirmed. The Land and New Homes team at Purple Bricks will arrange this on behalf of all interested parties.
Property Ownership Information
Tenure
Freehold
Council Tax Band
A
Disclaimer For Virtual Viewings
Some or all information pertaining to this property may have been provided solely by the vendor, and although we always make every effort to verify the information provided to us, we strongly advise you to make further enquiries before continuing.
If you book a viewing or make an offer on a property that has had its valuation conducted virtually, you are doing so under the knowledge that this information may have been provided solely by the vendor, and that we may not have been able to access the premises to confirm the information or test any equipment. We therefore strongly advise you to make further enquiries before completing your purchase of the property to ensure you are happy with all the information provided.
Property info
For more information about this property, please contact
Purplebricks, Head Office, B90 on +44 24 7511 8874 * (local rate)
Disclaimer
Property descriptions and related information displayed on this page, with the exclusion of Running Costs data, are marketing materials provided by Purplebricks, Head Office, and do not constitute property particulars. Please contact Purplebricks, Head Office for full details and further information. The Running Costs data displayed on this page are provided by PrimeLocation to give an indication of potential running costs based on various data sources. PrimeLocation does not warrant or accept any responsibility for the accuracy or completeness of the property descriptions, related information or Running Costs data provided here.




























.png)


