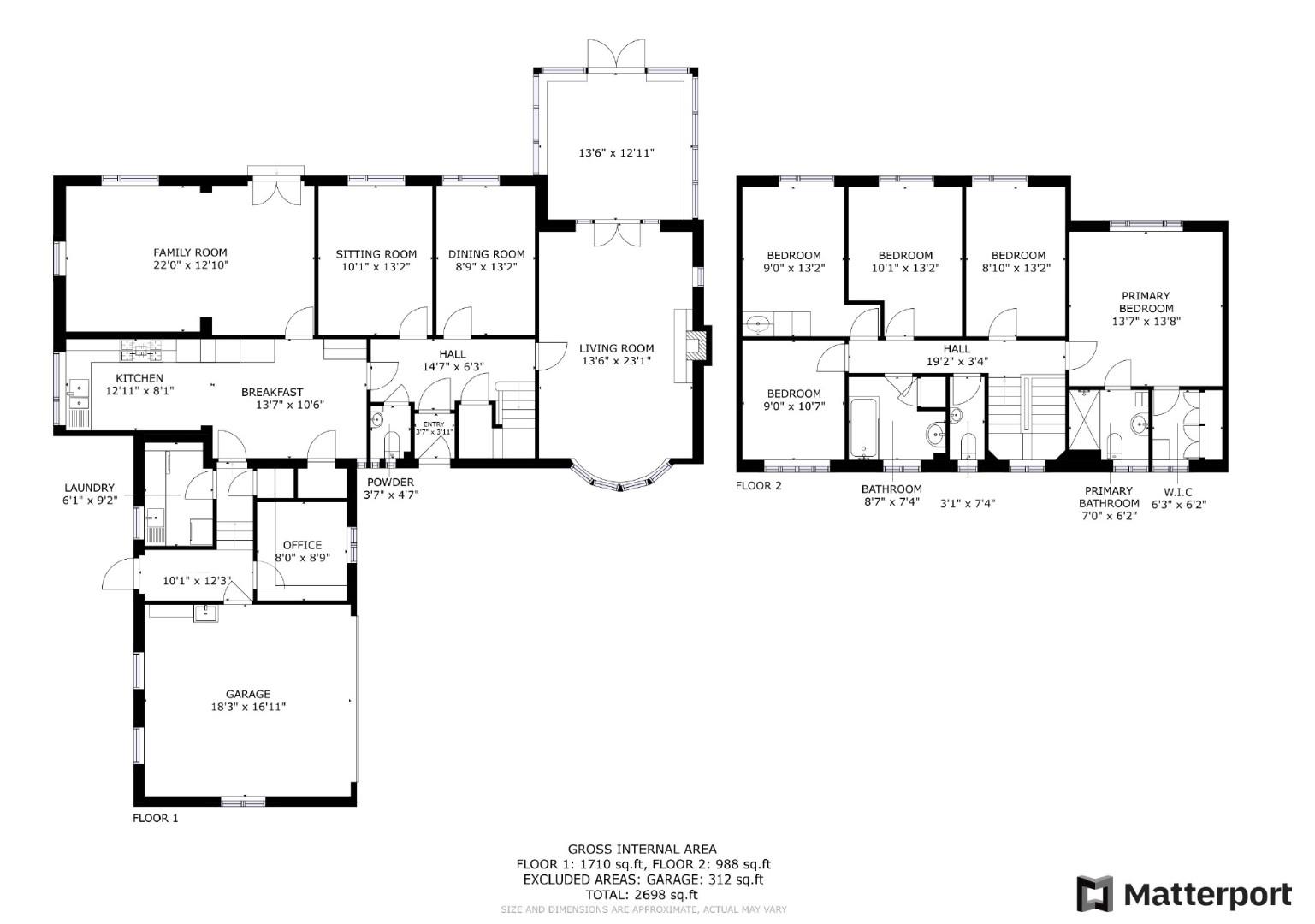Detached house for sale in Thorpe Lane, Guiseley, Leeds LS20
* Calls to this number will be recorded for quality, compliance and training purposes.
Property features
- Substantial, detached family home
- Panoramic views
- Master suite with walk in dressing room
- Integral double garage
- Sitting on A large corner plot with extensive gardens
- Tranmere park location
- Close to highly regarded schools and train station
- Hunters 360 tour
- Five double bedrooms and five reception rooms
- Much loved property
Property description
Another property brough to you by Hunters Exclusive Homes on Tranmere Park. This substantial five-bedroom detached family home offers a harmonious blend of elegance, comfort, and practicality. From its prime location in Tranmere Park to the panoramic views, extensive grounds, and luxurious interiors, this property stands as a testament to refined living. A unique opportunity awaits for those seeking a residence that transcends the ordinary and exemplifies the pinnacle of family living in Guiseley.
Welcome to this exceptional five-bedroom detached family home, nestled in the prestigious and highly sought-after Tranmere Park area of Guiseley. Positioned on a corner plot, this residence stands as one of the most enviable homes on the estate, offering panoramic views and expansive grounds. With meticulous attention to detail, the property seamlessly blends luxurious living spaces with the tranquility of its surroundings.
Upon entering the property, you are greeted by a spacious entrance hallway that sets the tone for the grandeur that awaits within. The heart of the home lies in the well-appointed dining kitchen, a space designed for both culinary enthusiasts and family gatherings. The sitting room adjacent to the kitchen provides a cozy spot for breakfast, creating a warm and inviting atmosphere.
The ground floor also boasts a stylish sitting room, perfect for entertaining guests or relaxing with family. A utility room ensures practicality, while a dedicated study provides a quiet haven for work or leisure. The integral double garage adds convenience, offering secure parking and additional storage space.
Continuing the journey through this remarkable home, the living room captures attention with its generous proportions and inviting ambiance. A guest WC adds to the functionality of the ground floor, and a tastefully designed conservatory extension provides a seamless connection to the outdoors, allowing residents to enjoy the beauty of the surroundings throughout the year.
Ascending to the first floor, the master bedroom stands as a sanctuary of comfort, featuring an ensuite shower room and a walk-in dressing room. The remaining four bedrooms, all generously sized doubles, provide ample space for family members or guests. The first floor is further complemented by a well-appointed house bathroom and a separate WC, ensuring convenience for the entire household.
The exterior of the property is as impressive as its interior. A large lawned garden graces the front, creating an inviting kerb appeal. A tarmac driveway allows for the convenient parking of multiple cars, ensuring that guests are always welcomed with ease. The rear garden is a haven of tranquility, featuring a patio adjacent to the rear of the property. Beyond, an extensive lawned area is adorned with planted borders and hedged boundaries, providing a high degree of privacy. This outdoor space is perfect for al fresco dining, entertaining, or simply unwinding in the serenity of nature.
Situated in the sought-after Tranmere Park area of Guiseley, this property benefits from excellent access to local amenities. From boutique shops to highly regarded schools, residents enjoy the convenience of a vibrant community. A nearby golf club caters to those with a passion for the sport, while the train station ensures easy connectivity to nearby areas.
In summary, this substantial five-bedroom detached family home offers a harmonious blend of elegance, comfort, and practicality. From its prime location in Tranmere Park to the panoramic views, extensive grounds, and luxurious interiors, this property stands as a testament to refined living. A unique opportunity awaits for those seeking a residence that transcends the ordinary and exemplifies the pinnacle of family living in Guiseley's esteemed community.
Property info
For more information about this property, please contact
Hunters - Yeadon, LS19 on +44 113 427 8682 * (local rate)
Disclaimer
Property descriptions and related information displayed on this page, with the exclusion of Running Costs data, are marketing materials provided by Hunters - Yeadon, and do not constitute property particulars. Please contact Hunters - Yeadon for full details and further information. The Running Costs data displayed on this page are provided by PrimeLocation to give an indication of potential running costs based on various data sources. PrimeLocation does not warrant or accept any responsibility for the accuracy or completeness of the property descriptions, related information or Running Costs data provided here.





































.png)

