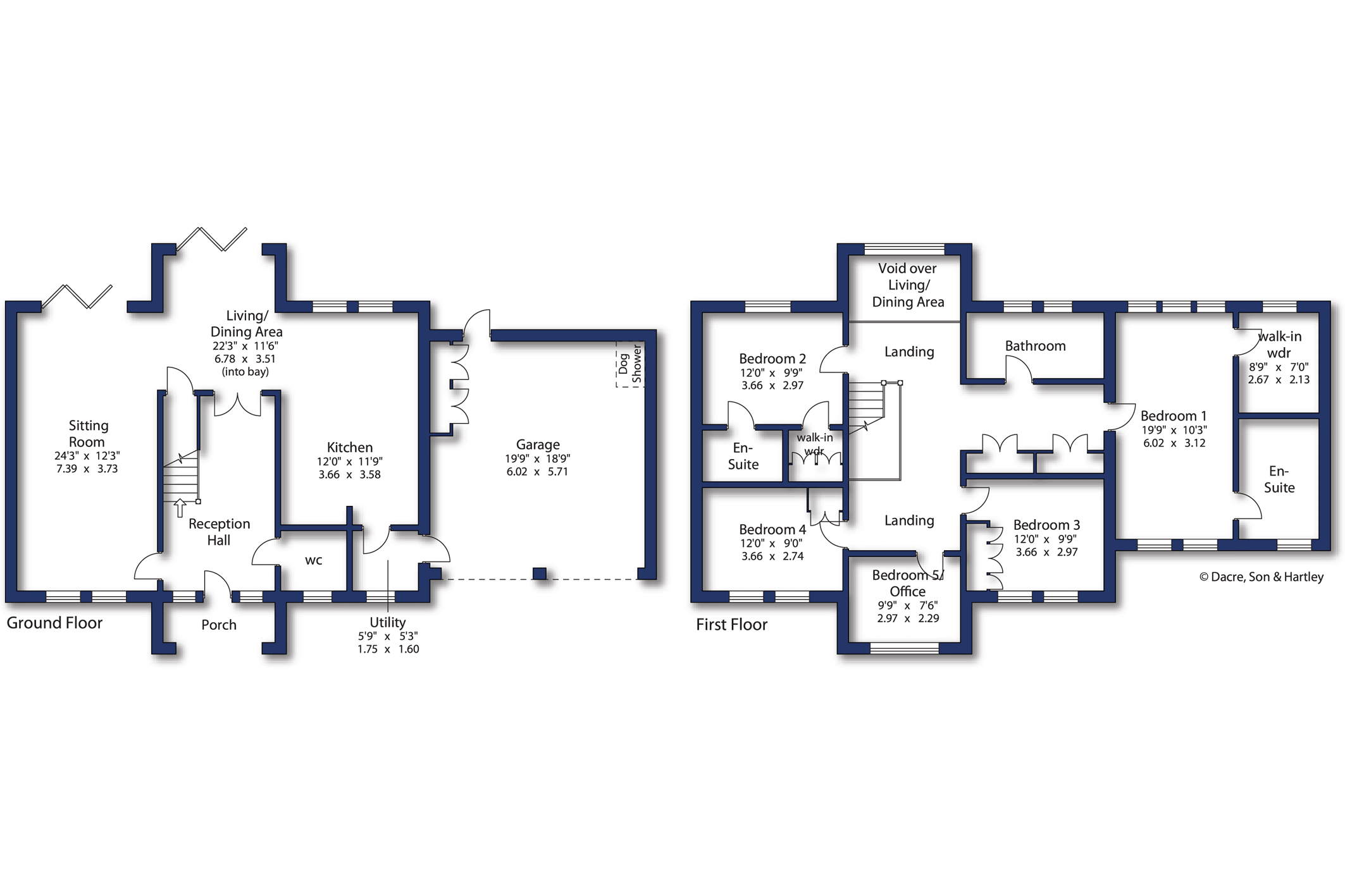Detached house for sale in Norwood Fold, Menston, Ilkley, West Yorkshire LS29
* Calls to this number will be recorded for quality, compliance and training purposes.
Property features
- Stunning detached family home
- High quality finish
- Five bedrooms
- Three bathrooms
- Generous and well planned living space
- Open plan
- Exclusive cul de sac position
- Utility room and guest WC
- Pleasant gardens
Property description
A stunning and most generously proportioned five bedroom detached home set in an exclusive cul de sac position in this highly sought after area.
This is a rare opportunity to acquire a stunning and substantial home that has been finished to exacting standards on this exclusive cul de sac with countryside views to the rear.
On arrival at the property you are welcomed into a generous reception hall which is a light and airy space courtesy of the double height Apex window to the rear of the property and the galleried landing on the first floor complimented by the light wood effect ceramic tiling to the floor. Off the reception hall is the guest WC. Double doors lead through to the dining area at the rear of the property which forms part of the open plan living dining kitchen which has been thoughtfully designed for their individual zones. The quality kitchen offers a full range of high gloss wall and base units complemented by composite working surfaces and a number of integrated appliances to include a gas hob, electric oven, microwave, dishwasher along with a fridge and freezer. The utility room has a sink unit, plumbing for a washing machine and personal door to the integral garage. Leading from the dining area is the lounge which continues the spacious feel. There is a window to the front elevation and Bi folding doors to the rear which continue through to the dining area which also has the benefit of the high Apex window.
On the first floor, the galleried landing leads to the master bedroom suite which has a walk in dressing room and en suite bathroom. There are views from here over the surrounding countryside. There are three further double bedrooms all with fitted wardrobes, two also have en suite shower rooms. The fifth bedroom is currently in use as a handy home office. There is a luxuriously appointed house bathroom which has both bathing and shower facilities.
Externally, the Resin coated double width drive provides parking for four cars and gives access to the garage has an electronically controlled door and there is also the benefit of an ev charging point. The garage has a range of fitted cupboards, plumbing for a washing machine and a very handy dog shower.
At the rear of the property a wonderful stone terrace provides an ideal seating area and overlooks the tiered garden which is lawned, the lower level has vegetable planters and a decked seating area.
A good range of village amenities are within a short stroll including a useful range of shops, post office, pubs, restaurant, primary school and doctors' surgery. Menston has its' own park and a variety of sporting and recreational facilities along with pleasant walks to be enjoyed through the nearby countryside. Regular commuter rail services are available from Menston station to Leeds/Bradford city centres and Ilkley, along with bus services to neighbouring towns. A wide range of shops and supermarkets are available in the nearby towns of Ilkley, Otley and Guiseley and Leeds/Bradford International Airport is also only a short drive away.
Travelling along the A65 from Burley-in-Wharfedale towards White Cross at Guiseley continue through the Menston traffic lights and then turn next right into Chevin Park opposite St Marys Roman Catholic School. Proceed up High Royds Drive. Continue straight ahead over the roundabout and at the next roundabout turn right onto Menston Drive. Take the first left turn on to Norwood Close and continue to the top where you will find Norwood Fold on your left.
Property info
For more information about this property, please contact
Dacre Son & Hartley - Burley in Wharfedale, LS29 on +44 1943 613809 * (local rate)
Disclaimer
Property descriptions and related information displayed on this page, with the exclusion of Running Costs data, are marketing materials provided by Dacre Son & Hartley - Burley in Wharfedale, and do not constitute property particulars. Please contact Dacre Son & Hartley - Burley in Wharfedale for full details and further information. The Running Costs data displayed on this page are provided by PrimeLocation to give an indication of potential running costs based on various data sources. PrimeLocation does not warrant or accept any responsibility for the accuracy or completeness of the property descriptions, related information or Running Costs data provided here.






















































.png)

