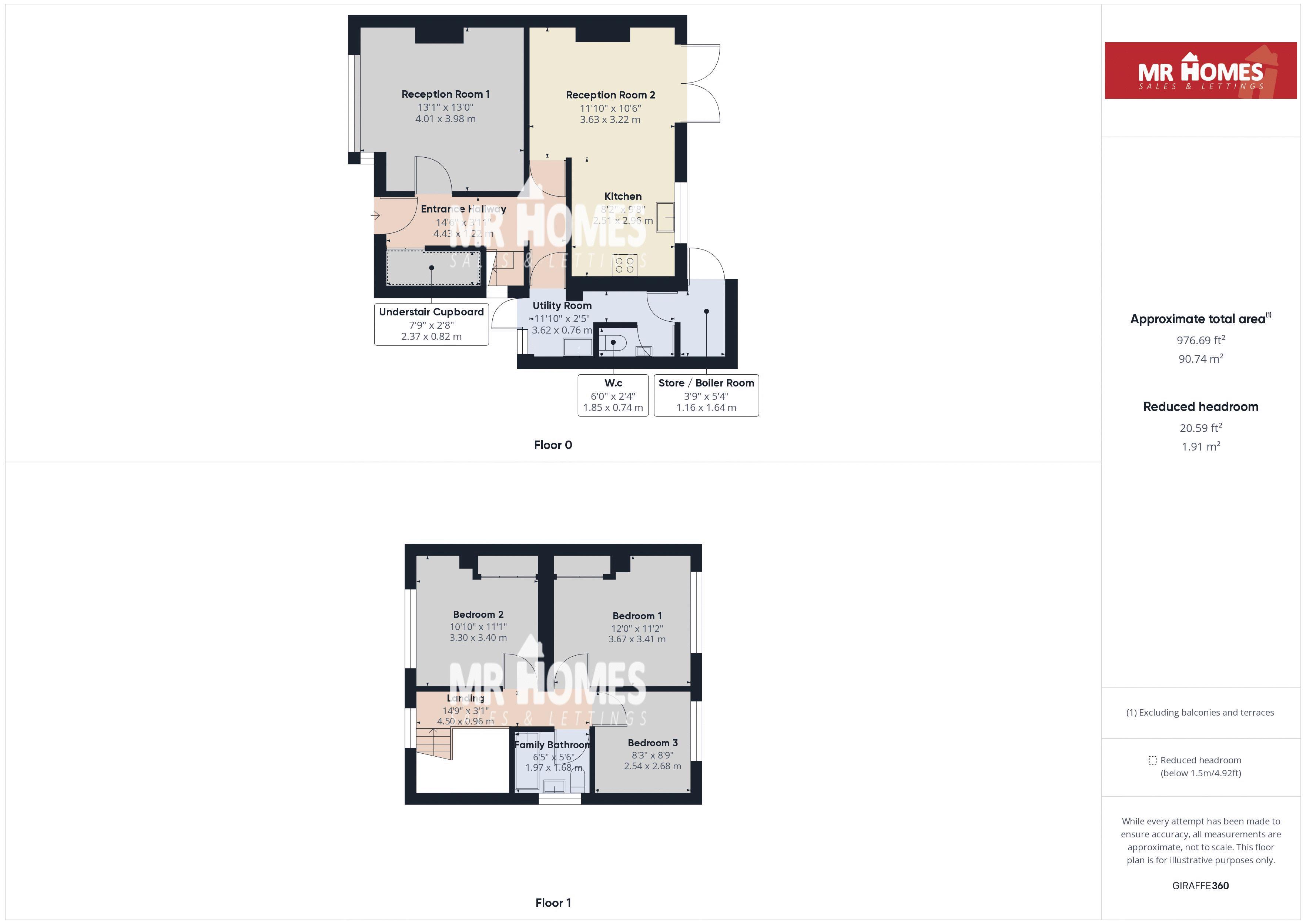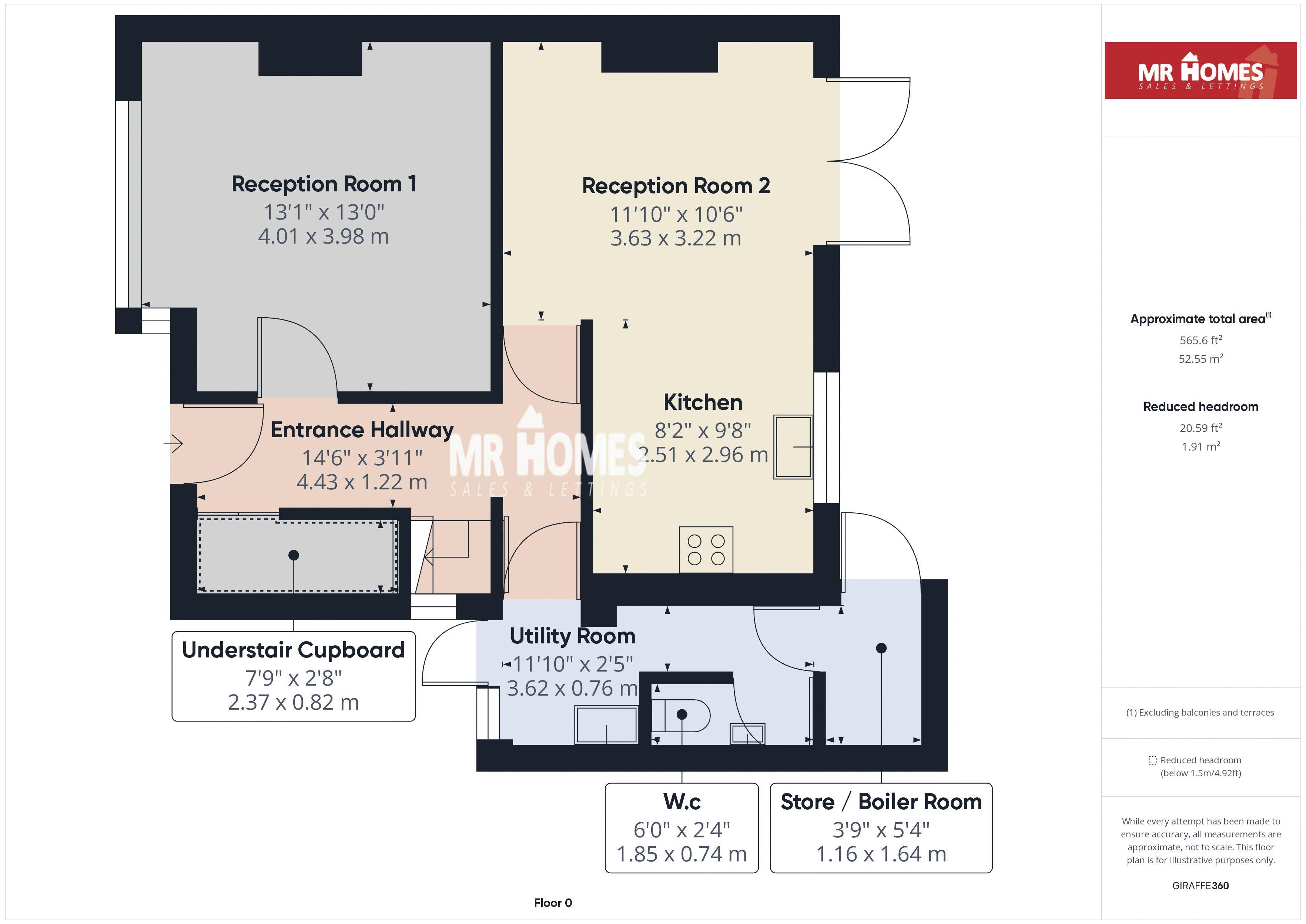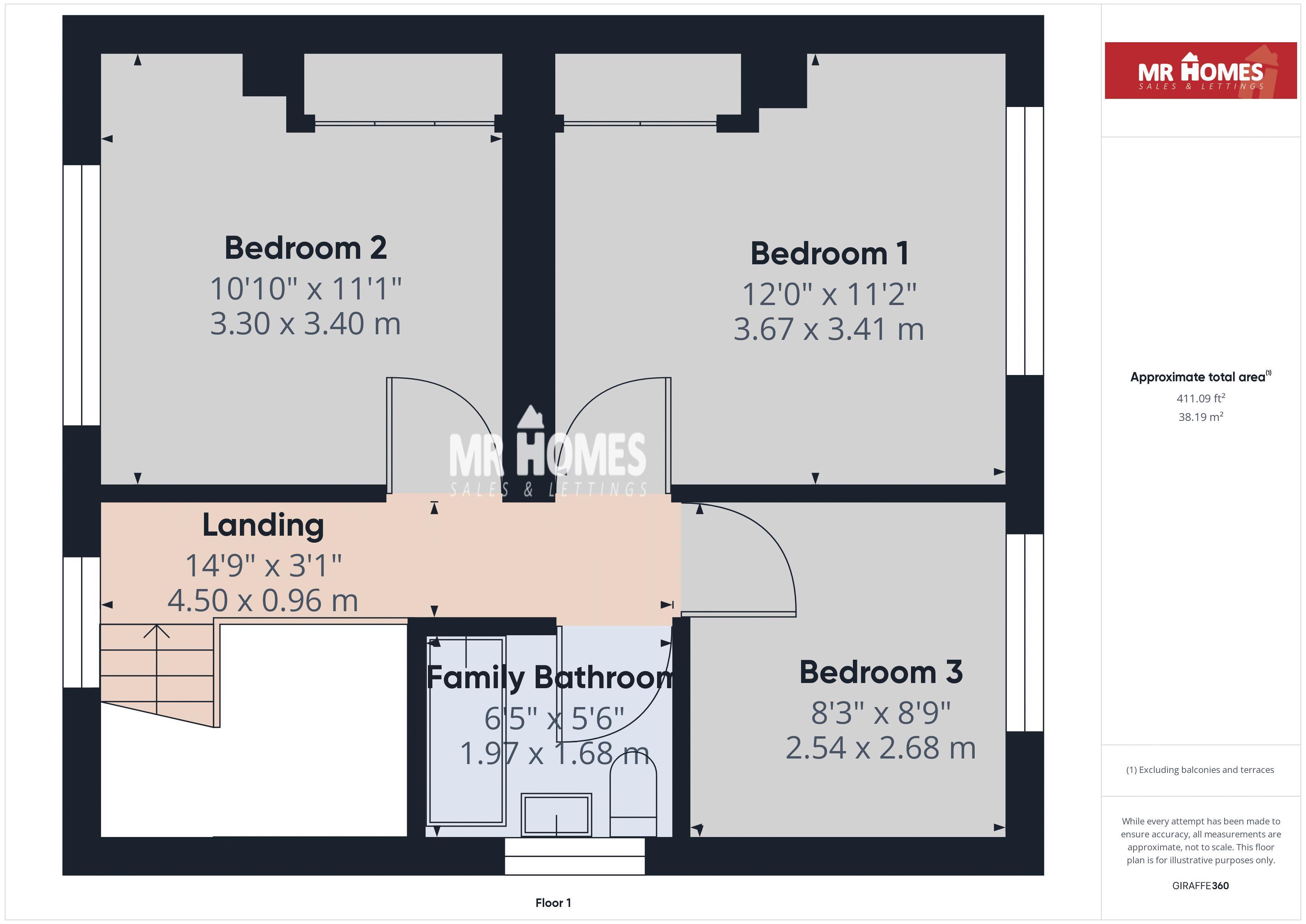Semi-detached house for sale in Hengoed Close, Caerau, Cardiff CF5
* Calls to this number will be recorded for quality, compliance and training purposes.
Property features
- No chain! Move straight in
- Newly renovated 3-bed family home
- Immaculately presented throughout
- Brand new kitchen, bathrooms, utility room
- Brand new flooring throughout
- Plastered walls & ceilings
- Open-plan living
- Downstairs W.C, utility room & store room
- South-west facing rear garden
- Freehold
Property description
*** Guide Price: £220,000 to £230,000 *** no chain! - ideal for 1st time buyers - newly renovated 3-bed spacious family home - move straight in - immaculately presented throughout - brand new fitted kitchen open-plan to A reception room - brand new fitted utility room, cloakroom/downstairs W.C - brand new fitted family bathroom suite - brand new flooring throughout - plastered walls & ceilings - south-west facing rear garden - freehold - Mr Homes are very pleased to Offer for sale this 3-Bedroom Semi-Detached Family Home, comprising in brief; Entrance Hallway with Understair Storage Cupboard, Reception Room 1, Reception Room 2 Open-Plan to the Kitchen, Utility Room, Cloakroom/ Downstairs W.c, Store/ Boiler Room, Staircase to the 1st Floor Landing, Bedrooms 1,2,3 & a Family Bathroom Suite. The Large Front Garden is Laid to Lawn, The South-West Facing Rear Garden is Enclosed. UPVC Double Glazing Windows & Gas Central Heating powered by an Ideal Logic c30kw Combi-Boiler. EPC Rating = C. Council Tax Band = C. early viewing is highly recommended - please call or Book Online - - free mortgage advice available upon request...
Entrance Hallway (14' 6'' x 3' 11'' min (4.42m x 1.19m))
Entered via New uPVC Door, Radiator - Plastered Walls & Ceiling, Understair storage cupboard, uPVC D/g window to side, Doors leading to Reception Rooms 1 & 2, & Utility Room.
Stairs rising to 1st floor.
Understair Storage Cupboard (7' 9'' x 2' 8'' (2.36m x 0.81m))
Reception Room 1 (13' 1'' max x 13' 0'' (3.99m x 3.96m))
Brand new fitted carpet, uPVC D/g window to front, radiator, plastered walls & ceiling.
Reception Room 2 - Open-Plan To Kitchen (11' 10'' x 10' 6'' (3.60m x 3.20m))
Brand New Laminate Flooring, Brand New Double French Patio Doors to Rear Garden, Radiator, plastered walls & ceiling.
Kitchen - Brand New (9' 3'' x 8' 5'' (2.82m x 2.57m))
Brand New Laminate Flooring, Matching Wall & Base Units with underlighting, Work Surfaces Over & Tiled Splashbacks, Space to Fit an Integrated Fridge-Freezer, & Washing Machine or Dishwasher, Stainless Steel Sink & Drainer with mixer tap, uPVC D/g window to rear, 4x ring electric hob with extractor hood over, electric oven, radiator, inset spotlights to ceiling, plastered walls & ceiling.
Utility Room (16' 5'' x 2' 5'' min (5.00m x 0.74m))
Brand new laminate flooring, Base units with work surface over & tiled splashbacks, inset stainless steel sink & drainer with mixer tap, plumbed for dishwasher or washing machine/tumble/dryer with door so can be integrated, radiator, plastered walls & ceiling, uPVC half glazed & obscured D/g door to front, Door into W.c & Store/Boiler Room.
Cloakroom / Downstairs W.c (6' 0'' x 2' 4'' (1.83m x 0.71m))
Brand New laminate flooring, close-coupled W.c, Wash hand basin with mixer tap & vanity cupboard, radiator, plastered walls & ceiling.
Store / Boiler Room (5' 4'' x 3' 9'' (1.62m x 1.14m))
Brand new laminate flooring, plastered walls & ceiling, Wall mounted Ideal Logic 30kw condensing combi a-rated combi-boiler(Fitted 19th July 2013).
Landing (14' 9'' x 3' 1'' (4.49m x 0.94m))
Brand new fitted carpet to staircase & landing, plastered walls & ceiling, Doors to Bedrooms 1,2,3 & Family Bathroom. Hatch to Insulated Loft.
Bedroom 1 (12' 0'' x 11' 2'' (3.65m x 3.40m))
Brand new fitted carpet, uPVC D/g window to front, radiator, plastered walls & ceiling, 2x sliding doors to fitted wardrobe.
Bedroom 2 (11' 1'' x 10' 10'' (3.38m x 3.30m))
Brand new fitted carpet, uPVC D/g window to front, radiator, 2x sliding doors to fitted wardrobe.
Bedroom 3 (8' 9'' x 8' 3'' (2.66m x 2.51m))
Brand New Fitted Carpet, uPVC D/g Window to Rear, Radiator.
Family Bathroom - Brand New (6' 5'' x 5' 6'' (1.95m x 1.68m))
Vinyl flooring, panel bath with mixer shower over, dual rainfall & handheld shower heads, close-coupled w.c, wash hand basin with mixer tap & vanity cupboard, 3/4 tiled walls, chrome ladder/towel radiator, uPVC obscured D/g window to side.
Front Garden - Large Front Garden - Laid To Lawn.
Rear Garden - South-West Facing - Large & Enclosed - Newly Laid Patio To Lawn Area.
Property info
Floorplan - Ground Floor & 1st Floor View original

Floorplan - Ground Floor View original

Floorplan - 1st Floor View original

For more information about this property, please contact
Mr Homes, CF5 on +44 29 2227 8865 * (local rate)
Disclaimer
Property descriptions and related information displayed on this page, with the exclusion of Running Costs data, are marketing materials provided by Mr Homes, and do not constitute property particulars. Please contact Mr Homes for full details and further information. The Running Costs data displayed on this page are provided by PrimeLocation to give an indication of potential running costs based on various data sources. PrimeLocation does not warrant or accept any responsibility for the accuracy or completeness of the property descriptions, related information or Running Costs data provided here.




































.png)

