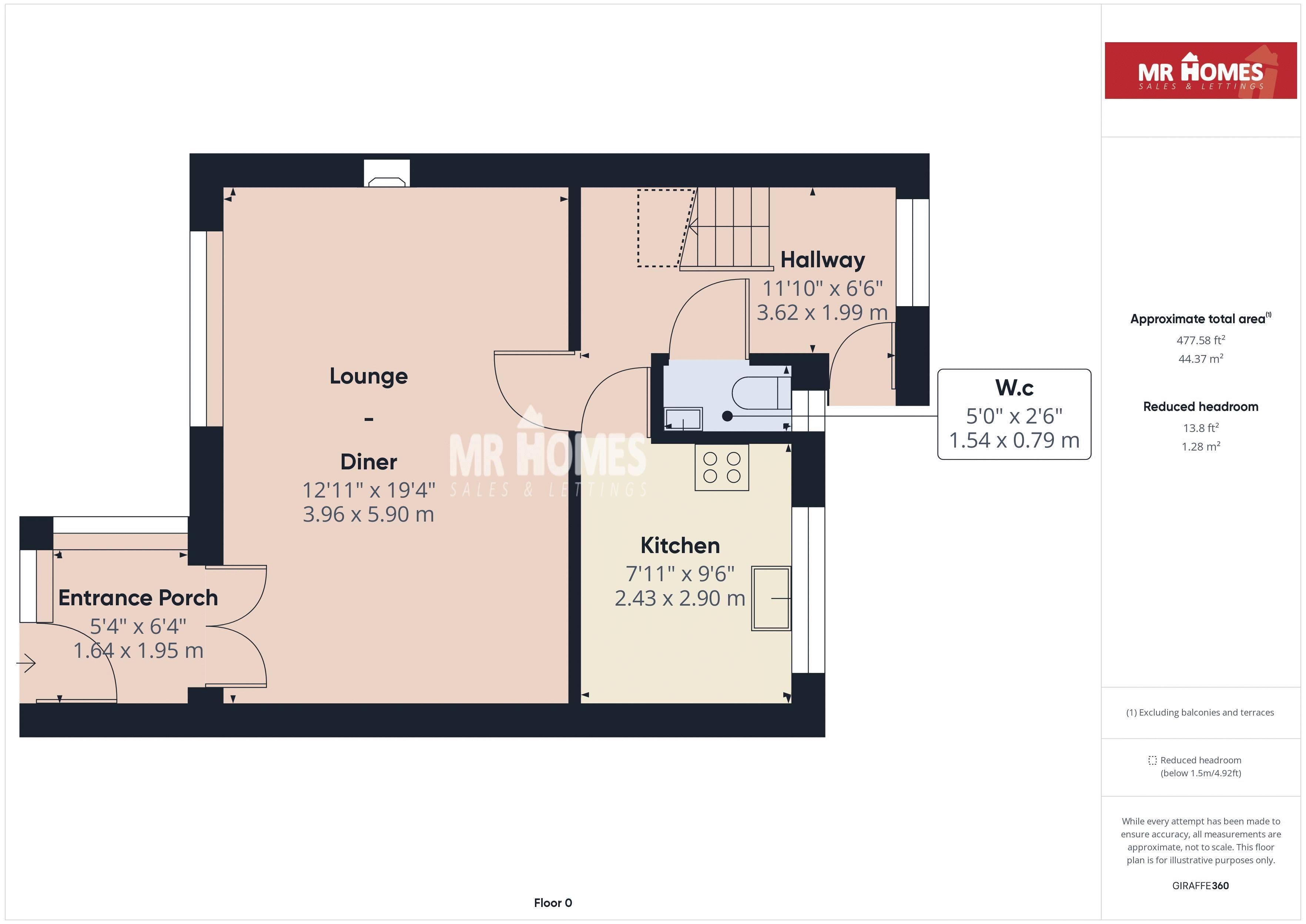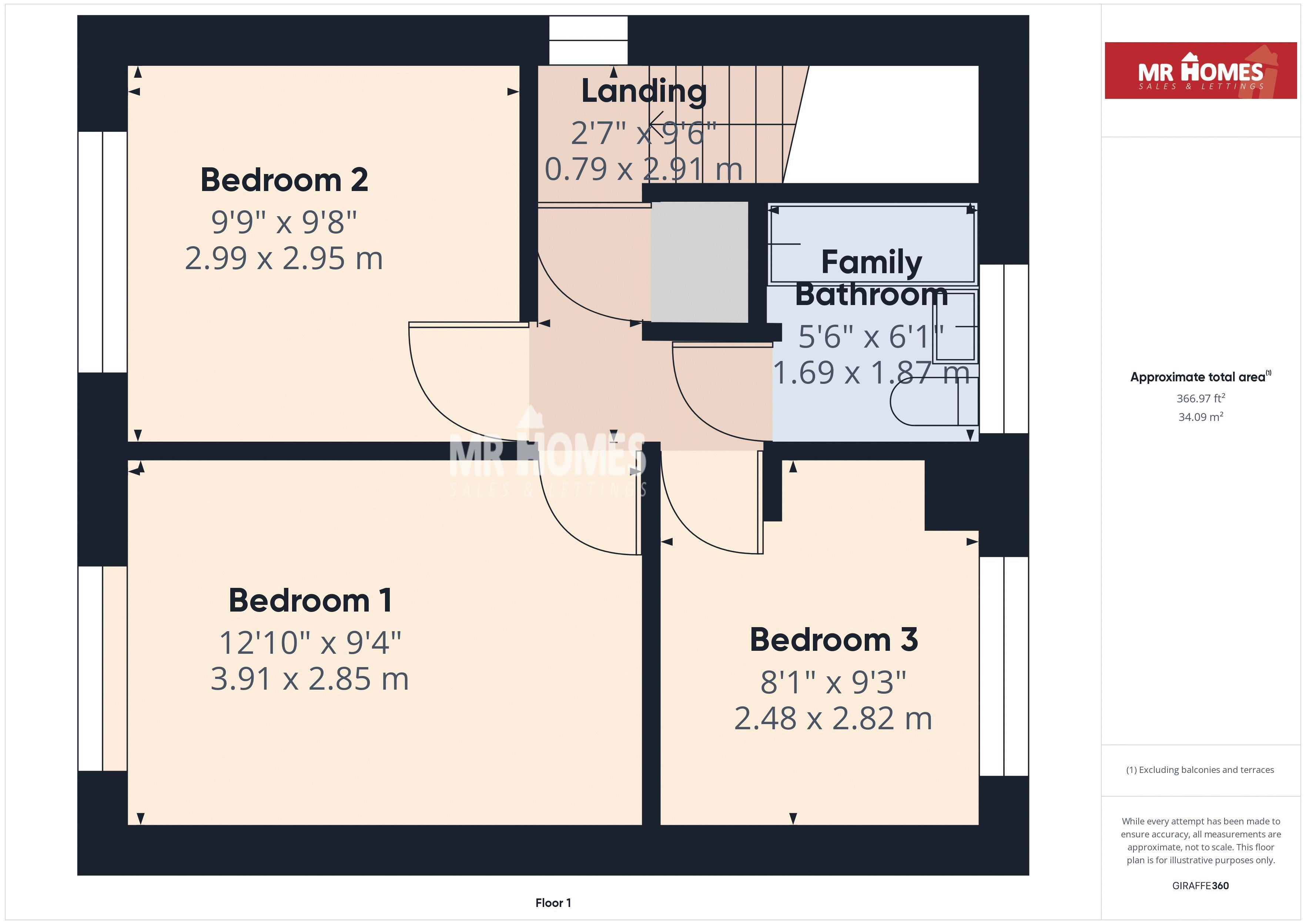End terrace house for sale in Barnard Avenue, Lower Ely, Cardiff CF5
* Calls to this number will be recorded for quality, compliance and training purposes.
Property features
- 3-bed end-of-terrace family home
- 3x double bedrooms
- Spacious 19ft lounge/ diner
- Fitted kitchen
- Large porch entrance
- Cloakroom/ downstairs W.C
- Modern family bathroom
- Large front garden
- Enclosed rear garden
- Long leasehold - 957 Years Remaining
Property description
*** Guide Price: £200,000 to £210,000 *** 3-bed end-of-link family home - 3x double bedrooms - large porch entrance - 19ft spacious lounge/diner - fitted kitchen - cloakroom/downstairs W.C - modern family bathroom suite - large front garden - enclosed rear garden which is low-maintenance - double gates to rear offering off-road parking inside the rear garden - long lease = 957 years remaining - only £27 per month service charges
Mr Homes are very pleased to Offer for sale this 3-Bedroom End-of-Link Family Home, comprising in brief; Entrance Porch, Lounge/Diner, Kitchen, Cloakroom/Downstairs W.c, Rear Hallway & Staircase to the 1st Floor Landing, Bedrooms 1,2,3 & a Family Bathroom Suite. The Front Garden is Laid to Lawn and the Rear Garden is Enclosed & Low-Maintenance. There are Double Gates to the Rear Garden Offering Off-Road Parking inside the Rear Garden. The Property Benefits from; uPVC Double Glazing Windows & Gas Central Heating Powered by a i-mini2 c30kw Combi-Boiler Located in the Airing Cupboard. EPC Rating = C. Council Tax Band = C.
early viewing is highly recommended - please call or Book Online -
free mortgage advice available upon request...
Porch Entrance (6' 4'' x 5' 4'' (1.93m x 1.62m))
Lounge / Diner (19' 4'' x 12' 11'' (5.89m x 3.93m))
Kitchen (9' 6'' x 7' 11'' (2.89m x 2.41m))
Cloakroom/ Downstairs W.c (5' 0'' x 2' 6'' (1.52m x 0.76m))
Hallway/Understair Storage Area & Staircase To 1st Floor Landing (11' 10'' x 6' 6'' (3.60m x 1.98m))
1st Floor Landing (9' 6'' x 2' 7'' (2.89m x 0.79m))
Airing Cupboard
Bedroom 1 (12' 10'' x 9' 4'' (3.91m x 2.84m))
Bedroom 2 (9' 9'' x 9' 8'' (2.97m x 2.94m))
Bedroom 3 (9' 3'' x 8' 1'' (2.82m x 2.46m))
Family Bathroom (6' 1'' x 5' 6'' (1.85m x 1.68m))
Large Front Garden
Rear Garden - Enclosed & Low-Maintenance
Double Gates To Rear Garden Offering Off-Road Parking
Property info
Floorplans - Ground Floor & 1st Floor View original

Floorplan - Ground Floor View original

Floorplan - 1st Floor View original

For more information about this property, please contact
Mr Homes, CF5 on +44 29 2227 8865 * (local rate)
Disclaimer
Property descriptions and related information displayed on this page, with the exclusion of Running Costs data, are marketing materials provided by Mr Homes, and do not constitute property particulars. Please contact Mr Homes for full details and further information. The Running Costs data displayed on this page are provided by PrimeLocation to give an indication of potential running costs based on various data sources. PrimeLocation does not warrant or accept any responsibility for the accuracy or completeness of the property descriptions, related information or Running Costs data provided here.






































.png)

