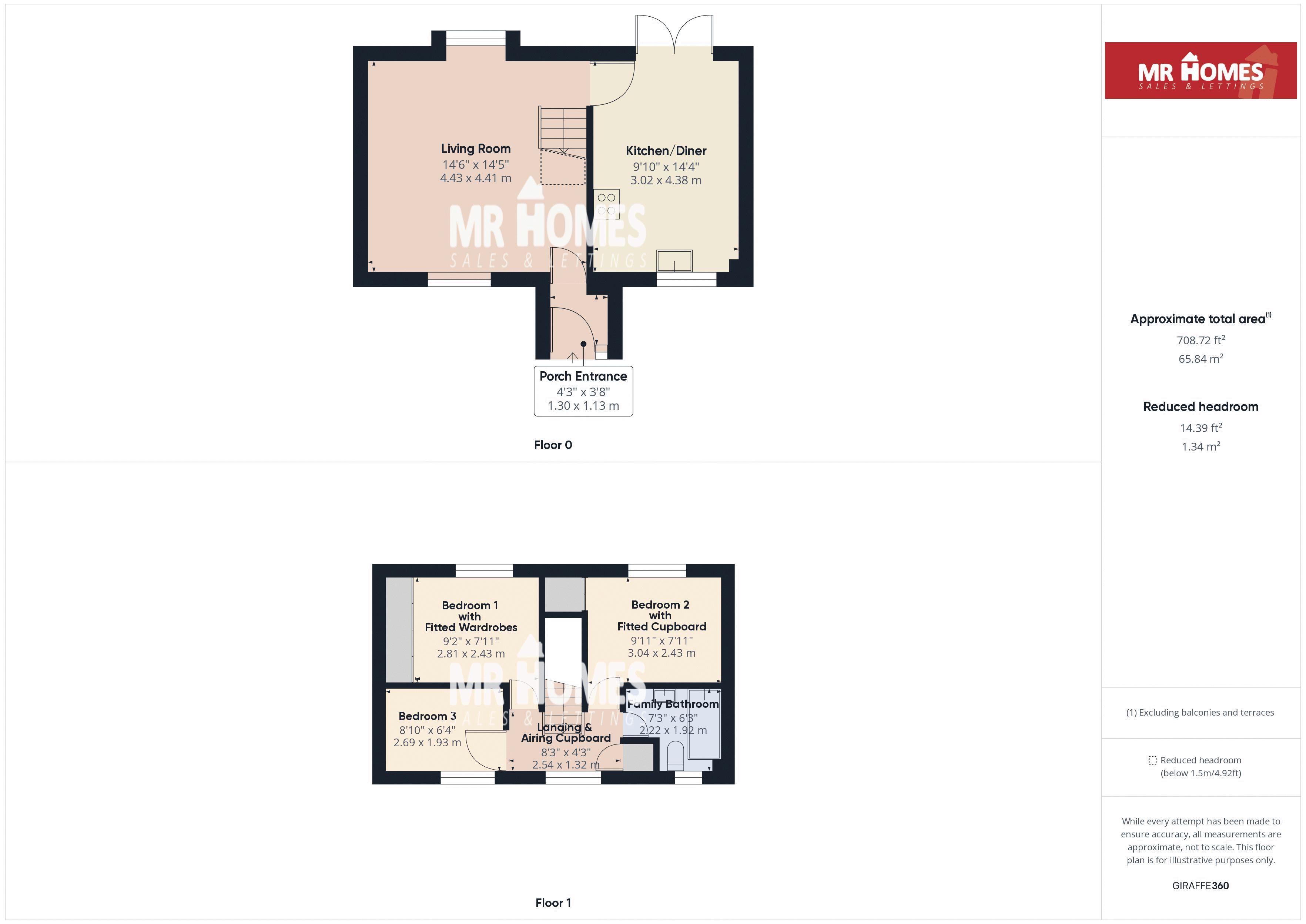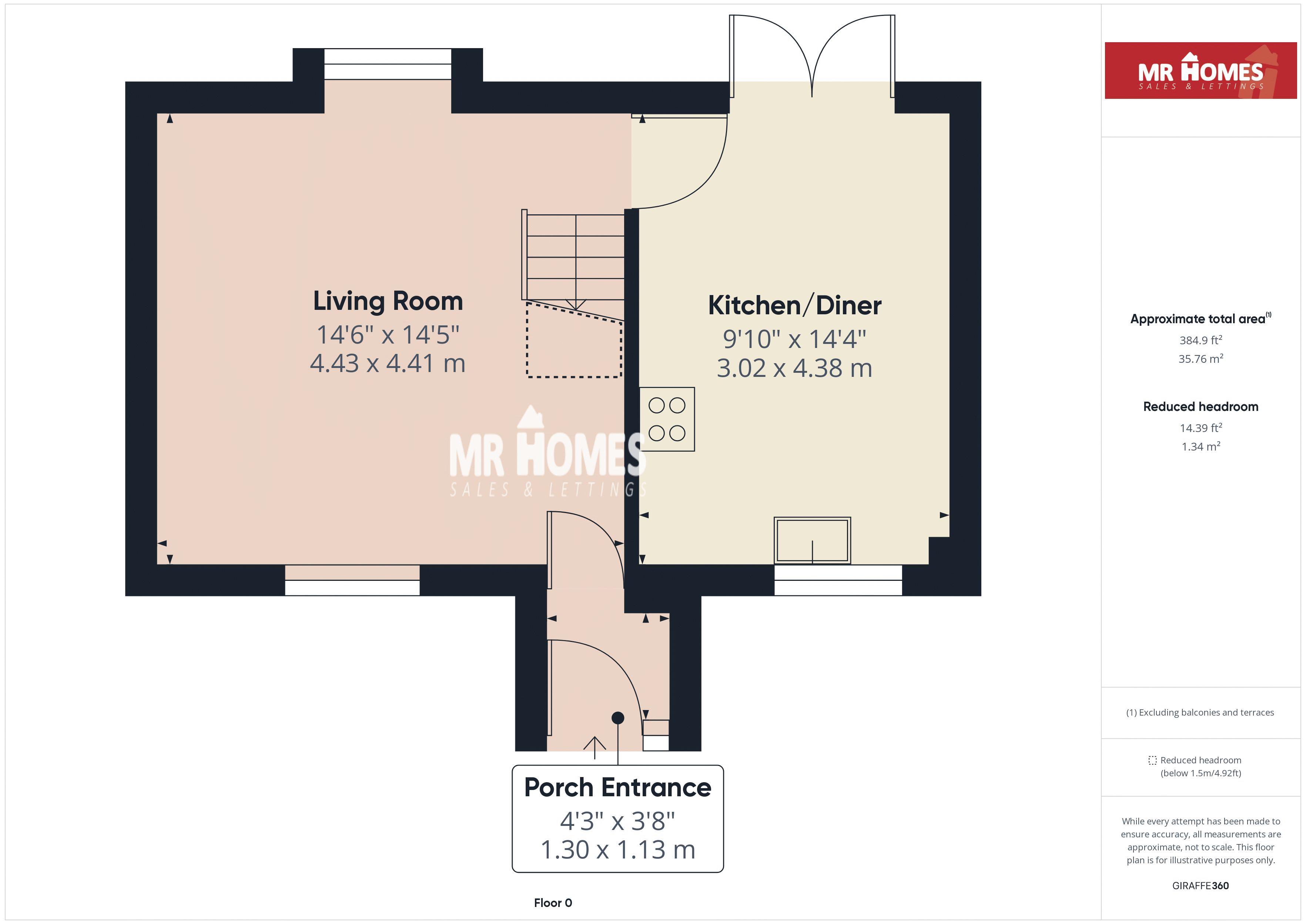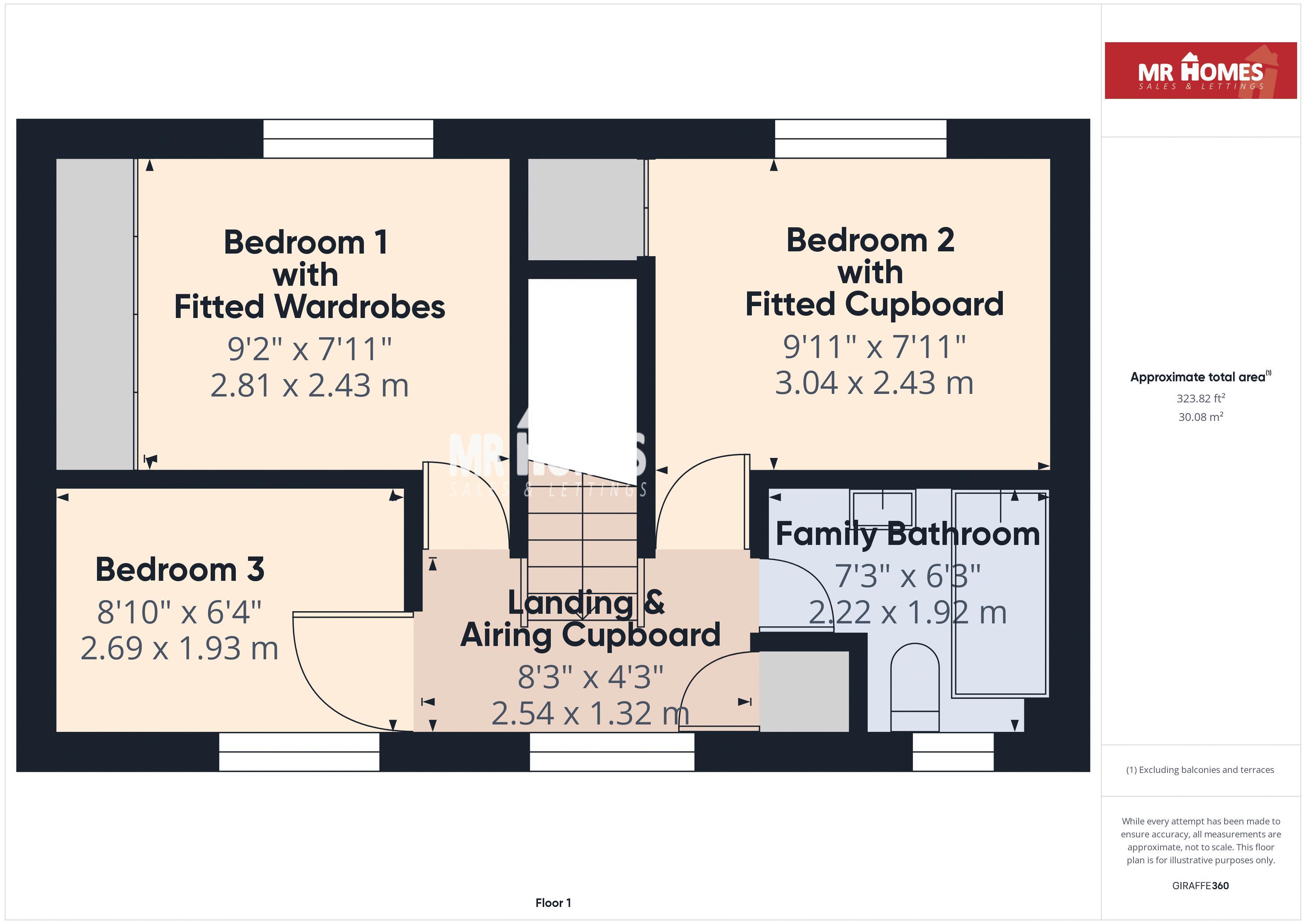Terraced house for sale in Caerau Lane, Caerau, Cardiff CF5
* Calls to this number will be recorded for quality, compliance and training purposes.
Property features
- Large corner plot
- Immaculate 3-bedroom family home
- Move straight in
- Large front garden
- Very large & enclosed rear & side gardens
- Off-road parking
- Re-fitted kitchen/diner
- Re-fitted bathroom suite
- UPVC D/G windows & gas C/H Powered by a combi-boiler
- Freehold
Property description
*** Guide Price: £235,000 to £245,000 *** set on A large corner plot is this immaculate 3-bed family home - you can move straight in as the decor throughout is to A very high standard - the property has potential for development Subject to Planning & Building Regulation Approval. Porch entrance - spacious lounge - re-fitted kitchen/diner - 3x bedrooms - re-fitted family bathroom suite - off-road parking to rear of garden - large front garden & A very large wrap around landscaped rear garden which is very private. Mr Homes are very pleased to Offer for sale this Immaculately Presented 3-Bedroom Family Home, comprising in brief; Porch Entrance, Lounge, Kitchen/Diner, Glass Balustrade Staircase to the 1st Floor Landing, Bedrooms 1,2,3 & a Re-Fitted Family Bathroom Suite. Large Front Garden & a Large & Enclosed Landscaped Rear Garden which is West Facing. Off-Road Parking to the Rear of the Garden via Double Gates accessed from Farmhouse Way. EPC Rating = D. Council Tax Band = C. early viewing is highly recommended - please call or Book Online - - free mortgage advice available upon request...
Porch Entrance (4' 3'' x 3' 8'' (1.29m x 1.12m))
Enter via uPVC D/g Door, Solid Oak Flooring, Walls Panelled up to Half-Height, Dado Rail. Door to Living Room.
Living Room (14' 6'' x 14' 5'' (4.42m x 4.39m))
Solid Oak Flooring, uPVC D/g Window to Front, uPVC D/g Bay Window to Rear, Double Panel Radiators with Radiator Covers, Staircase to 1st Floor & Door into Kitchen/Diner.
Kitchen/Diner - Re-Fitted (14' 4'' x 9' 10'' (4.37m x 2.99m))
Large Tile Flooring, Matching Wall & Base Units with Work Surfaces Over & Matching Upstands, Stainless Steel Sink, Quarter Bowl & Drainer with Mixer Hose/Tap, uPVC D/g Window to Front, Space for Gas/Electric Cooker, Extractor Hood Over, Integrated Dishwasher, Plumbed for Washing Machine, Spaces for Tumble-Dryer & American Style Fridge-Freezer, Radiator, uPVC D/g Patio Doors to Rear Garden.
Glass Balustrade Staircase To 1st Floor Landing (8' 3'' x 4' 3'' (2.51m x 1.29m))
Fitted Carpet, uPVC D/g Window to Front, Doors to; Bedrooms 1,2,3, Family Bathroom Suite, Airing Cupboard & Hatch to Insulated Loft.
Bedroom 1 With Fitted Wardrobes (9' 2'' to front of wardrobe x 7' 11'' min (2.79m x 2.41m))
Fitted Carpet, uPVC D/g Window to Rear, Radiator, Fitted Wardrobes.
Bedroom 2 With Fitted Cupboard (9' 11'' x 7' 11'' (3.02m x 2.41m))
Fitted Carpet, uPVC D/g Window to Rear, Radiator, Fitted Cupboard.
Bedroom 3 (8' 10'' x 6' 4'' (2.69m x 1.93m))
Fitted Carpet, uPVC D/g Window to Front, Radiator.
Family Bathroom Suite - Re-Fitted Dec '22 (7' 3'' x 6' 3'' (2.21m x 1.90m))
Tiled Flooring, p-Shaped Family Bath with Mixer Tap, Mixer Shower Over, Curved Glass Shower Screen, Walls Tiled from bath to Ceiling, Wash Hand Basin with Mixer Tap, Tiled Splashback & Vanity Cupboard, Close-Coupled W.c, Chrome Ladder/Towel Radiator, uPVC Obscured D/g Window to Front.
Front Garden - Laid To Lawn
Landscaped Rear & Side Gardens - Enclosed & Very Private
Large Rear & Side Corner Garden, Landscaped, Patio to Laid Lawn, A Range of Mature Trees, Bushes, Shrubs, Flowers & Plants Make this a Beautiful Rear Garden. Outside Tap & Sensor Light. Large Aluminium Storage Shed.
Off-Road Parking To Rear Of Garden
Double Gates Lead onto Farmhouse Way.
Property info
Floorplans - Ground Floor & 1st Floor View original

Floorplan - Ground Floor View original

Floorplan - 1st Floor View original

For more information about this property, please contact
Mr Homes, CF5 on +44 29 2227 8865 * (local rate)
Disclaimer
Property descriptions and related information displayed on this page, with the exclusion of Running Costs data, are marketing materials provided by Mr Homes, and do not constitute property particulars. Please contact Mr Homes for full details and further information. The Running Costs data displayed on this page are provided by PrimeLocation to give an indication of potential running costs based on various data sources. PrimeLocation does not warrant or accept any responsibility for the accuracy or completeness of the property descriptions, related information or Running Costs data provided here.

















































.png)

