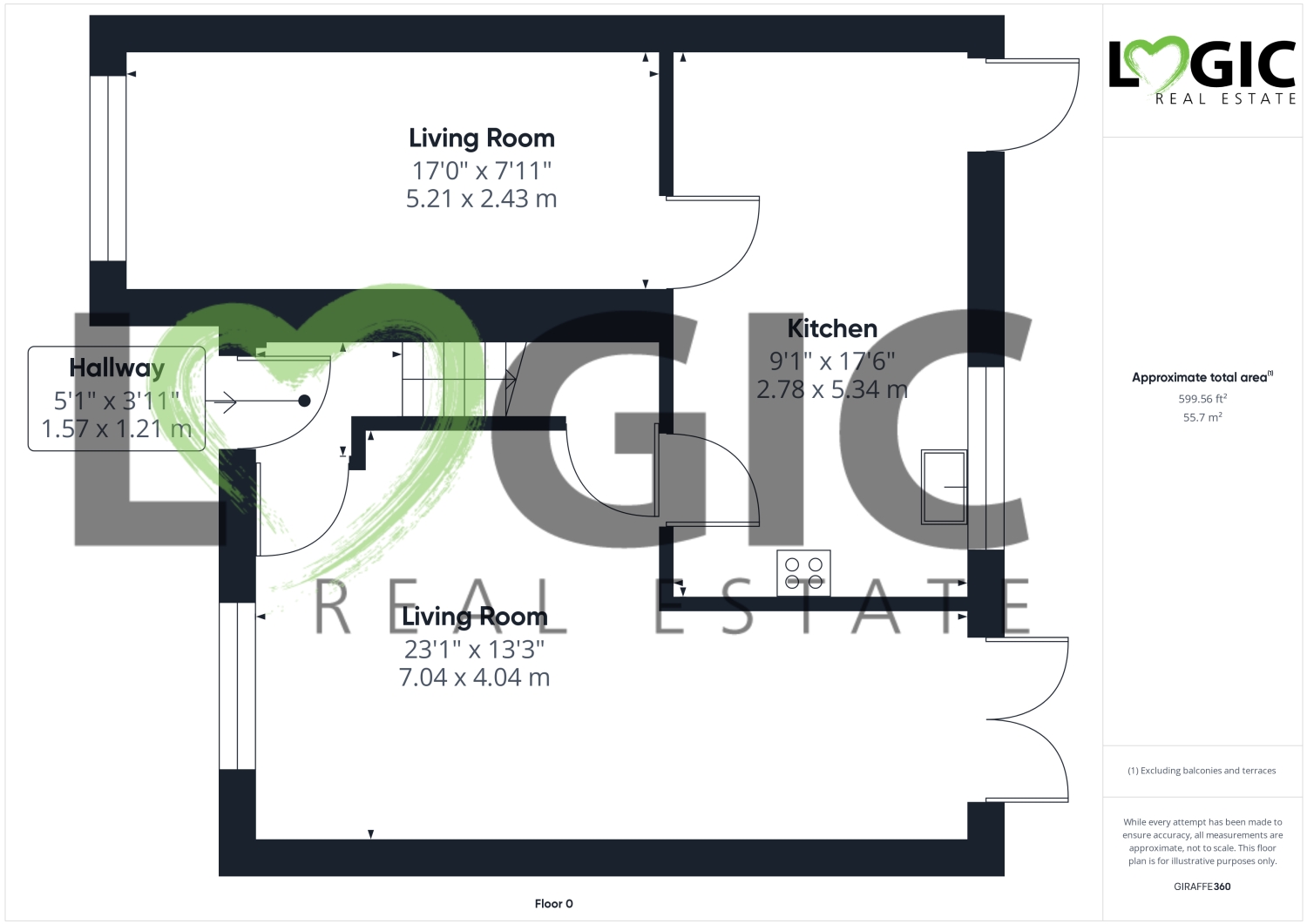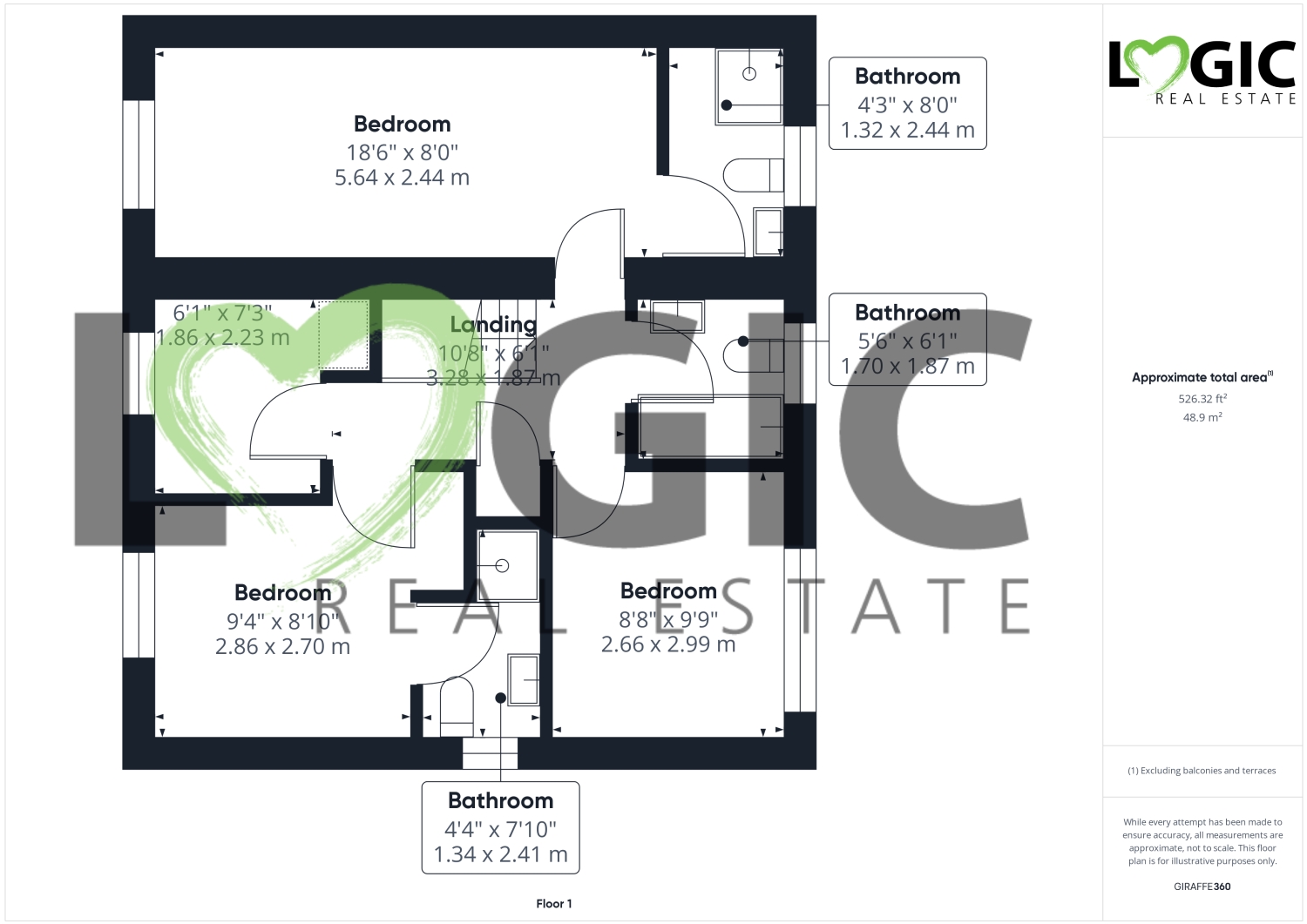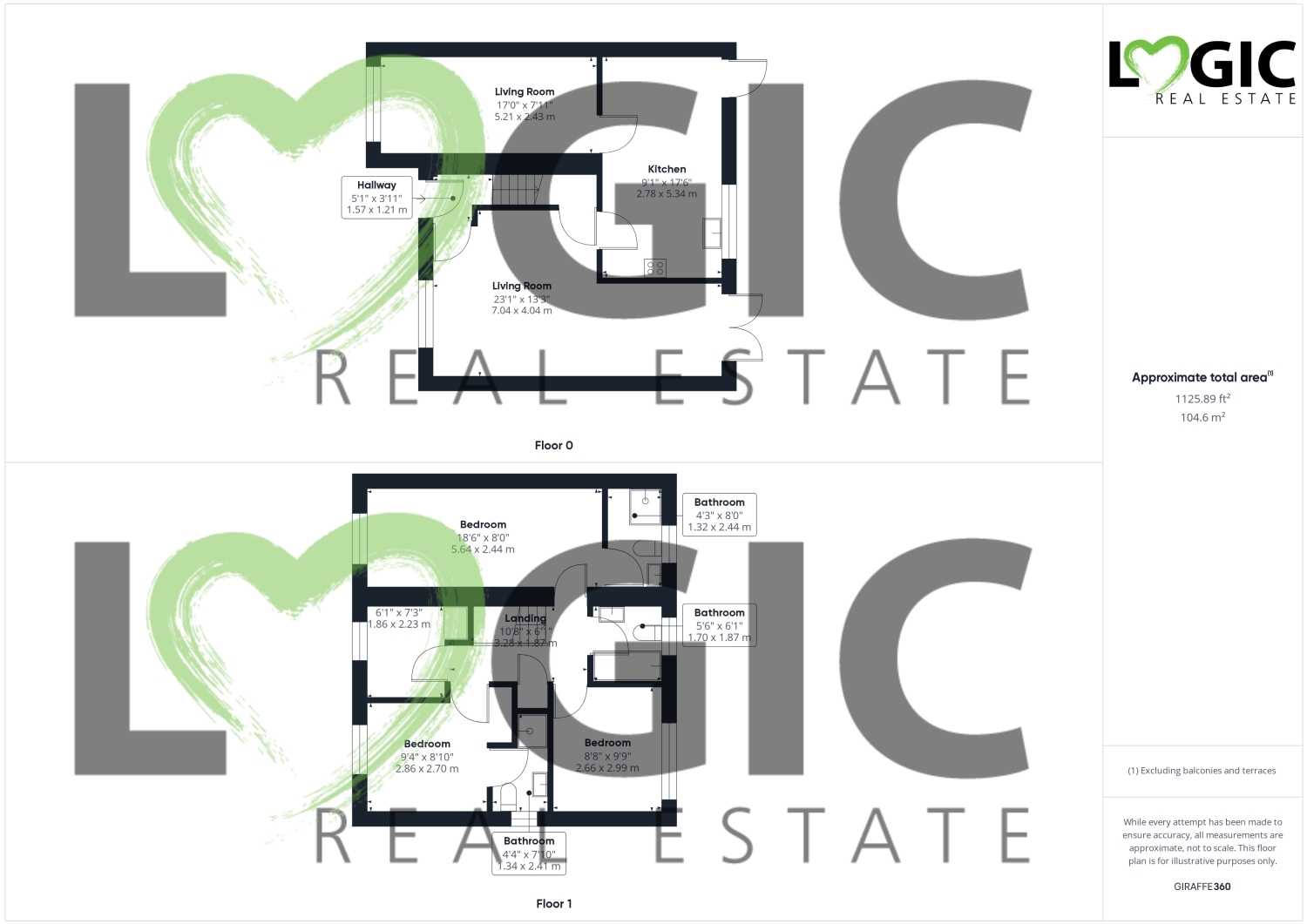Detached house for sale in Mayfields Way, South Kirkby, Pontefract, West Yorkshire WF9
* Calls to this number will be recorded for quality, compliance and training purposes.
Property features
- Breathtaking field views
- No onward chain
- Great location
- Four-bedroom detached property
- Modern
- Large rear garden
- Spacious rooms
- State-of-the-art kitchen
- Large driveway
- Two En Suite Bathrooms
Property description
*** no onward chain *** Picture a luxurious four-bedroom detached property set against a backdrop of breathtaking field views. Upon entering, you're welcomed by expansive living areas exuding modern sophistication and flooded with natural light. The sleek décor seamlessly complements the spacious layout, creating an atmosphere of refined elegance. The heart of the home boasts an open-plan design, featuring a state-of-the-art kitchen seamlessly merging with a spacious living room, perfect for both entertaining and everyday living. Outside, a meticulously landscaped corner garden awaits, offering a private sanctuary for enjoying the beauty of nature. This property epitomizes contemporary living at its finest, combining stunning aesthetics with the tranquility of rural surroundings.
The property is close by to Moorthorpe train station which links to Sheffield Leeds Wakefield and from South Elmsall you can reach Doncaster and connect to London. There are three primary schools and secondary schools nearby making a perfect family home. The M62 and A1 are also a short drive way.
Upon entry you will be greeted with a composite Entrance door which leads into the hallway, Hallway gives access to the lounge, stairs and has a gas central heated radiator.
Lounge
Open plan dining area with access to the hallway and access door to kitchen. Gas central heated radiator, Gas fire with surround. Storage cupboard.
Dining room
Open plan to the lounge. Gas central heated radiator.
Kitchen
Wall and base kitchen units with work surfaces over. Copper sink with copper mixer tap. Part tiled walls. Spotlights to the ceiling. Integral appliances include fridge freezer, Double oven, dishwasher and washing machine. UPVC double glazed window to the rear aspect. UPVC double glazed patio door and tiled flooring, access to the lounge and access to the downstairs office/snug.
Office/snug
This room could also be used as an additional bedroom. Currently it's a separate sitting room with UPVC double glazed window to the front aspect, gas central heated radiator and wood flooring.
Landing
With access to all bedrooms, family bathroom and loft access. Storage cupboard.
Bedroom one
UPVC double glazed window to the front aspect, loft access, Gas central heated radiator, access in to the ensuite
Ensuite
Corner shower cubicle with electric shower, partly tiled walls and flooring. Toilet with low-level flush. Sink with mixer tap and vanity unit below. UPVC double glazed window to the rear aspect. Chrome heated towel rail. Spotlights and extractor fan to the ceiling.
Family bathroom
UPVC double glazed window to the rear aspect. Bathtub with mixer tap and shower attachment. Toilet with low level flush. Sink with mixer tap. Chrome heated towel rail, partially tiled walls and shaving point.
Bedroom two
UPVC double glazed window to the front aspect. Gas central heated radiator and access door to the ensuite.
Ensuite
Toilet. Sink with mixer tap, vanity unit below. Shower cubicle with mains feed shower. Waterfall head. Spotlights and extractor fan to the ceiling. Wall mounted vanity cupboard. UPVC double glazed window to the side aspect.
Bedroom three
UPVC double glazed window to the rear aspect, Gas central heated radiator.
Bedroom four
UPVC double glazed window to the rear aspect, Gas central heated radiator.
Externally to the rear
Enclosed family garden area which is a great size and has additional corner garden to the side. With decking and patio areas, feature lighting, lawn garden and side access.
Externally to the front
Amazing views. Blocked paved driveway and decorative garden area.
Property info
For more information about this property, please contact
Logic Real Estate, WF8 on +44 1977 529225 * (local rate)
Disclaimer
Property descriptions and related information displayed on this page, with the exclusion of Running Costs data, are marketing materials provided by Logic Real Estate, and do not constitute property particulars. Please contact Logic Real Estate for full details and further information. The Running Costs data displayed on this page are provided by PrimeLocation to give an indication of potential running costs based on various data sources. PrimeLocation does not warrant or accept any responsibility for the accuracy or completeness of the property descriptions, related information or Running Costs data provided here.











































.png)
