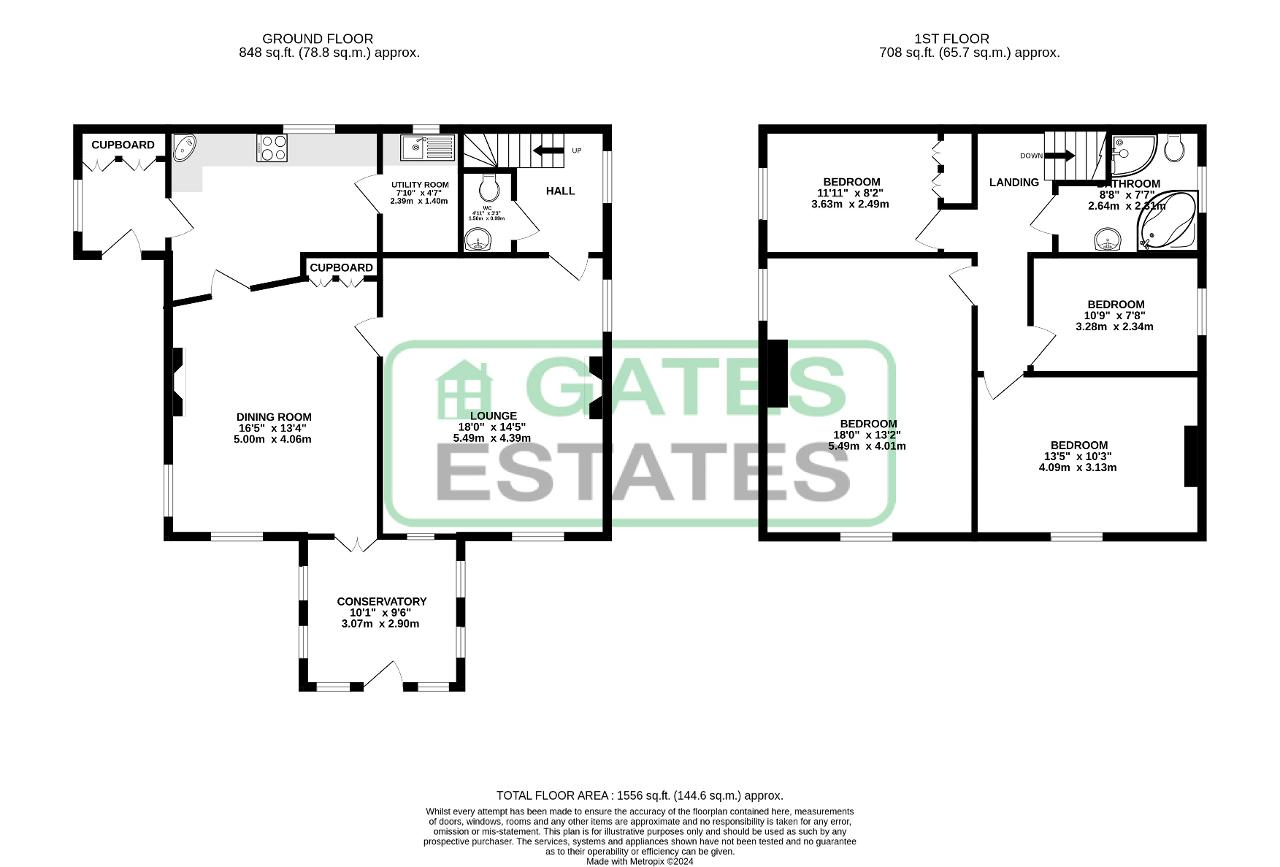Detached house for sale in St Pauls Cottage, Church Street, Brierley, Barnsley S72
* Calls to this number will be recorded for quality, compliance and training purposes.
Property features
- Four bedroom detached period property
- Retains many original features
- Village location
- Lounge and dining room
- Conservatory
- Kitchen with utility
- Double glazed throughout
- Gas central heating
- Council tax band - D
- EPC rating - D
Property description
A spacious period property located in a popular village, which retains many of its original features while having modern fixtures and fittings which includes a new combination boiler, replacement of the perished stone work, stone built Conservatory and four piece Bathroom.
We would urge a early viewing to appreciate the accommodation on offer which briefly comprising Conservatory, Dining Room, Kitchen with Utility Room, Side Entrance Porch, Lounge, Inner Hallway, Cloaks/WC, Four Bedrooms and House Bathroom.
Outside is a front easy maintenance garden, behind double gates is a Tarmac garden area and a Double Garage.
The property has the benefit of gas central heating, modern wireless alarm system and double glazing.
Located in the popular village of Brierley which is well placed for commuting in South and West Yorkshire, in the village is a Post Office, Local Shops and the popular Burntwood Court Hotel and Spa.
Hemsworth, Cudworth and South Kirby are just a short driveway and there are excellent road links to the M1 and A1 Motorways.
Ground Floor
Conservatory
10' 0'' x 9' 6'' (3.07m x 2.9m) Having been constructed by our vendors is this lovely addition, being constructed out of stone with six double glazed windows, single external door, double doors into the Dining Room, centre light, sockets and a central heating radiator.
Dining Room
13' 3'' x 16' 4'' (4.06m x 5m) Having front and side facing double glazed windows and double doors from the Conservatory.
With the main focal point being the open fire place, original beams to the ceiling and a central heating radiator.
Kitchen
13' 3'' x 12' 9'' (4.06m x 3.91m) Having a rear facing double glazed window, a range of wall and base units with complimentary worktops, tiled splashback to the walls, inset sink, 5 ring gas hob, electric oven, tiled flooring, a central heating radiator and doors into the Utility and Side Entrance.
Utility Room
4' 7'' x 7' 10'' (1.4m x 2.39m) Having a rear facing double glazed window, a sink unit, plumbing for a washing machine and tiled flooring.
Side Entrance
5' 8'' x 8' 0'' (1.74m x 2.46m) Having a side facing double glazed window and front facing entrance door, tiled flooring, a central heating and a storage cupboard that houses the wall mounted Vaillant Combination Boiler.
Lounge
14' 4'' x 18' 0'' (4.39m x 5.49m) Having two front facing double glazed windows and a side facing double glazed window. Having a multi fuel stove, original exposed beams, two central heating radiators and a door into the Hallway.
Hallway
9' 3'' x 7' 11'' (2.83m x 2.43m) Having a side facing double glazed window and having a central heating radiator with a door into the Cloaks/WC.
Cloaks/WC
Having a hidden flush WC, wash hand basin, tiled flooring and half tiling to the walls.
First Floor
First Floor Landing
A staircase rises from the Ground Floor Hallway to the First Floor Landing.
Bathroom
7' 6'' x 8' 7'' (2.31m x 2.64m) Having a side facing opaque double glazed window, with a four piece bathroom suite which comprises a shower cubicle with power shower, spar bath, low flush WC, wash hand basin, fully tiled walls, cladded ceiling with downlights, shaver point and a towel radiator.
Bedroom One
18' 0'' x 13' 1'' (5.49m x 4.01m) Having side and front facing double glazed windows, wood laminate flooring and a central heating radiator.
Bedroom Two
13' 5'' x 10' 3'' (4.09m x 3.13m) Having a front facing double glazed window, exposed wooden floorboards and a central heating radiator.
Bedroom Three
11' 10'' x 8' 2'' (3.63m x 2.49m) Having a side facing double glazed window, storage cupboards and a central heating radiator.
Bedroom Four
10' 9'' x 8' 7'' (3.28m x 2.64m) Having a side facing double glazed window and a central heating radiator.
Exterior
Outside
To the front of the property is a easy maintenance garden, a driveway leads to double gates that open into the Tarmac rear garden area and to the Garage
Garage
15' 1'' x 14' 7'' (4.6m x 4.47m) Having a electric roller door, electric lights and sockets.
Property info
For more information about this property, please contact
Gates Estates, S70 on +44 1226 417125 * (local rate)
Disclaimer
Property descriptions and related information displayed on this page, with the exclusion of Running Costs data, are marketing materials provided by Gates Estates, and do not constitute property particulars. Please contact Gates Estates for full details and further information. The Running Costs data displayed on this page are provided by PrimeLocation to give an indication of potential running costs based on various data sources. PrimeLocation does not warrant or accept any responsibility for the accuracy or completeness of the property descriptions, related information or Running Costs data provided here.


































.png)
