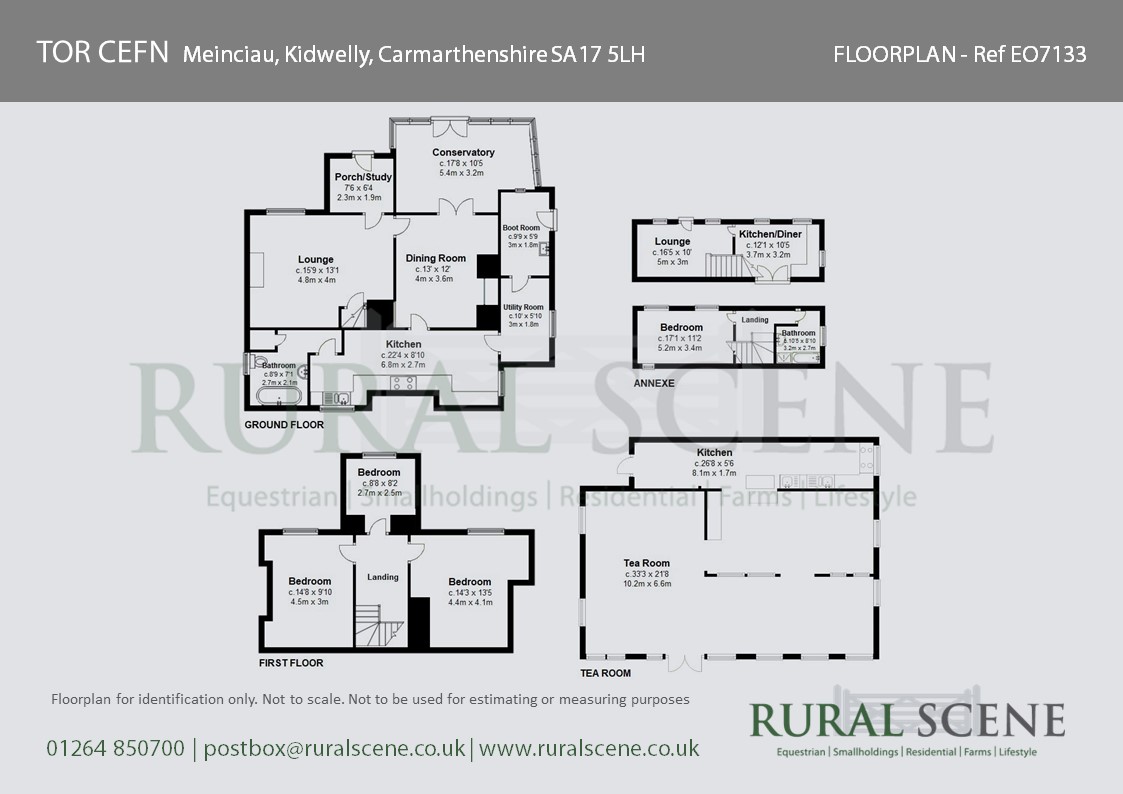Detached house for sale in Meinciau, Kidwelly SA17
* Calls to this number will be recorded for quality, compliance and training purposes.
Property features
- Property with Land
- Business with Excellent Business Potential
- Annexe / Holiday Let
- Property Ref: EO7133
- Camping Field
- Near Coast
- Equestrian or Smallholding Potential
- Popular Location
- Council Tax Band F
- Excellent Opportunity
Property description
The residence
A detached former farmhouse with double glazing and lpg central heating. The accommodation in brief is as follows, please refer to floor plan for approx. Room sizes
The Main Entrance is though a side door leading to a Boot Room which has a tiled floor and sink, and an adjoining Utility Room with plumbing for washing machine.
The Kitchen is fitted with a range of built-in base and eye level units with worksurfaces, incorporating range cooker, electric double oven, plumbing for dishwasher, 1½ bowl sink with drainer and mixer tap.
The ground floor Bathroom is fitted with a roll top bath with shower over, WC, wash hand basin, tiled floor and walls and airing cupboard.
The Dining Room has an oak floor, fireplace with logburner, stairs to first floor, and opens through to the Conservatory from which double doors lead out to the garden.
The Lounge has a fireplace with logburner and a door leading into a Front Porch which is currently used as a Study Area.
There are Three Bedrooms on the First Floor.
the self-contained annexe
Set adjacent to the main house, a detached barn conversion, currently used as a holiday cottage providing the following additional accommodation:
Kitchen fitted with a range of base and eye level units with worksurfaces incorporating 1½ bowl sink with drainer and mixer tap, electric cooker point, tiled floor and plumbing for washing machine. A door leads through into the Lounge, which has a laminate floor and stairs leading to the first floor.
On the First Floor there is a good sized Bedroom plus a Bathroom fitted with a roll top bath, cubicle with electric shower, WC and wash hand basin.
The tea room
A substantial detached building providing a large Dining Room with a Serving Area and separate Kitchen which is equipped with commercial style work surfaces and a range cooker.
● Three Bedroom Former Farmhouse
● Detached Self-Contained Annexe
● Established Tea Room Business (Currently Closed)
● Camping Field
● Excellent Income Potential
● Woodland Plantation with Lake
● Approx. 3.5 Acres In All
A fantastic home and business set in approx. 3.5 acres with a three bedroom main house, separate one bedroom annexe, tea room, camping field, additional wooded grounds and lake, with potential for further expansion
We understand the tea room was established around 2012 and was open four days a week, serving morning coffee, brunches, lunches, traditional afternoon teas, cream teas and Sunday lunches. Due to ill health the vendors have not opened since December 2022.
The self-contained annexe is currently let on Airbnb and is virtually fully booked through the summer months. The camping field is licensed for fifteen pitches with the Caravan and Camping Club.
Further details on turnover are available from the Agents.
The property is in a rural setting close to the villages of Pontyates and Pontyberem which between them provide a garage with general stores, Post Office and primary school. Full ranges of shops and amenities can be found in Llanelli and Carmarthen, and the property is close to Pembrey Park with its renowned sandy beaches.
Outside, outbuildings & land
The property is set down a long private drive, which leads to an arrival yard providing plenty of parking between the Annexe and Tea Room There is a lawned garden with a Patio, Greenhouse and several Timber Storage Sheds.
Running alongside the drive is a Coniferous Woodland Plantation with a Lake providing a lovely woodland walk with bridges and areas currently used for poultry.
At the top end of the drive is a good sized Paddock, currently used as a Camping Field with Fifteen Pitches, two Water Taps, Chemical Disposal Storage Tank and a Composting Toilet There is also a large Polytunnel.
In all approx. 3.5 acres
(About 1.4 Hectares)
Property info
For more information about this property, please contact
Rural Scene, SP4 on +44 1264 726103 * (local rate)
Disclaimer
Property descriptions and related information displayed on this page, with the exclusion of Running Costs data, are marketing materials provided by Rural Scene, and do not constitute property particulars. Please contact Rural Scene for full details and further information. The Running Costs data displayed on this page are provided by PrimeLocation to give an indication of potential running costs based on various data sources. PrimeLocation does not warrant or accept any responsibility for the accuracy or completeness of the property descriptions, related information or Running Costs data provided here.
































.png)
