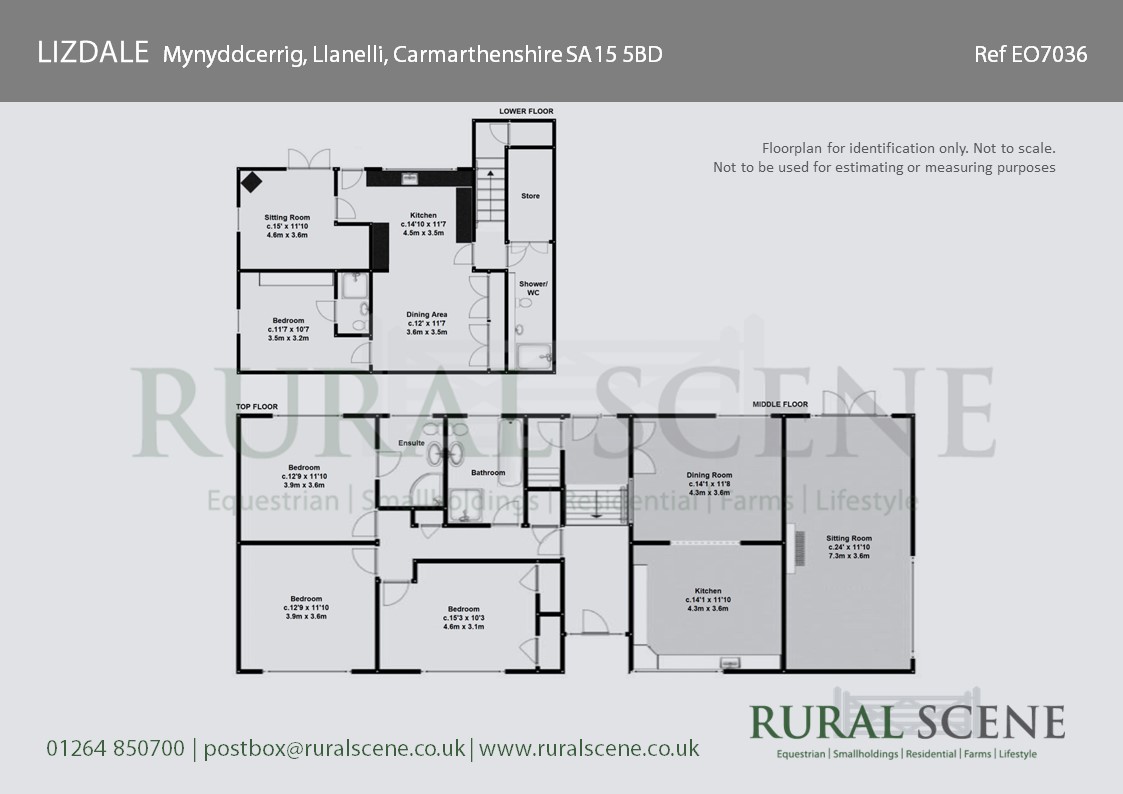Detached house for sale in Mynyddcerrig, Llanelli SA15
* Calls to this number will be recorded for quality, compliance and training purposes.
Property features
- Property with Annexe
- Log Cabin
- Equestrian or Smallholding Use
- Rural Yet Accessible Village Location
- Good Range of Outbuildings
- Council Tax Band E
- Ref EO7306
- Additional Land Available
Property description
The residence
With oil-fired central heating and double glazing throughout, the accommodation in brief is as follows; please refer to the floor plan for approximate room sizes.
The Main Entrance through the front door leads to a spacious Reception Hall and Landing with an airing cupboard and built-in store.
On this Top Floor, there is a Family Bathroom with a panelled bath, WC, wash hand basin, cubicle with electric shower and fully tiled walls and floor.
There are Three Good Sized Bedrooms, one of which has an Ensuite Shower Room with a cubicle with electric shower, wash hand basin and WC.
From the Hall stairs lead down to the Middle Floor where there is a Dining Room with an oak floor and picture rear window over-looking the Patio An arch leads through to the Kitchen which is fitted with a range of base and eye level units with laminated work surfaces incorporating electric oven, four ring hob with extractor hood, 1½ bowl sink with drainer and mixer tap, plumbing for washing machine and dishwasher.
The good sized Sitting Room has glazed external double doors to the rear, a brick fireplace with open grate and matching brick tv plinth.
The stairs then continue down to the Lower Floor where there is a Shower Room with a cubicle with mains shower, WC, wash hand basin and understairs store.
Self-contained annexe
The annexe is on the Lower Level and provides the following additional accommodation.
Kitchen with built-in base and eye level units with laminated work surfaces, stainless steel sink with drainer and mixer tap, electric oven, four ring hob with stainless steel extractor hood, breakfast bar and plumbing for a washing machine. It opens into a Dining Area which has a hardwood floor and built-in storage.
There is a Bedroom with an Ensuite Shower Room comprising a cubicle with electric shower, WC and wash hand basin with storage cupboards under.
Completing the Annexe is a Sitting Room with a log burner and glazed external double doors to the yard.
- Sizeable Family Home on Three Levels
- Three Bedrooms, Two Bath / Shower Rooms, Two Reception Rooms
- One Bedroom Self-Contained Annexe
- Log Cabin
- Multi-Purpose Barn
- Stableyard with Five Loose Boxes
- Sand Turnout Paddock
An interesting family home with three bedrooms plus a self-contained one bedroom annexe, log cabin and an excellent range of useful outbuildings, set on the fringe of an accessible village
The current owners bought the property as a bare field in the early 1980’s and built the house themselves, eventually moving in in around 1985. The house has an unusual and interesting layout on three levels and on the lower level the integral, self-contained one bedroom annexe is ideal as a granny flat or Airbnb rental.
The property is set on the fringe of Mynyddcerrig, about one mile from Drefach, where there is a garage, shop and school.
Neighbouring Porthyrhyd also has a village shop and Post Office and there is a local school in Cefneithin, which is about three miles.
There is easy access onto the A48 dual carriageway, which links to the M4 Motorway and Carmarthen.
Log cabin
Set behind the house is a mobile Log Cabin, around three years old, with insulated walls and double glazed windows. It provides the following rooms:
Kitchen/Living Room 20’1 x 16’7 (6.1m x 5m) with a range of fitted units, electric oven, four ring hob, sink with mixer tap and built-in worksurfaces.
Bedroom 12’ x 8’8 (3.6m x 2.7m)
Shower Room 8’9 x 4’4 (2.7m x 1.3m) cubicle with electric shower, WC, wash hand basin
outside, outbuildings & land
The property is set on the fringe of the village and there are ample hard surfaced parking areas, with space for numerous vehicles. There is a large Raised Patio to the rear and a lawned garden to the rear and side.
The useful outbuildings are as follows, with approximate sizes:
Barn 30’ x 30’ (9.2m x 9.2m) steel portal frame with box profile cladding and corrugated roof, two electric roller shutter doors
Stableyard Block walls with box profile roof, concrete base, light power and water supplies, providing:
Store 17’9 x 12’3 (5.4m x 3.7m)
Two Foaling Boxes 16’4 x 11’5 (5m x 3.5m)
Three Loose Boxes 13’5 x 13’ (4.1m x 4m) each with auto drinkers
Feed Room 18’ x 5’8 (5.5m x 1.8m) with sink and plumbing for washing machine. Loft storage above.
Adjoining the stables is a 15m2 Sand Turnout Area
optional land
Purchasers have the option to acquire Two Parcels of Scrub Woodland approx. ¼ mile from the property at Capel Seion. The land is set either side of the lane, the larger parcel is approx. 0.4 acres and the smaller approximately 0.25 acres with the derelict remains of an old outbuilding.
Property info
For more information about this property, please contact
Rural Scene, SP4 on +44 1264 726103 * (local rate)
Disclaimer
Property descriptions and related information displayed on this page, with the exclusion of Running Costs data, are marketing materials provided by Rural Scene, and do not constitute property particulars. Please contact Rural Scene for full details and further information. The Running Costs data displayed on this page are provided by PrimeLocation to give an indication of potential running costs based on various data sources. PrimeLocation does not warrant or accept any responsibility for the accuracy or completeness of the property descriptions, related information or Running Costs data provided here.
































.png)
